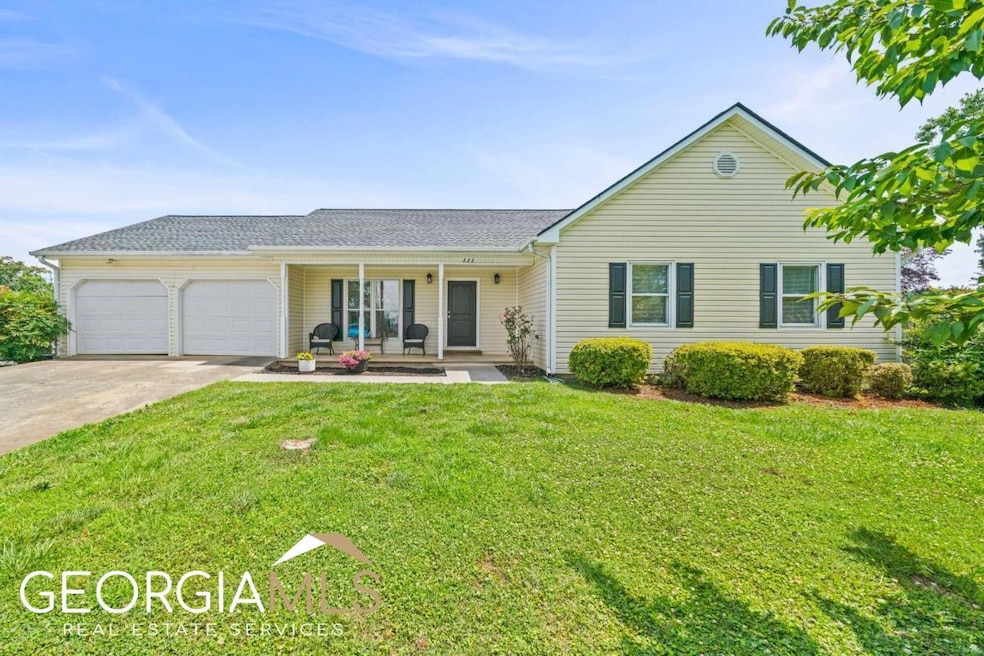Introducing a warm and inviting 3-bedroom, 2-bathroom ranch-style home nestled on a spacious 1.22-acre lot located at 222 Hamilton Crossing Rd. This well maintained home offers a perfect blend of traditional comfort, convenience, and serene natural surroundings. Upon entering, you'll be greeted by an open-concept living area, designed to accommodate both family living and entertaining. The living room features large windows that bathe the space in natural light, creating a warm and welcoming ambiance. The well-appointed kitchen boasts sleek granite countertops, painted cabinetry, and stainless-steel appliances. The adjacent dining area provides an ideal space for hosting gatherings or enjoying meals with loved ones. The owner's suite features a generous-sized bedroom with plush carpeting, a walk-in closet, and an ensuite bathroom with great space that includes a double vanity and walk-in shower. Two additional bedrooms provide space for family members, guests, and the garage finished flex space is ideal for use as a home office or hobby room to suit personal needs. Outside, the expansive 1.22-acre lot presents endless possibilities for outdoor enjoyment and recreation on this flat lot. Whether you envision creating a private garden oasis, setting up a play area for children, or adding a pool, this property offers the space to make your dreams come true. Just outside your back door, you'll find luscious fruit trees and plentiful muscadine vines to harvest as well as a spacious detached garage with lean-to. This home is conveniently located in the desirable Hamilton Crossing neighborhood and offers easy access to local amenities, shopping centers, restaurants, entertainment options and within easy walking distance to the ever-growing Hamilton Crossing Park. Schedule a showing today and experience the perfect blend of traditional ranch-style living and Cartersville's best!

