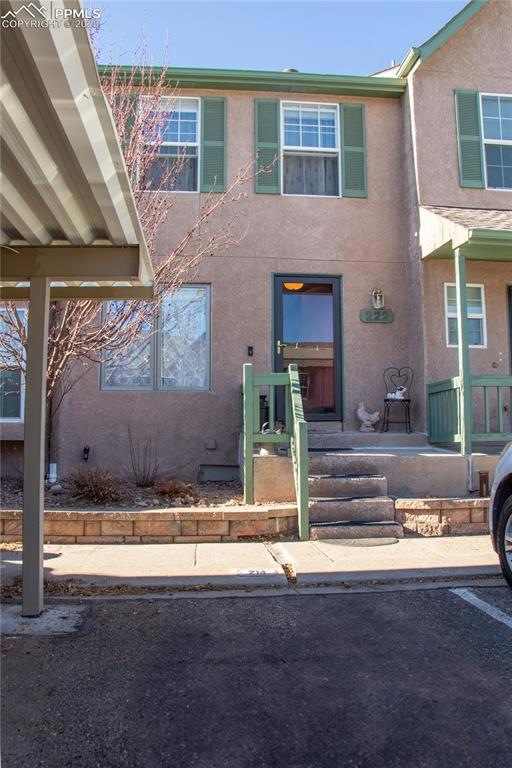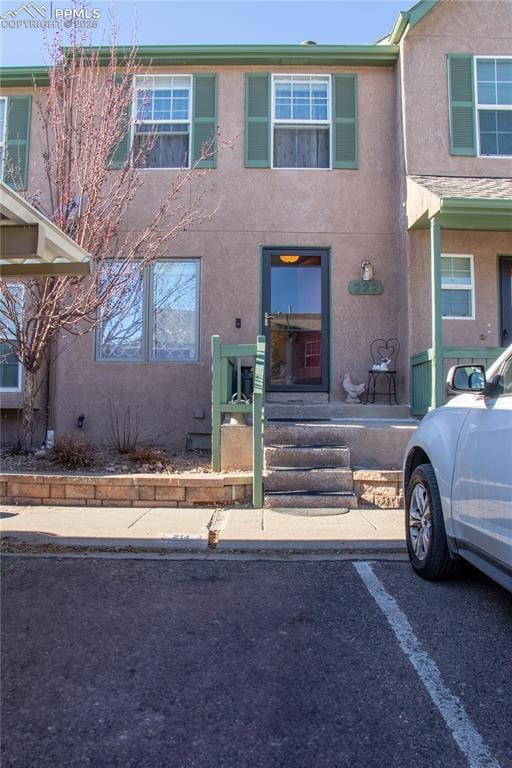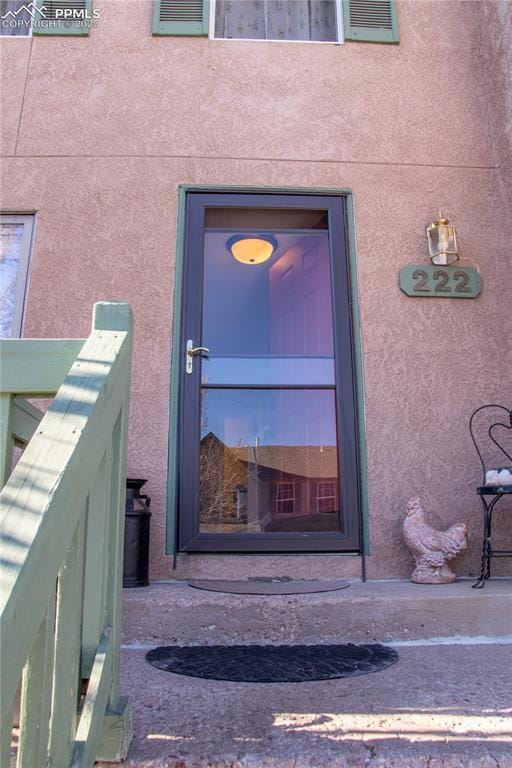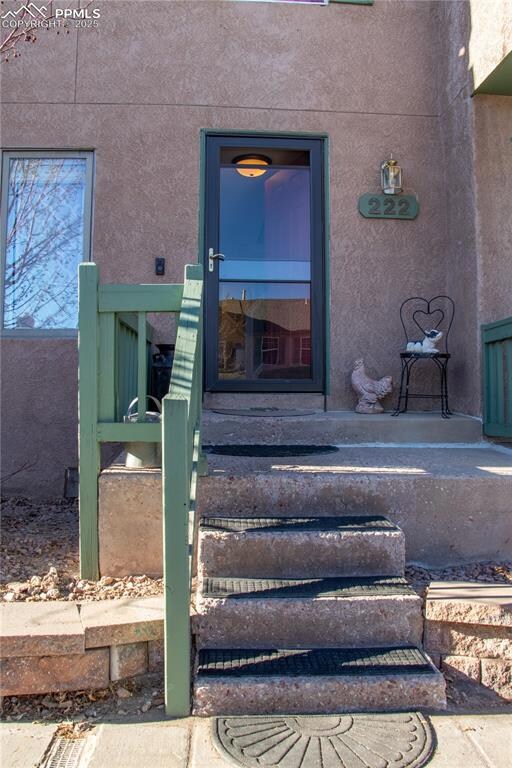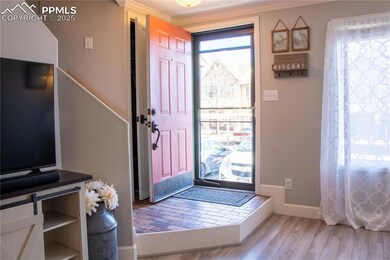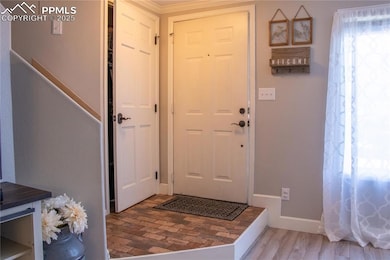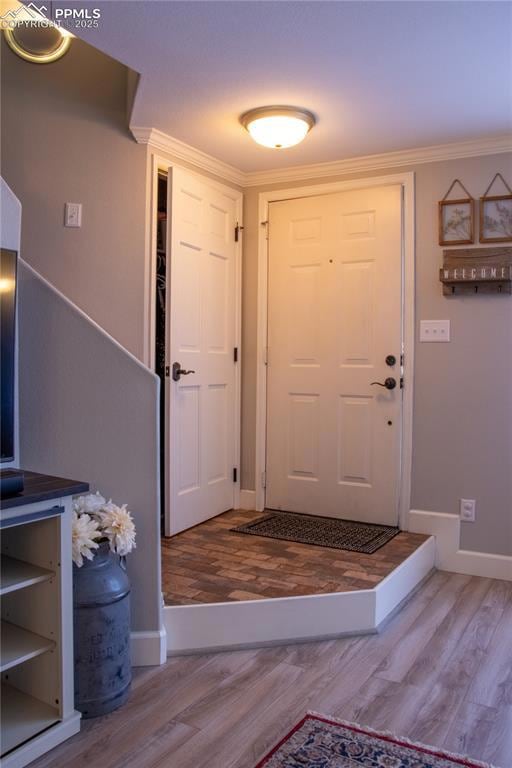
222 Hargrove Ct Colorado Springs, CO 80919
Rockrimmon NeighborhoodHighlights
- Meadow
- Vaulted Ceiling
- Cul-De-Sac
- Rockrimmon Elementary School Rated A
- Great Room
- 3-minute walk to Golden Hills Park
About This Home
As of April 2025Lovely remodeled 2 story townhome in desirable Rockrimmon and District 20 schools, Kitchen has been totally remodeled, new deck, carpeting, crown molding, new counter, fresh paint, the upstairs is the total master-bedroom, separate area to relax and a see through fireplace with large closets and a vaulted ceiling, the great room flows nicely to an open space backyard with new deck- ideal for those private moments or to enjoy those cool Colorado evenings, then to a landscaped front with 2 convenient (covered) parking spaces, the downstairs feature a large rec room, bath and an another large bedroom, a truly lovely home that is close to everything.......NEAT!!!!
Last Agent to Sell the Property
Stony Brook Real Estate Group Brokerage Phone: (719) 488-3100 Listed on: 02/08/2025
Townhouse Details
Home Type
- Townhome
Est. Annual Taxes
- $1,027
Year Built
- Built in 1984
Lot Details
- 501 Sq Ft Lot
- Cul-De-Sac
- Landscaped
- Meadow
HOA Fees
- $220 Monthly HOA Fees
Parking
- 2 Car Garage
- Driveway
- Assigned Parking
Home Design
- Brick Exterior Construction
- Shingle Roof
- Stucco
Interior Spaces
- 1,474 Sq Ft Home
- 2-Story Property
- Vaulted Ceiling
- Gas Fireplace
- Six Panel Doors
- Great Room
- Basement Fills Entire Space Under The House
Kitchen
- Self-Cleaning Oven
- Range Hood
- Dishwasher
- Disposal
Flooring
- Carpet
- Laminate
- Ceramic Tile
- Vinyl
Bedrooms and Bathrooms
- 2 Bedrooms
Laundry
- Dryer
- Washer
Location
- Interior Unit
- Property is near shops
Schools
- Rockrimmon Elementary School
- Air Academy High School
Utilities
- Forced Air Heating and Cooling System
- Heating System Uses Natural Gas
- 220 Volts in Kitchen
- Phone Available
Community Details
- Association fees include maintenance structure, management, trash removal
Ownership History
Purchase Details
Home Financials for this Owner
Home Financials are based on the most recent Mortgage that was taken out on this home.Purchase Details
Home Financials for this Owner
Home Financials are based on the most recent Mortgage that was taken out on this home.Purchase Details
Home Financials for this Owner
Home Financials are based on the most recent Mortgage that was taken out on this home.Purchase Details
Purchase Details
Purchase Details
Purchase Details
Purchase Details
Similar Homes in Colorado Springs, CO
Home Values in the Area
Average Home Value in this Area
Purchase History
| Date | Type | Sale Price | Title Company |
|---|---|---|---|
| Warranty Deed | $328,000 | Stewart Title | |
| Warranty Deed | $183,000 | Fidelity National Title | |
| Warranty Deed | $91,000 | -- | |
| Deed | $71,500 | -- | |
| Deed | $64,000 | -- | |
| Deed | -- | -- | |
| Deed | -- | -- | |
| Deed | $500,000 | -- |
Mortgage History
| Date | Status | Loan Amount | Loan Type |
|---|---|---|---|
| Previous Owner | $179,000 | New Conventional | |
| Previous Owner | $177,510 | New Conventional | |
| Previous Owner | $120,000 | Credit Line Revolving | |
| Previous Owner | $62,670 | Unknown | |
| Previous Owner | $50,000 | Unknown | |
| Previous Owner | $80,000 | No Value Available |
Property History
| Date | Event | Price | Change | Sq Ft Price |
|---|---|---|---|---|
| 04/30/2025 04/30/25 | Sold | $328,000 | -0.6% | $223 / Sq Ft |
| 04/30/2025 04/30/25 | Off Market | $329,888 | -- | -- |
| 04/15/2025 04/15/25 | Price Changed | $329,888 | -1.5% | $224 / Sq Ft |
| 04/15/2025 04/15/25 | Pending | -- | -- | -- |
| 04/15/2025 04/15/25 | For Sale | $334,888 | 0.0% | $227 / Sq Ft |
| 03/07/2025 03/07/25 | Price Changed | $334,888 | -0.3% | $227 / Sq Ft |
| 02/08/2025 02/08/25 | For Sale | $335,888 | -- | $228 / Sq Ft |
Tax History Compared to Growth
Tax History
| Year | Tax Paid | Tax Assessment Tax Assessment Total Assessment is a certain percentage of the fair market value that is determined by local assessors to be the total taxable value of land and additions on the property. | Land | Improvement |
|---|---|---|---|---|
| 2024 | $1,027 | $22,230 | $4,610 | $17,620 |
| 2023 | $1,027 | $22,230 | $4,610 | $17,620 |
| 2022 | $1,071 | $16,190 | $3,130 | $13,060 |
| 2021 | $1,190 | $16,650 | $3,220 | $13,430 |
| 2020 | $1,070 | $13,900 | $2,220 | $11,680 |
| 2019 | $1,059 | $13,900 | $2,220 | $11,680 |
| 2018 | $870 | $11,220 | $1,660 | $9,560 |
| 2017 | $866 | $11,220 | $1,660 | $9,560 |
| 2016 | $846 | $10,940 | $1,590 | $9,350 |
| 2015 | $844 | $10,940 | $1,590 | $9,350 |
| 2014 | $853 | $11,040 | $1,590 | $9,450 |
Agents Affiliated with this Home
-
John Riesberg
J
Seller's Agent in 2025
John Riesberg
Stony Brook Real Estate Group
(719) 488-3100
1 in this area
40 Total Sales
-
kelly Young

Buyer's Agent in 2025
kelly Young
The Platinum Group
(719) 226-0126
1 in this area
91 Total Sales
Map
Source: Pikes Peak REALTOR® Services
MLS Number: 5491740
APN: 63182-13-017
- 6030 Colony Cir
- 6142 Colony Cir
- 6087 Colony Cir
- 5973 Eagle Hill Heights Unit 103
- 6331 Mesedge Dr
- 281 Eagle Summit Point Unit 103
- 6486 Hawkeye Cir
- 6535 Arequa Ridge Ln
- 6631 Mesedge Dr
- 6550 Delmonico Dr Unit 102
- 6550 Delmonico Dr Unit 201
- 6245 Fencerail Heights
- 0 Tech Center Dr
- 6831 Mountain Top Ln Unit 78
- 6838 Ravencrest Dr Unit 96
- 6820 Dauntless Ct
- 392 W Rockrimmon Blvd Unit B
- 152 W Rockrimmon Blvd Unit 203
- 140 W Rockrimmon Blvd Unit 204
- 140 W Rockrimmon Blvd Unit 201
