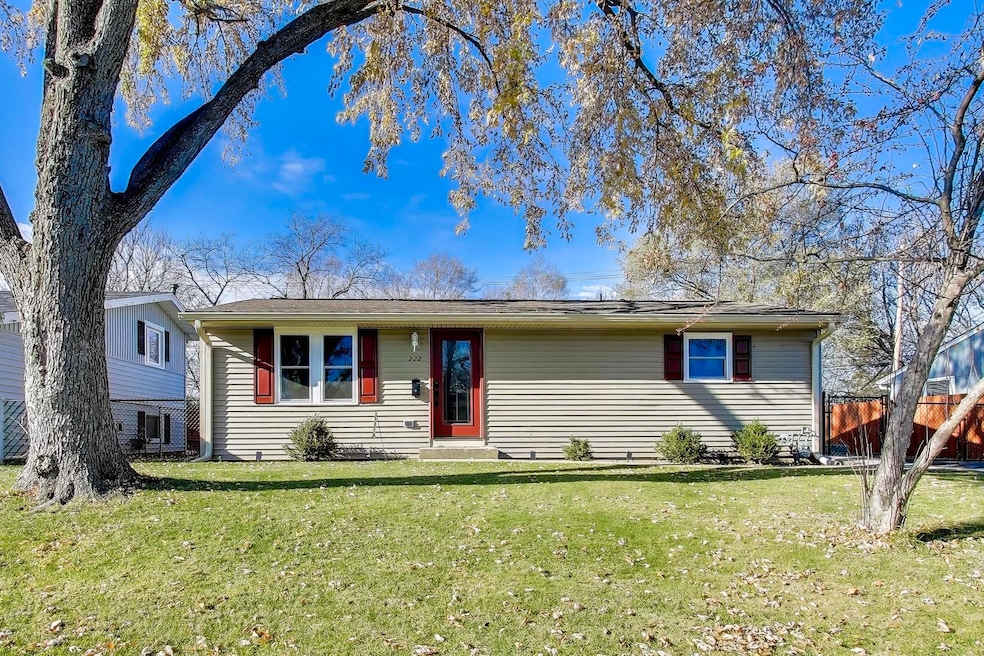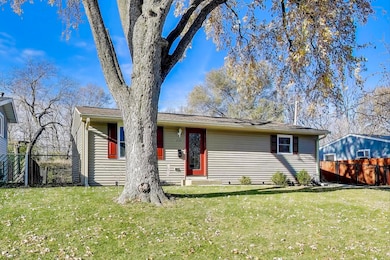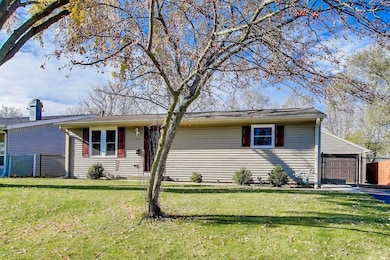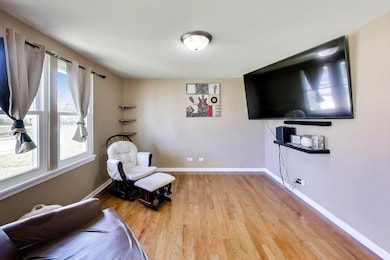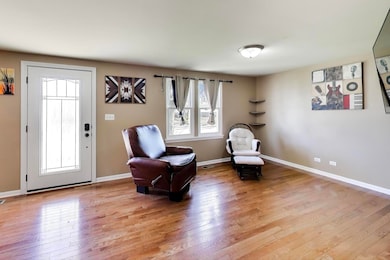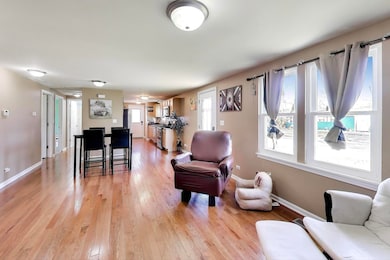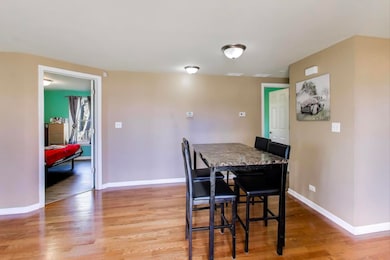222 Harrison St Carpentersville, IL 60110
Estimated payment $1,910/month
Highlights
- Property is near a park
- Ranch Style House
- Stainless Steel Appliances
- Crescent City Grade School Rated 10
- Wood Flooring
- Living Room
About This Home
Ready for you NOW! New roof, including plywood, new gutters, soffit and fascia, new Pella windows, new Provia exterior doors, freshly painted! Kitchen is fully loaded! Granite-look countertops, cabinets galore, stainless steel appliances make it a pleasure to make dinner. Water heater is 2 years old, fully fenced yard, large 2 car garage. Come and see it for yourself--what a gift to yourself for the holidays!
Listing Agent
Berkshire Hathaway HomeServices Starck Real Estate Brokerage Email: clientcare@starckre.com License #471020547 Listed on: 11/18/2025

Open House Schedule
-
Sunday, November 23, 202511:00 am to 2:00 pm11/23/2025 11:00:00 AM +00:0011/23/2025 2:00:00 PM +00:00Add to Calendar
Home Details
Home Type
- Single Family
Est. Annual Taxes
- $4,900
Year Built
- Built in 1956 | Remodeled in 2014
Lot Details
- 6,534 Sq Ft Lot
- Lot Dimensions are 63x103
- Paved or Partially Paved Lot
Parking
- 2 Car Garage
- Driveway
- Parking Included in Price
Home Design
- Ranch Style House
- Asphalt Roof
- Concrete Perimeter Foundation
Interior Spaces
- 975 Sq Ft Home
- Family Room
- Living Room
- Dining Room
- Carbon Monoxide Detectors
Kitchen
- Range
- Microwave
- Dishwasher
- Stainless Steel Appliances
- Disposal
Flooring
- Wood
- Carpet
Bedrooms and Bathrooms
- 3 Bedrooms
- 3 Potential Bedrooms
- Bathroom on Main Level
- 1 Full Bathroom
Laundry
- Laundry Room
- Dryer
- Washer
Location
- Property is near a park
Schools
- Golfview Elementary School
- Carpentersville Middle School
- Dundee-Crown High School
Utilities
- Forced Air Heating and Cooling System
- Heating System Uses Natural Gas
- 100 Amp Service
- Gas Water Heater
Listing and Financial Details
- Homeowner Tax Exemptions
Map
Home Values in the Area
Average Home Value in this Area
Tax History
| Year | Tax Paid | Tax Assessment Tax Assessment Total Assessment is a certain percentage of the fair market value that is determined by local assessors to be the total taxable value of land and additions on the property. | Land | Improvement |
|---|---|---|---|---|
| 2024 | $4,900 | $72,706 | $12,553 | $60,153 |
| 2023 | $4,824 | $65,419 | $11,295 | $54,124 |
| 2022 | $4,009 | $52,041 | $11,295 | $40,746 |
| 2021 | $3,908 | $49,137 | $10,665 | $38,472 |
| 2020 | $3,840 | $48,032 | $10,425 | $37,607 |
| 2019 | $3,747 | $45,598 | $9,897 | $35,701 |
| 2018 | $3,588 | $42,157 | $9,701 | $32,456 |
| 2017 | $3,430 | $39,436 | $9,075 | $30,361 |
| 2016 | $3,413 | $37,026 | $8,787 | $28,239 |
| 2015 | -- | $28,673 | $8,234 | $20,439 |
| 2014 | -- | $23,074 | $8,007 | $15,067 |
| 2013 | -- | $23,780 | $8,252 | $15,528 |
Property History
| Date | Event | Price | List to Sale | Price per Sq Ft | Prior Sale |
|---|---|---|---|---|---|
| 11/18/2025 11/18/25 | For Sale | $285,000 | +61.1% | $292 / Sq Ft | |
| 10/29/2020 10/29/20 | Sold | $176,900 | +1.1% | -- | View Prior Sale |
| 09/24/2020 09/24/20 | Pending | -- | -- | -- | |
| 09/22/2020 09/22/20 | For Sale | $174,900 | +23.2% | -- | |
| 05/29/2014 05/29/14 | Sold | $142,000 | -0.7% | $146 / Sq Ft | View Prior Sale |
| 03/24/2014 03/24/14 | Pending | -- | -- | -- | |
| 02/27/2014 02/27/14 | For Sale | $143,000 | -- | $147 / Sq Ft |
Purchase History
| Date | Type | Sale Price | Title Company |
|---|---|---|---|
| Warranty Deed | $177,000 | Attorneys Ttl Guaranty Fund | |
| Deed | $142,000 | Chicago Title Insurance Co | |
| Sheriffs Deed | $24,000 | None Available | |
| Warranty Deed | $155,000 | Chicago Title Insurance Co | |
| Warranty Deed | -- | Stewart Title Company | |
| Sheriffs Deed | -- | -- | |
| Warranty Deed | -- | -- |
Mortgage History
| Date | Status | Loan Amount | Loan Type |
|---|---|---|---|
| Open | $173,695 | FHA | |
| Previous Owner | $139,428 | FHA | |
| Previous Owner | $155,000 | Purchase Money Mortgage | |
| Previous Owner | $81,600 | No Value Available |
Source: Midwest Real Estate Data (MRED)
MLS Number: 12518937
APN: 03-24-126-022
- 827 Balmoral Dr
- 512 Tyler Dr
- 510 Tyler Dr
- 1415 Plainview Rd
- 152 Aberdeen Dr
- 730 Council Hill Rd
- 1423 Windsor Cir
- Lot 6B Ravine Rd
- Lot 6A Ravine Rd
- Lot 6 Ravine Rd
- 152 King Ave
- 519 Oak Dr
- 600 Berron Ln
- 25 Rolling Hills Dr
- 7 Hickory Dr
- Lot 8 Elmwood Dr
- 4 Summit St
- 709 Timothy Ct Unit 171
- 436 Barrington Ave
- 491 Maple Ave
- 1514 Northlake Pkwy
- 303 Lw Besinger Dr
- 7 Cardinal Ln
- 809 E Main St Unit 2A
- 811 E Main St Unit 2E
- 855 E Main St Unit 2A
- 201 Penny Ave Unit 2A
- 101 Meadowdale Ct
- 600 Hawthorne Ln
- 1236 Brookdale Dr Unit 1236
- 34 Hickory Dr
- 316 N Van Buren St Unit uppr 2
- 311 Barrington Ave
- 307 Elgin Ave
- 345 Illinois St Unit 347
- 211 Edwards Ave Unit 1
- 518 South St
- 200 S Lincoln Ave
- 543 S 7th St
- 717 Strom Dr Unit 1A
