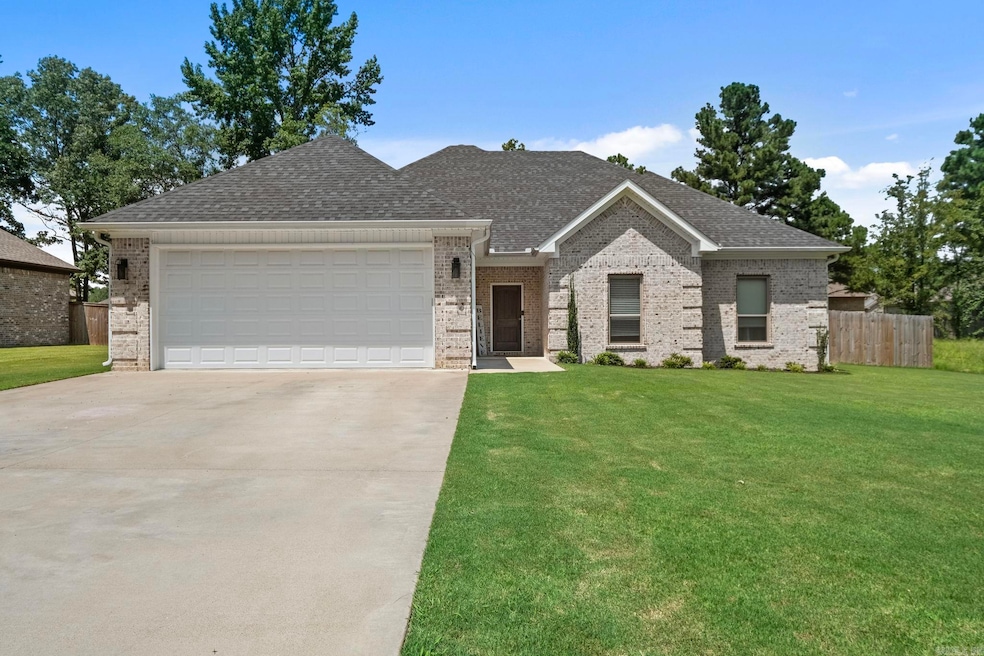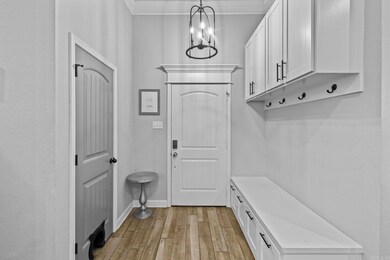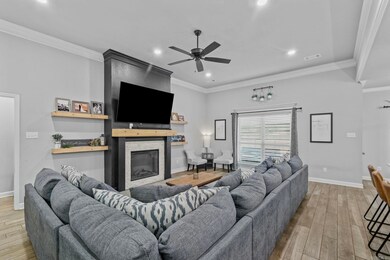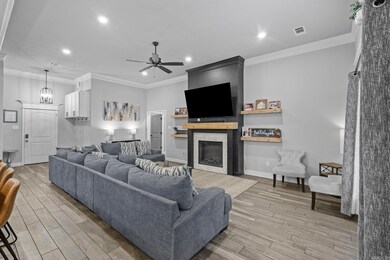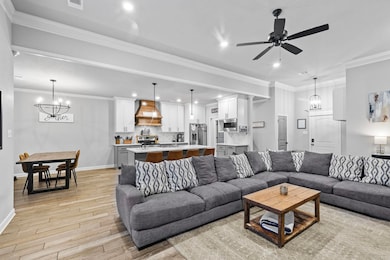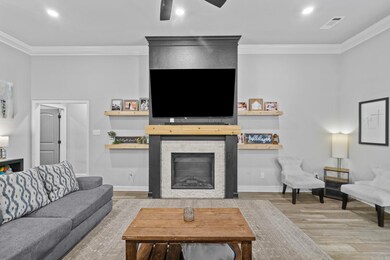
Estimated payment $1,947/month
Highlights
- Traditional Architecture
- Eat-In Kitchen
- Built-in Bookshelves
- Covered patio or porch
- Tray Ceiling
- Walk-In Closet
About This Home
Welcome to this beautiful 4-bedroom, 2-bath brick home nestled in a quiet neighborhood in the heart of Beebe. Eligible for Rural Development financing, this home offers both comfort and convenience with its open-concept layout, gorgeous crown molding, rich tile and wood flooring, and spacious bedrooms throughout. The kitchen boasts a large pantry and flows seamlessly into the main living areas—perfect for gatherings and everyday living. Step outside to a fully fenced backyard featuring a covered porch, an extended patio, and a dedicated entertaining space ideal for relaxing evenings. This one checks all the boxes—don’t miss your chance to make it yours! Agents See Remarks!
Home Details
Home Type
- Single Family
Est. Annual Taxes
- $1,867
Year Built
- Built in 2021
Lot Details
- 0.28 Acre Lot
- Wood Fence
- Level Lot
Home Design
- Traditional Architecture
- Brick Exterior Construction
- Slab Foundation
- Architectural Shingle Roof
Interior Spaces
- 1,975 Sq Ft Home
- 1-Story Property
- Built-in Bookshelves
- Tray Ceiling
- Ceiling Fan
- Self Contained Fireplace Unit Or Insert
- Electric Fireplace
- Insulated Windows
- Insulated Doors
- Family Room
- Combination Kitchen and Dining Room
- Fire and Smoke Detector
- Laundry Room
Kitchen
- Eat-In Kitchen
- Breakfast Bar
- Electric Range
- Stove
- Microwave
- Dishwasher
- Disposal
Flooring
- Carpet
- Tile
Bedrooms and Bathrooms
- 4 Bedrooms
- Walk-In Closet
- 2 Full Bathrooms
Parking
- 2 Car Garage
- Automatic Garage Door Opener
Additional Features
- Covered patio or porch
- Central Heating and Cooling System
Listing and Financial Details
- Assessor Parcel Number 004-00568-140
Map
Home Values in the Area
Average Home Value in this Area
Tax History
| Year | Tax Paid | Tax Assessment Tax Assessment Total Assessment is a certain percentage of the fair market value that is determined by local assessors to be the total taxable value of land and additions on the property. | Land | Improvement |
|---|---|---|---|---|
| 2024 | $1,867 | $43,940 | $4,800 | $39,140 |
| 2023 | $1,867 | $43,940 | $4,800 | $39,140 |
| 2022 | $1,867 | $43,940 | $4,800 | $39,140 |
| 2021 | $204 | $4,800 | $4,800 | $0 |
| 2020 | $94 | $2,200 | $2,200 | $0 |
Property History
| Date | Event | Price | Change | Sq Ft Price |
|---|---|---|---|---|
| 06/07/2025 06/07/25 | For Sale | $337,450 | +21.4% | $171 / Sq Ft |
| 11/24/2021 11/24/21 | Sold | $278,000 | 0.0% | $146 / Sq Ft |
| 11/22/2021 11/22/21 | Pending | -- | -- | -- |
| 11/19/2021 11/19/21 | For Sale | $278,000 | -- | $146 / Sq Ft |
Purchase History
| Date | Type | Sale Price | Title Company |
|---|---|---|---|
| Warranty Deed | $278,000 | Lenders Title Company | |
| Warranty Deed | $278,000 | Lenders Title Company | |
| Warranty Deed | $278,000 | Lenders Title Company | |
| Deed | $22,500 | None Available | |
| Deed | $22,500 | None Listed On Document |
Mortgage History
| Date | Status | Loan Amount | Loan Type |
|---|---|---|---|
| Open | $20,106 | New Conventional | |
| Open | $272,964 | New Conventional | |
| Previous Owner | $185,600 | Construction |
Similar Homes in Beebe, AR
Source: Cooperative Arkansas REALTORS® MLS
MLS Number: 25022416
APN: 004-00568-140
- 204 Heather Loop
- 214 Heather Loop
- 105 Rhode Island St
- 606 E Dewitt Henry Dr
- 204 N Apple St
- 311 W Dewitt Henry Dr
- 104 Mahoney Dr
- 102 Mahoney Dr
- 000 N Main St
- 505 E Mississippi St
- 302 E Mississippi St
- 687 Hwy 321 Hwy
- 311 E College St
- 602 Oregon St
- 0 Highway 321 Unit 21252748
- 00 Dewitt Henry Dr
- 000 McAfee Medical Cir
- 600 N Hickory St
- 000 Highway 31
- 705 Oak St
