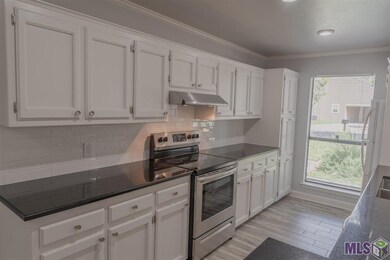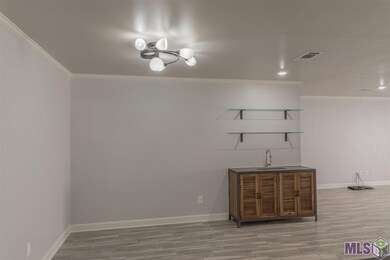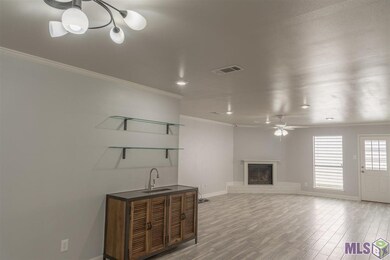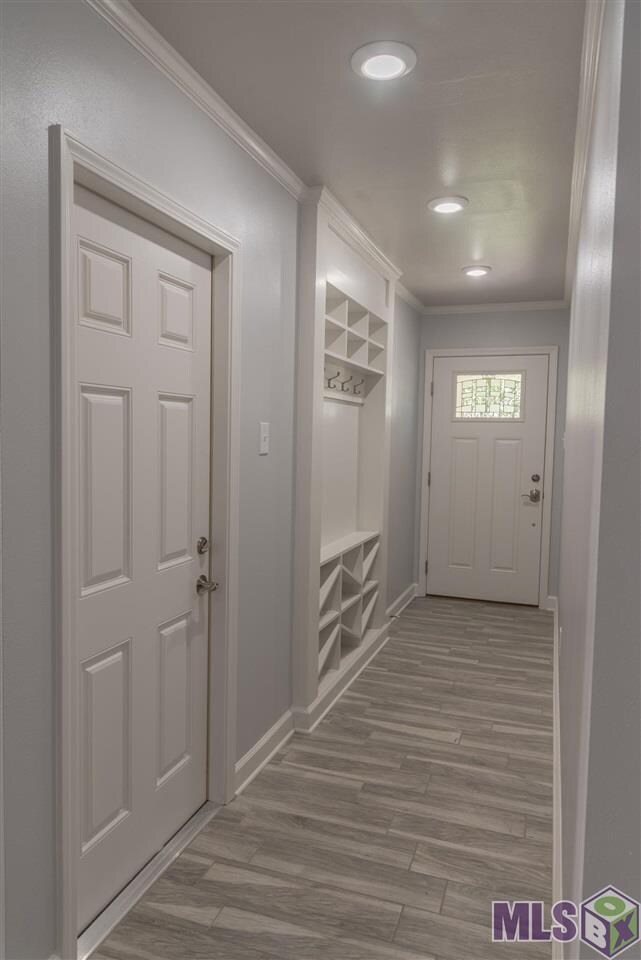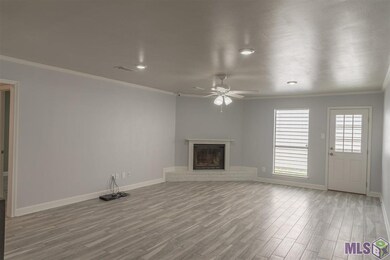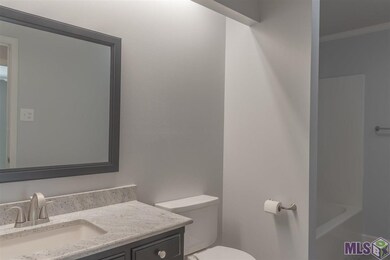
222 Highland Creek Pkwy Baton Rouge, LA 70808
Highlands/Perkins NeighborhoodHighlights
- Traditional Architecture
- Breakfast Room
- Built-in Bookshelves
- Granite Countertops
- 2 Car Attached Garage
- Crown Molding
About This Home
As of June 2019Move in ready 2 bed 2 bath starter home in the convenient Highland Creek Subdivision. This home has been given an entirely new look. Enter the front door and see the ceramic tile plank flooring that flows throughout the entire home. Appreciate the open floor plan and all the space to entertain. Every surface has been repainted, ceilings included. There is a corner wood burning fireplace with painted brick hearth and wood mantel. Plus they installed a working sleek bar in the dining area. Fully remodeled galley kitchen with painted cabinets, sleek slab granite, newer stainless appliances make up the modern look. You have to see these spacious two bedrooms to appreciate them. The bathrooms have new slab granite counter, under mount sink with new faucet fixture, framed mirror, new hardware & new light fixture. Other amenities include: enclosed two car garage, fully fenced in yard, laundry room hook up inside, side door with additional storm door installed for access to the backyard. There are 4 Amcrest security cameras with receiver installed. Make an appointment to see -This is not expected to last long. Located in flood zone X. Home did NOT flood in August 2016.
Last Agent to Sell the Property
Keller Williams Realty-First Choice License #995717174 Listed on: 05/16/2019

Home Details
Home Type
- Single Family
Est. Annual Taxes
- $1,947
Lot Details
- Lot Dimensions are 42x100
- Property is Fully Fenced
- Privacy Fence
- Wood Fence
- Landscaped
- Level Lot
Home Design
- Traditional Architecture
- Slab Foundation
- Frame Construction
- Asphalt Shingled Roof
- Wood Siding
- Vinyl Siding
Interior Spaces
- 1,415 Sq Ft Home
- 1-Story Property
- Built-in Bookshelves
- Crown Molding
- Ceiling Fan
- Wood Burning Fireplace
- Window Treatments
- Living Room
- Breakfast Room
- Ceramic Tile Flooring
- Attic Access Panel
Kitchen
- Oven or Range
- Dishwasher
- Granite Countertops
- Disposal
Bedrooms and Bathrooms
- 2 Bedrooms
- En-Suite Primary Bedroom
- 2 Full Bathrooms
Laundry
- Laundry in unit
- Electric Dryer Hookup
Parking
- 2 Car Attached Garage
- Garage Door Opener
Utilities
- Central Heating and Cooling System
- Cable TV Available
Additional Features
- Patio
- Mineral Rights
Ownership History
Purchase Details
Home Financials for this Owner
Home Financials are based on the most recent Mortgage that was taken out on this home.Purchase Details
Home Financials for this Owner
Home Financials are based on the most recent Mortgage that was taken out on this home.Purchase Details
Home Financials for this Owner
Home Financials are based on the most recent Mortgage that was taken out on this home.Purchase Details
Home Financials for this Owner
Home Financials are based on the most recent Mortgage that was taken out on this home.Purchase Details
Similar Homes in Baton Rouge, LA
Home Values in the Area
Average Home Value in this Area
Purchase History
| Date | Type | Sale Price | Title Company |
|---|---|---|---|
| Sheriffs Deed | -- | None Listed On Document | |
| Sheriffs Deed | -- | -- | |
| Deed | $155,000 | Titleplus Llc | |
| Warranty Deed | $125,000 | Cypress Title Llc | |
| Warranty Deed | $121,000 | -- |
Mortgage History
| Date | Status | Loan Amount | Loan Type |
|---|---|---|---|
| Previous Owner | $15,659 | FHA | |
| Previous Owner | $152,310 | FHA | |
| Previous Owner | $152,192 | FHA | |
| Previous Owner | $125,000 | VA |
Property History
| Date | Event | Price | Change | Sq Ft Price |
|---|---|---|---|---|
| 06/19/2019 06/19/19 | Sold | -- | -- | -- |
| 05/18/2019 05/18/19 | Pending | -- | -- | -- |
| 05/16/2019 05/16/19 | For Sale | $155,000 | +11.5% | $110 / Sq Ft |
| 11/03/2015 11/03/15 | Sold | -- | -- | -- |
| 11/03/2015 11/03/15 | Pending | -- | -- | -- |
| 06/23/2015 06/23/15 | For Sale | $139,000 | -- | $101 / Sq Ft |
Tax History Compared to Growth
Tax History
| Year | Tax Paid | Tax Assessment Tax Assessment Total Assessment is a certain percentage of the fair market value that is determined by local assessors to be the total taxable value of land and additions on the property. | Land | Improvement |
|---|---|---|---|---|
| 2024 | $1,947 | $16,621 | $1,500 | $15,121 |
| 2023 | $1,947 | $15,110 | $1,500 | $13,610 |
| 2022 | $1,804 | $15,110 | $1,500 | $13,610 |
| 2021 | $1,763 | $15,110 | $1,500 | $13,610 |
| 2020 | $1,751 | $15,110 | $1,500 | $13,610 |
| 2019 | $1,514 | $12,500 | $1,500 | $11,000 |
| 2018 | $1,495 | $12,500 | $1,500 | $11,000 |
| 2017 | $1,495 | $12,500 | $1,500 | $11,000 |
| 2016 | $680 | $12,500 | $1,500 | $11,000 |
| 2015 | $1,412 | $12,100 | $1,500 | $10,600 |
| 2014 | $1,407 | $12,100 | $1,500 | $10,600 |
| 2013 | -- | $12,100 | $1,500 | $10,600 |
Agents Affiliated with this Home
-
Juli Jenkins

Seller's Agent in 2019
Juli Jenkins
Keller Williams Realty-First Choice
(225) 931-5867
274 in this area
1,957 Total Sales
-
Trey Willard

Buyer's Agent in 2019
Trey Willard
The W Group Real Estate LLC
(225) 635-8222
140 in this area
967 Total Sales
-
Lillian Lalumandier

Seller's Agent in 2015
Lillian Lalumandier
Lalumandier & Associates
(225) 955-4874
4 in this area
15 Total Sales
-
J
Seller Co-Listing Agent in 2015
Jay Lalumandier
Lalumandier & Associates
Map
Source: Greater Baton Rouge Association of REALTORS®
MLS Number: 2019008465
APN: 03010848
- 373 Heatherwood Dr
- 469 Highland Creek Pkwy
- 515 Misty Creek Dr
- 9146 Fox Run Ave
- 643 Stoney Creek Ave
- 8510 Highland Rd
- 9044 Magnolia View Dr
- 866 Stoney Creek Ave
- 9054 Fox Run Ave
- 8901 Magnolia View Dr
- 7873 Summer Grove Ave
- 320 Kimbro Dr
- 7815 Clover Ridge Ave
- 330 Meadow Crossing Dr
- 8091 Bayou Fountain Ave Unit 602
- 154 Magnolia Wood Ave
- 8262 Highland Rd
- 7880 Bayou Fountain Ave
- 808 Meadow Bend Dr Unit D
- 818 Meadow Bend Dr Unit C

