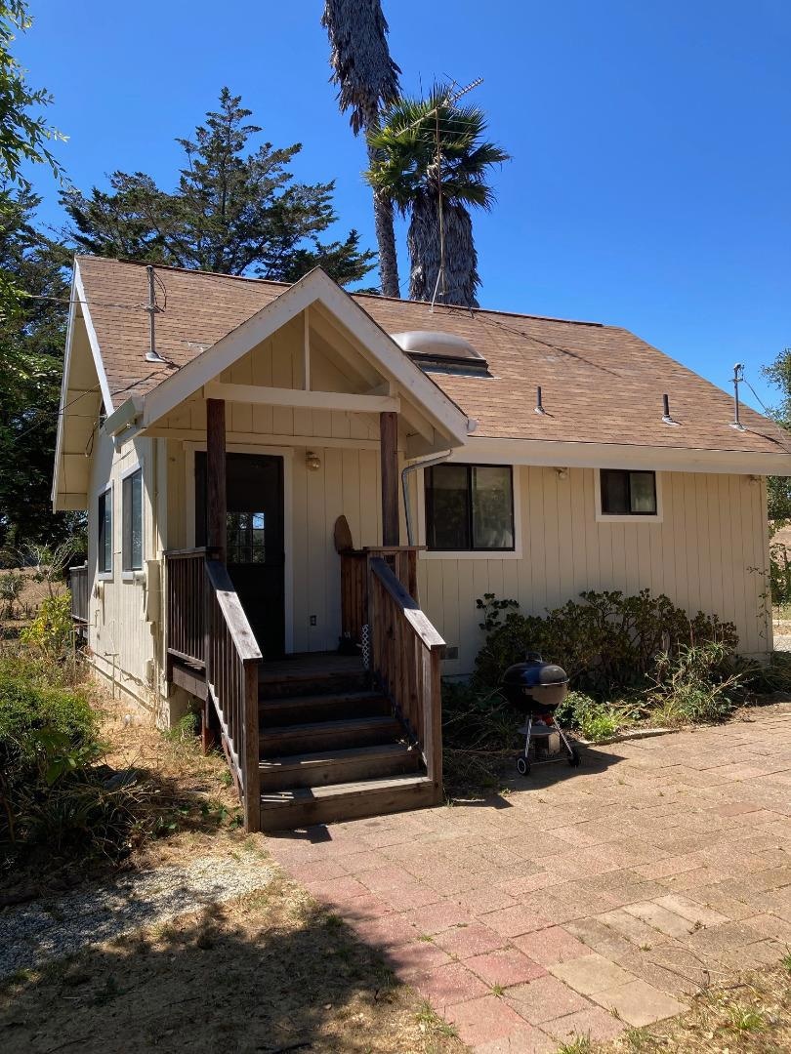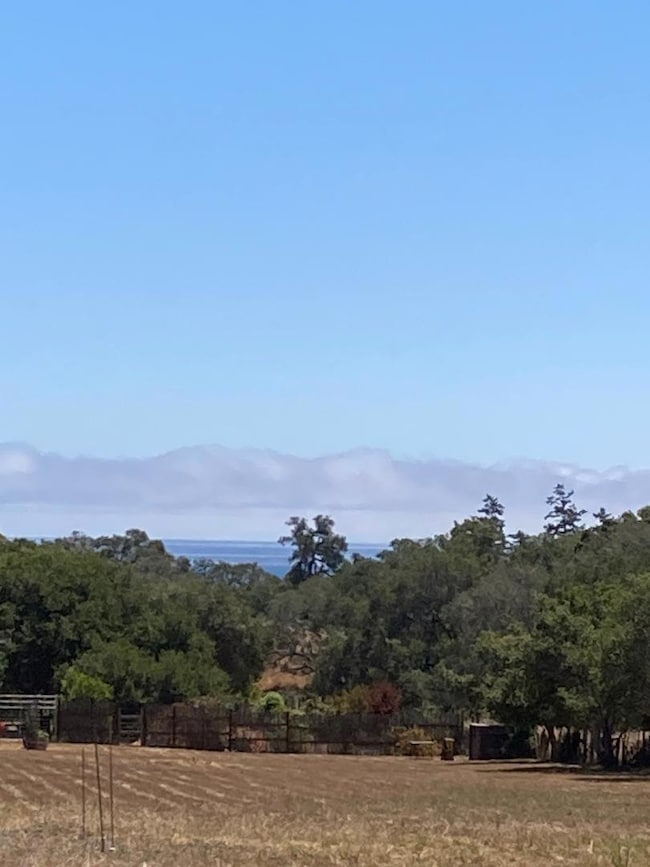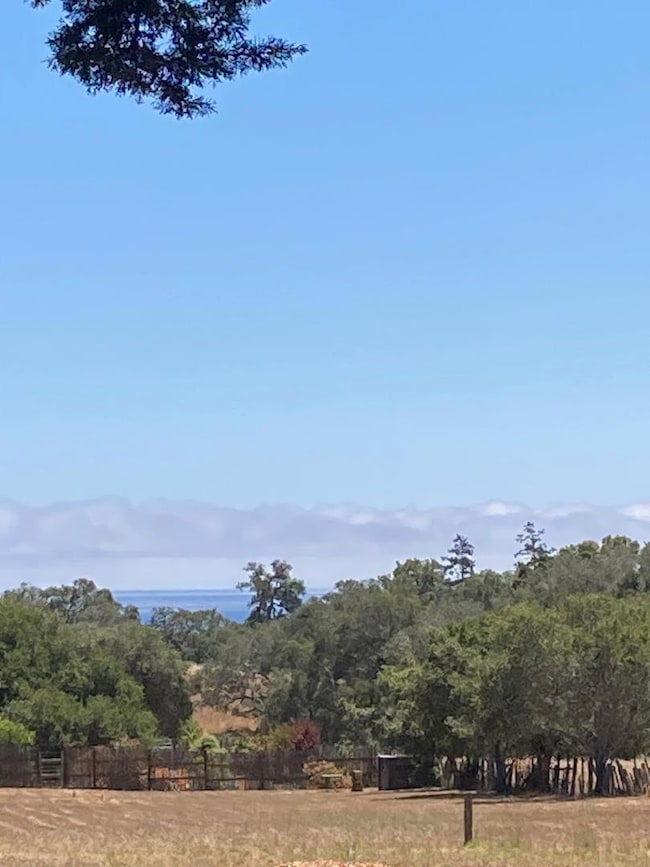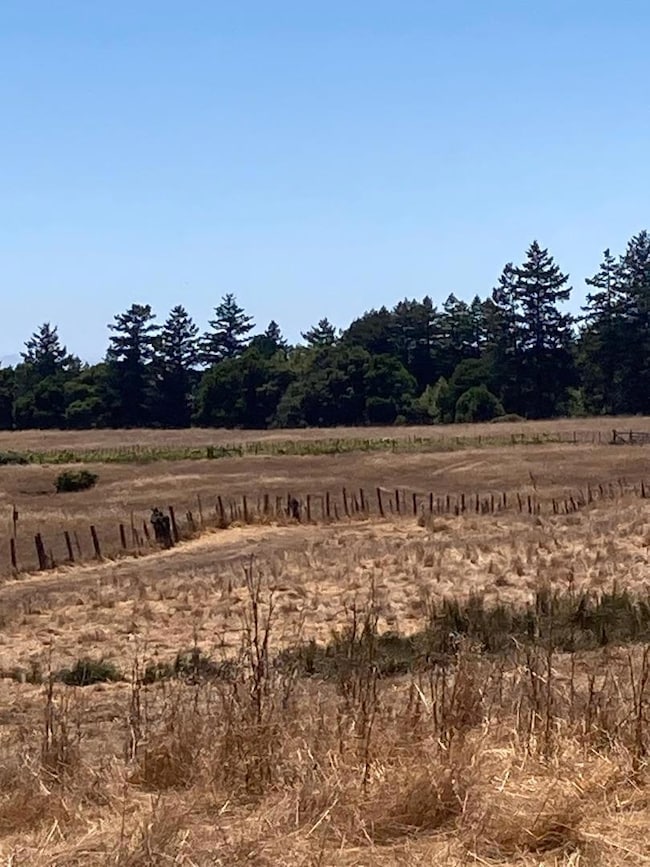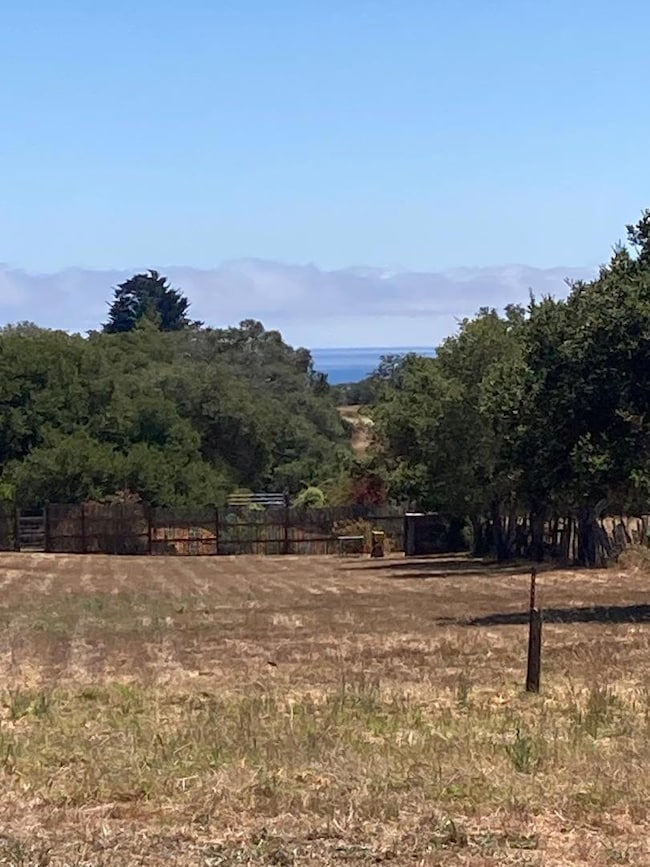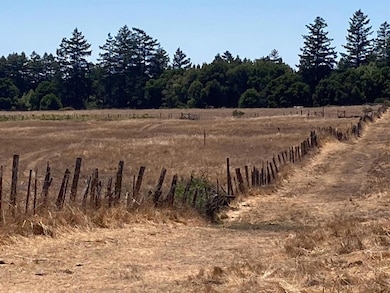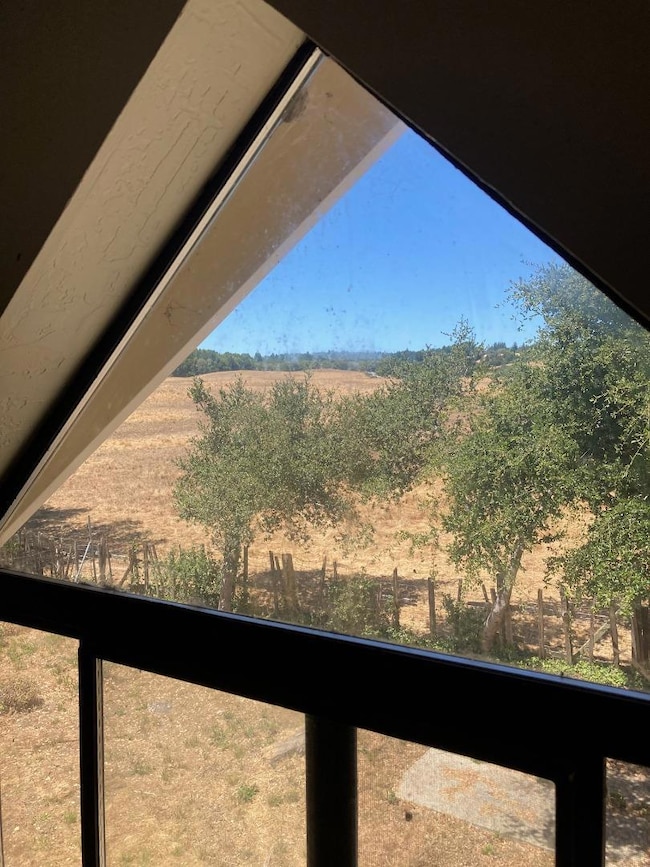222 Highview Dr Santa Cruz, CA 95060
Estimated payment $14,982/month
Highlights
- Wood Burning Stove
- Dining Room
- Level Lot
- Westlake Elementary School Rated A-
- Ceiling Fan
About This Home
Build your dream retreat: Close-in country living on the Upper West Side. Prime location and panoramic views, on a level, acre-plus, buildable, close-in rural parcel. The zoning says it all--RR Rural Residential, the best of both worlds. Bordered on the north and west by a Natural Reserve, and southeast on the Highview Drive rural but close-to-town community. This is truly the last end-of-the-road parcel on Highview Drive: a hidden, known-only-to-locals community (bordering the better-known Meder Street rural estates to the south). Panoramic views of wildlands, coastal prairie, ocean, redwoods -- and stunning sunsets. The existing cottage is a recent remodel: 1 bath, 1 bedroom plus sleeping loft. Approximately 700 square feet (expandable to 1200 feet). The woodstove and loft give the space a cozy charm. Use it as a guest house or ADU. (There are also a couple of useful outbuildings on this acre-plus property.) New septic system installed 2006 and sized for 4 bedrooms, anticipating a new large house. Unique is an often overused real estate term, but one that rightly applies to this opportunity. Its a really special property, with one of the West Sides best-kept secret views, in a peaceful, private setting.
Home Details
Home Type
- Single Family
Est. Annual Taxes
- $22,308
Year Built
- Built in 1987
Lot Details
- 1.11 Acre Lot
- Level Lot
- Zoning described as RR
Home Design
- Composition Roof
- Concrete Perimeter Foundation
Interior Spaces
- 621 Sq Ft Home
- Ceiling Fan
- Wood Burning Stove
- Free Standing Fireplace
- Dining Room
Bedrooms and Bathrooms
- 2 Bedrooms
- 1 Full Bathroom
Parking
- 4 Parking Spaces
- Off-Street Parking
Horse Facilities and Amenities
- Horses Potentially Allowed on Property
Utilities
- Heating System Uses Propane
- Propane
- Septic Tank
Listing and Financial Details
- Assessor Parcel Number 059-051-01-000
Map
Home Values in the Area
Average Home Value in this Area
Tax History
| Year | Tax Paid | Tax Assessment Tax Assessment Total Assessment is a certain percentage of the fair market value that is determined by local assessors to be the total taxable value of land and additions on the property. | Land | Improvement |
|---|---|---|---|---|
| 2025 | $22,308 | $1,982,892 | $1,822,787 | $160,105 |
| 2023 | $22,006 | $1,905,894 | $1,752,006 | $153,888 |
| 2022 | $21,730 | $1,868,523 | $1,717,653 | $150,870 |
| 2021 | $21,132 | $1,831,886 | $1,683,974 | $147,912 |
| 2020 | $20,961 | $1,813,101 | $1,666,706 | $146,395 |
| 2019 | $20,368 | $1,777,551 | $1,634,026 | $143,525 |
| 2018 | $20,128 | $1,742,697 | $1,601,986 | $140,711 |
| 2017 | $19,183 | $1,647,653 | $1,514,620 | $133,033 |
| 2016 | $17,147 | $1,525,605 | $1,402,425 | $123,180 |
| 2015 | $16,188 | $1,439,250 | $1,323,042 | $116,208 |
| 2014 | $14,677 | $1,296,622 | $1,191,930 | $104,692 |
Property History
| Date | Event | Price | List to Sale | Price per Sq Ft |
|---|---|---|---|---|
| 08/26/2025 08/26/25 | Price Changed | $2,485,000 | -8.0% | $4,002 / Sq Ft |
| 08/05/2025 08/05/25 | For Sale | $2,700,000 | -- | $4,348 / Sq Ft |
Purchase History
| Date | Type | Sale Price | Title Company |
|---|---|---|---|
| Interfamily Deed Transfer | -- | First American Title Company | |
| Grant Deed | $1,480,000 | First American Title Company | |
| Interfamily Deed Transfer | -- | -- | |
| Grant Deed | $1,300,000 | Santa Cruz Title Company |
Source: MLSListings
MLS Number: ML82017003
APN: 059-051-01-000
- 1459 High St
- 210 Moore Creek Rd
- 514 Meder St
- 256 Segre Place
- 221 Segre Place
- 309 Village Cir
- 214 Archer Dr
- 128 Mcmillan Dr
- 229 Alamo Ave
- 1212 Laurent St
- 902 Laurent St
- 623 High St
- 1310 Escalona Dr
- 118 Las Ondas Ct
- 1612 Escalona Dr
- 449 High St
- 41 Grandview St Unit 605
- 41 Grandview St Unit 1204
- 1815 King St
- 233 Rigg St
- 801 Nobel Dr
- 363 Western Dr
- 642 Southview Terrace
- 1240 Shaffer Rd
- 41 Grandview St Unit 704
- 1804 Mission St
- 101 Felix St
- 318 Chestnut St Unit . 1
- 318 Chestnut St Unit . 4
- 201 River St
- 1547 Pacific Ave
- 425 Washington St Unit 9
- 514 Washington St Unit A
- 833 Front St
- 1010 Pacific Ave
- 800 Pacific Ave
- 108 Sycamore St
- 555 Pacific Ave
- 81 Front St
- 200 Button St
