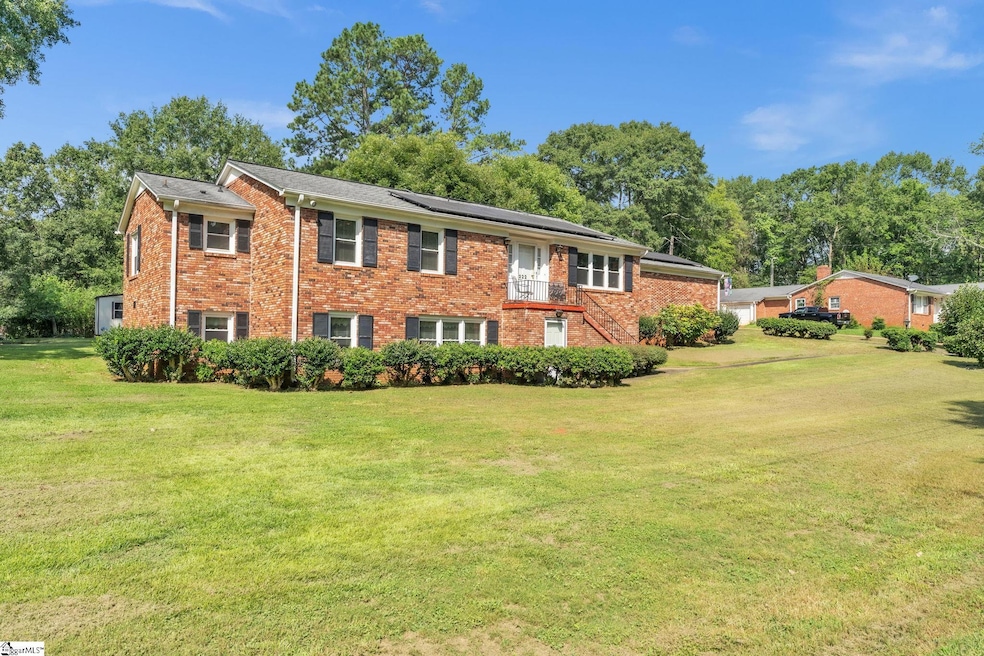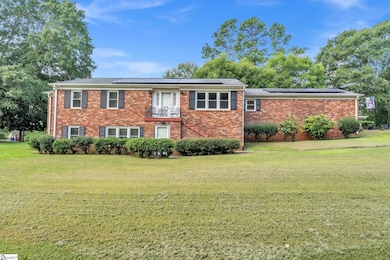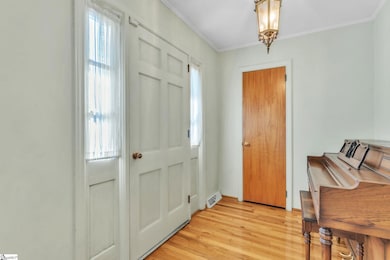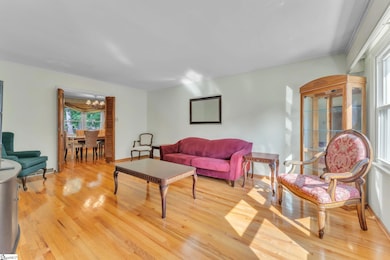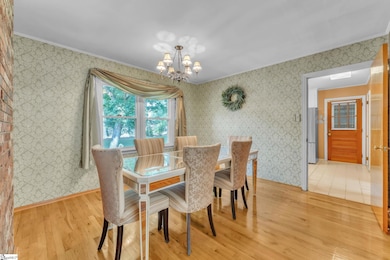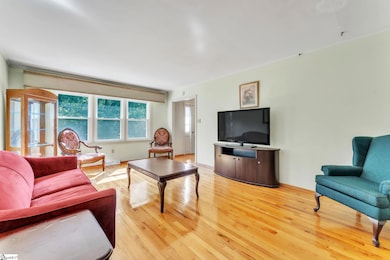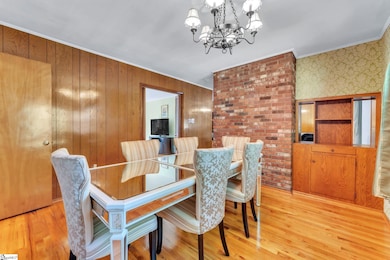222 Hillcrest Cir Anderson, SC 29624
Estimated payment $1,745/month
Highlights
- Second Kitchen
- Wood Flooring
- Den
- Traditional Architecture
- Sun or Florida Room: Size: 20'2"
- 2 Car Attached Garage
About This Home
Spacious All-Brick Beauty with Over 4,000 Sq Ft + Finished Basement! This massive all-brick home offers endless space, comfort, and versatility! Boasting over 4,000 sq ft of living space, it features a finished basement complete with a bedroom, full bath, and fully equipped kitchen...ideal for use as an in-law suite or to rent out as a studio apartment for extra income. Step inside to find stunning hardwood floors throughout, a massive sunroom perfect for relaxing or entertaining, a cozy den, and a spacious living room that provides plenty of gathering space. Outside, you’ll enjoy not only a double car garage, but also an additional single carport for extra parking convenience. The solar panels and storage shed will convey with the property, making this home as practical as it is beautiful. This home has everything you’ve been searching for and more! Home is being sold "As Is."
Home Details
Home Type
- Single Family
Est. Annual Taxes
- $989
Year Built
- Built in 1967
Home Design
- Traditional Architecture
- Brick Exterior Construction
- Architectural Shingle Roof
Interior Spaces
- 4,000-4,199 Sq Ft Home
- 1-Story Property
- Gas Log Fireplace
- Living Room
- Dining Room
- Den
- Sun or Florida Room: Size: 20'2"
- Wood Flooring
- Storage In Attic
- Intercom
Kitchen
- Second Kitchen
- Free-Standing Gas Range
- Laminate Countertops
Bedrooms and Bathrooms
- 4 Bedrooms | 3 Main Level Bedrooms
- 3 Full Bathrooms
Laundry
- Laundry Room
- Laundry on main level
Finished Basement
- Crawl Space
- Basement Storage
Parking
- 2 Car Attached Garage
- Garage Door Opener
Schools
- Varennes Elementary School
- Robert Anderson Middle School
- Westside High School
Utilities
- Central Air
- Gas Available
- Gas Water Heater
Additional Features
- Solar owned by seller
- Outbuilding
- Level Lot
Listing and Financial Details
- Tax Lot 71 & 72
- Assessor Parcel Number 124-09-02-016
Map
Home Values in the Area
Average Home Value in this Area
Tax History
| Year | Tax Paid | Tax Assessment Tax Assessment Total Assessment is a certain percentage of the fair market value that is determined by local assessors to be the total taxable value of land and additions on the property. | Land | Improvement |
|---|---|---|---|---|
| 2024 | $989 | $6,530 | $600 | $5,930 |
| 2023 | $989 | $6,530 | $600 | $5,930 |
| 2022 | $993 | $6,530 | $600 | $5,930 |
| 2021 | $957 | $6,220 | $600 | $5,620 |
| 2020 | $957 | $6,220 | $600 | $5,620 |
| 2019 | $957 | $9,330 | $900 | $8,430 |
| 2018 | $965 | $6,220 | $600 | $5,620 |
| 2017 | -- | $6,220 | $600 | $5,620 |
| 2016 | $874 | $5,800 | $560 | $5,240 |
| 2015 | $885 | $5,800 | $560 | $5,240 |
| 2014 | $885 | $5,800 | $560 | $5,240 |
Property History
| Date | Event | Price | List to Sale | Price per Sq Ft |
|---|---|---|---|---|
| 10/30/2025 10/30/25 | Pending | -- | -- | -- |
| 10/14/2025 10/14/25 | Price Changed | $314,900 | -3.1% | $79 / Sq Ft |
| 09/15/2025 09/15/25 | Price Changed | $324,900 | -1.5% | $81 / Sq Ft |
| 08/21/2025 08/21/25 | For Sale | $329,900 | -- | $82 / Sq Ft |
Purchase History
| Date | Type | Sale Price | Title Company |
|---|---|---|---|
| Interfamily Deed Transfer | -- | None Available | |
| Deed | $90,000 | -- | |
| Deed | $5,000 | -- |
Source: Greater Greenville Association of REALTORS®
MLS Number: 1567054
APN: 124-09-02-016
