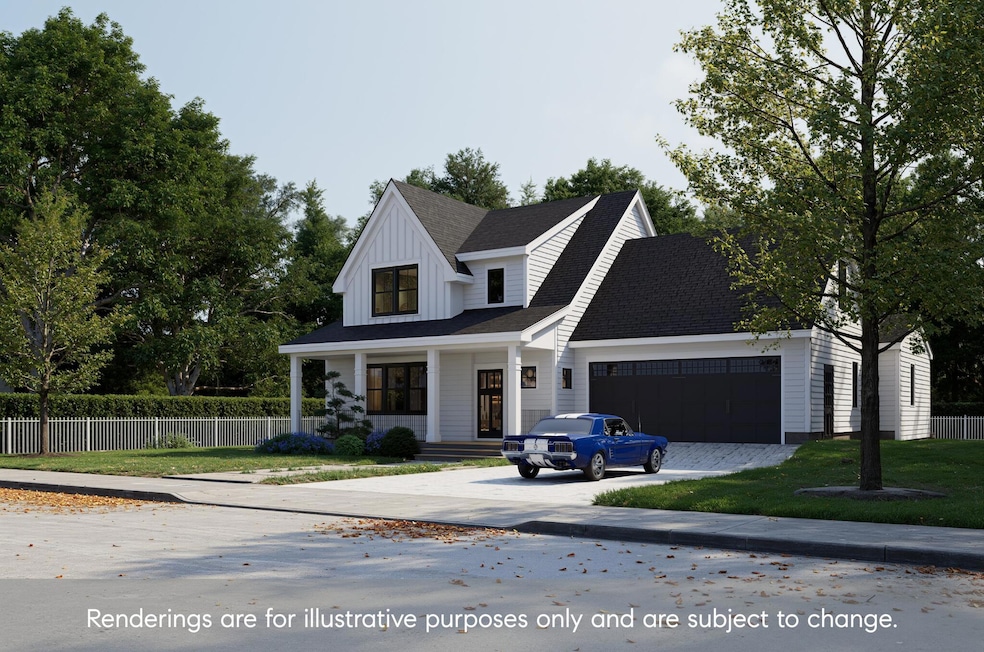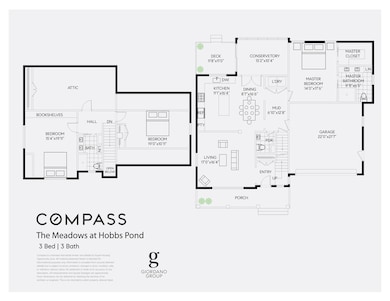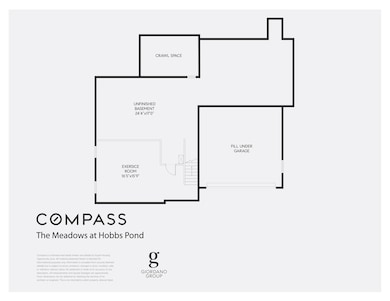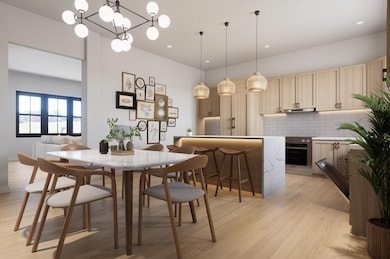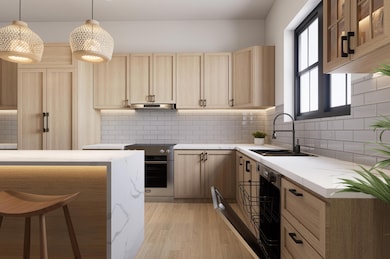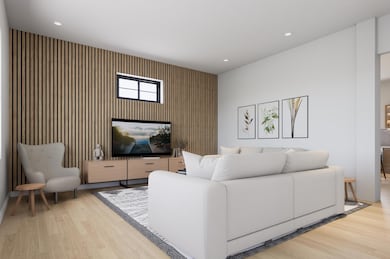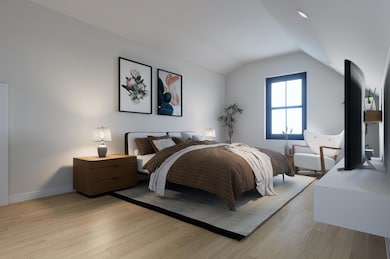Estimated payment $7,532/month
Highlights
- View of Trees or Woods
- Clubhouse
- Contemporary Architecture
- Wells Elementary School Rated A-
- Deck
- Wooded Lot
About This Home
Welcome to The Meadows — Southern Maine's newest 55+ lifestyle community, thoughtfully designed for comfort, wellness, and connection. This beautifully planned neighborhood will feature approximately 100 homes and offers an inviting blend of natural serenity, modern conveniences, and easy access to some of New England's most desirable destinations. Perfectly positioned between Portland, ME and Portsmouth, NH, and only 90 minutes from Boston, The Meadows places residents close to coastal attractions, top-rated dining, medical services, and everyday essentials. The community is also near Amtrak's Downeaster Line, providing direct service to Boston's Back Bay, making day trips for appointments, events, or entertainment incredibly convenient. The Meadows is designed around the needs of today's active adults. Planned amenities include a modern clubhouse for gatherings and wellness programs, a resort-style pool and sun deck, pickleball courts, and extensive walking and nature trails. Thoughtfully landscaped green spaces and quiet pockets throughout the neighborhood create a peaceful, restorative setting that encourages outdoor living and neighborly connection. Homes will be crafted with low-maintenance living in mind, incorporating high-efficiency systems, quality materials, and layouts that support comfort and aging in place. Each residence is designed to feel bright, welcoming, and easy to enjoy year-round. With its ideal location, planned lifestyle amenities, and appealing mix of recreation and convenience, The Meadows offers a rare opportunity to live in a brand-new 55+ community in one of Southern Maine's fastest-growing regions. Experience a new standard of active-adult living where community, comfort, and coastal accessibility come together.
Home Details
Home Type
- Single Family
Year Built
- 2026
HOA Fees
- HOA YN
Parking
- 2 Car Attached Garage
- Heated Garage
- Garage Door Opener
Home Design
- Home to be built
- Contemporary Architecture
- Wood Frame Construction
- Shingle Roof
- Vinyl Siding
Interior Spaces
- Double Pane Windows
- Tile Flooring
- Views of Woods
- Finished Basement
- Interior Basement Entry
- Attic
Kitchen
- Electric Range
- Microwave
- Dishwasher
Bedrooms and Bathrooms
- 3 Bedrooms
- Main Floor Bedroom
- Walk-In Closet
- Bathtub
- Shower Only
Laundry
- Dryer
- Washer
Utilities
- Cooling Available
- Forced Air Heating System
- Heat Pump System
- Well
- Internet Available
Additional Features
- Doors are 32 inches wide or more
- Deck
- Wooded Lot
Listing and Financial Details
- Assessor Parcel Number WLLS-000062-A000000-000000-000001
Community Details
Overview
- The Villages At Hobbs Pond Condominium Association Subdivision
- Near Conservation Area
Amenities
- Clubhouse
Map
Home Values in the Area
Average Home Value in this Area
Property History
| Date | Event | Price | List to Sale | Price per Sq Ft |
|---|---|---|---|---|
| 11/24/2025 11/24/25 | Price Changed | $1,199,000 | +26.3% | $428 / Sq Ft |
| 11/24/2025 11/24/25 | For Sale | $949,000 | -- | $339 / Sq Ft |
Source: Maine Listings
MLS Number: 1644216
- Lot #6 Meetinghouse Rd
- 42 Baker Rd Unit 42
- 42 Baker Rd
- 63 Baker Rd
- 46 Baker Rd
- 40 Baker Rd
- Lot #11B Sanford Rd
- 0 Sanford Rd
- 53 Atkins Ln
- 1852 Sanford Rd
- 00 Farm View Ln
- 170 Buttonbush Ln Unit 21
- 57 Juniper Ln Unit Lot 27
- 46 Berube Cir
- 1007 Branch Rd
- 22 N Berwick Rd
- Lot 109 Patriot Place Unit 109
- 2196 Sanford Rd Unit 46
- Lot 108 Patriot Place Unit 108
- 82 Independence Way Unit 5
- 1522 Post Rd Unit 5
- 68 Berwick Rd
- 47 Rest View Ln
- 1073 Post Rd
- 20 Bow St Unit Duplex
- 5 Oceanview Rd
- 56 Captain Thomas Rd
- 24 Patriots Ln
- 53 Beach Ave
- 55 Israel Head Rd Unit 103
- 435 High St
- 16 Dragonfly Ln Unit B
- 134 School St
- 985 Main St Unit 985 Main
- 6 Mousam Ct
- 933 Main St
- 31 Shaw St Unit 31D Shaw St.
- 24 Riverview St
- 6 Linden Ave
- 1376 Us Route 1
