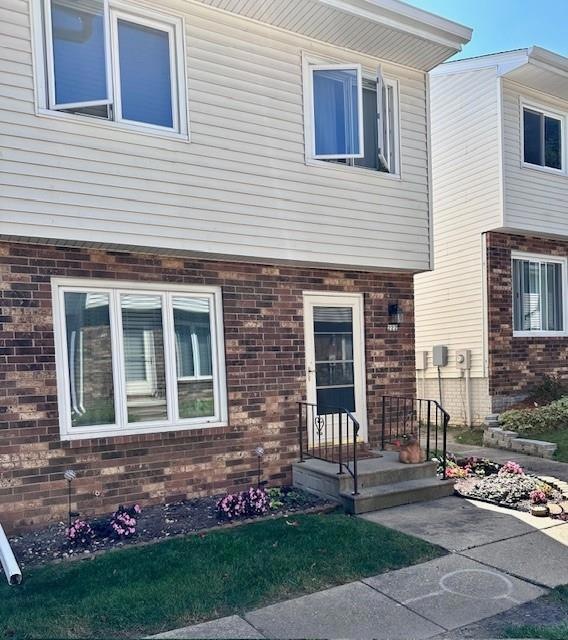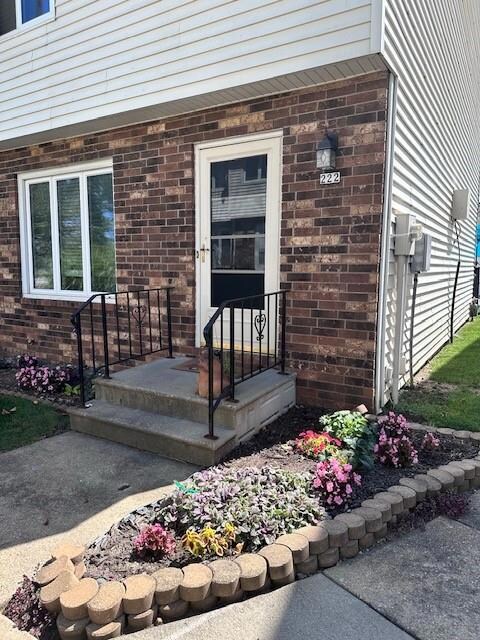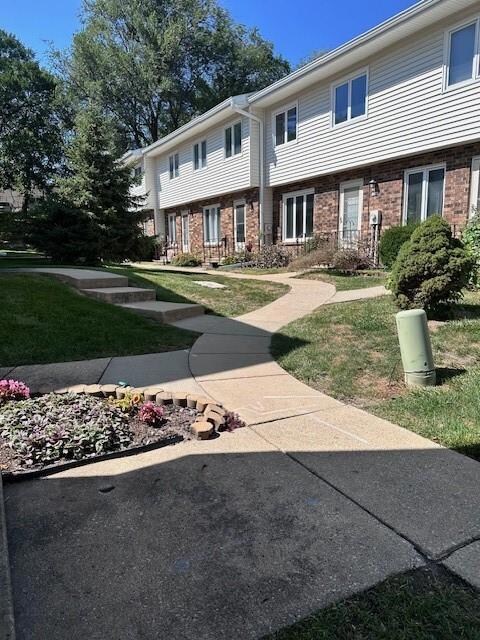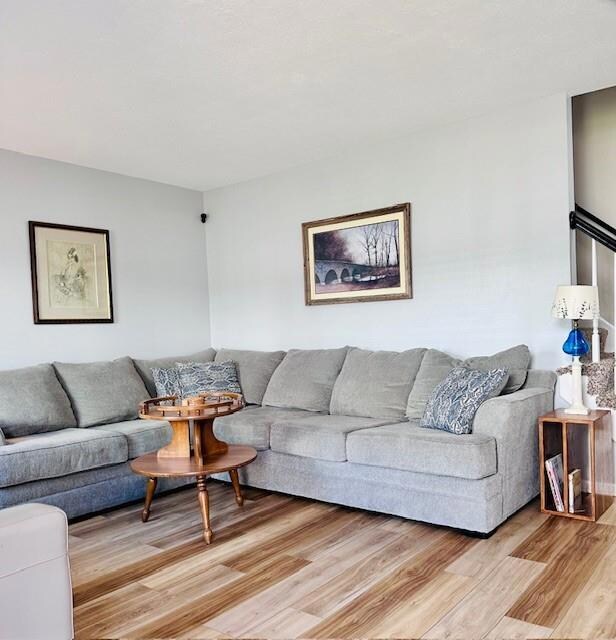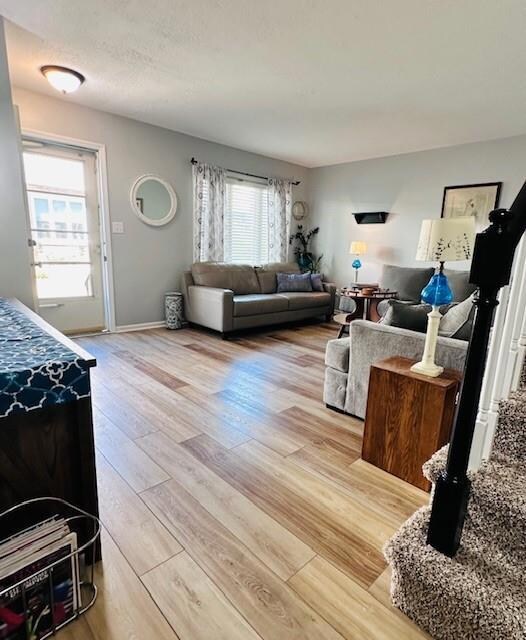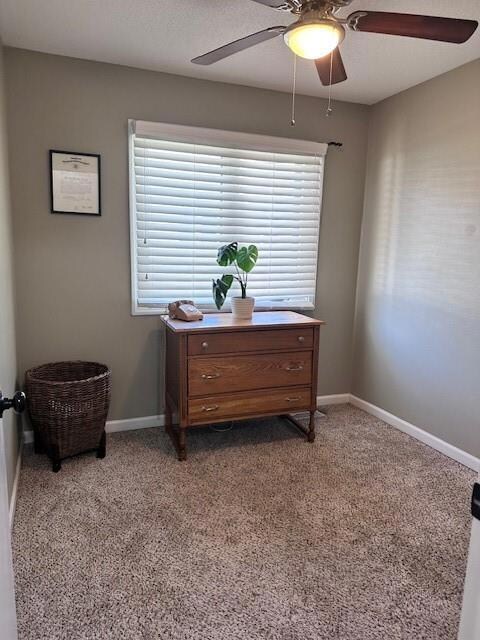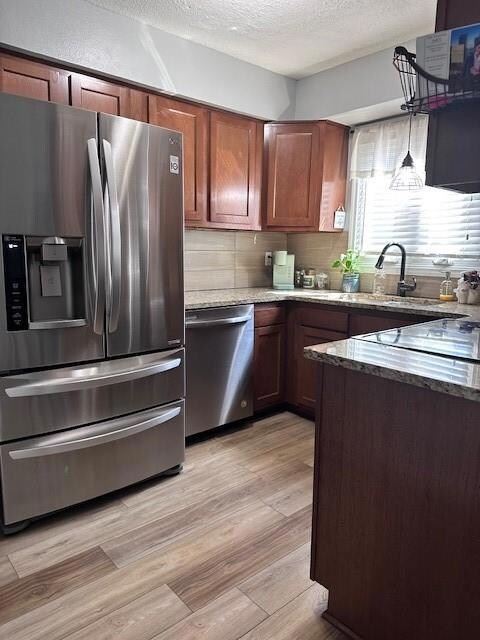
222 Holiday Cir Unit 42 West Des Moines, IA 50265
Highlights
- Deck
- Shades
- Family Room
- Valley High School Rated A
- Forced Air Heating and Cooling System
- Dining Area
About This Home
As of October 2024Nestled in the highly sought-after Holiday Park Neighborhood, you'll find this beautiful townhome featuring a full basement, three bedrooms & 2 baths with stunning updates, including Luxury vinyl plank flooring that extends throughout the main level; the lower level boasts a spacious, finished bonus room also with LVT flooring, a large storage closet, and a great spot for movies and downtime, home theater. Located near all the amenities of West Des Moines and steps away from the connected metro bike trails, near the fantastic library complex with Amphitheater & walkable to coffee shops, restaurants & grocery. This well-situated home at such an affordable price offers quick closing/possession and move-in ready
Townhouse Details
Home Type
- Townhome
Est. Annual Taxes
- $2,181
Year Built
- Built in 1985
HOA Fees
- $200 Monthly HOA Fees
Parking
- 1 Car Detached Garage
Home Design
- Block Foundation
- Asphalt Shingled Roof
- Vinyl Siding
Interior Spaces
- 1,170 Sq Ft Home
- 2-Story Property
- Shades
- Drapes & Rods
- Family Room
- Dining Area
- Dryer
Kitchen
- Stove
- Microwave
- Dishwasher
Flooring
- Carpet
- Laminate
Bedrooms and Bathrooms
- 3 Bedrooms
Home Security
Utilities
- Forced Air Heating and Cooling System
- Municipal Trash
Additional Features
- Deck
- 3,474 Sq Ft Lot
Listing and Financial Details
- Assessor Parcel Number 32002826220042
Community Details
Overview
- Gulling Property Mgmt Association
Recreation
- Snow Removal
Security
- Fire and Smoke Detector
Ownership History
Purchase Details
Home Financials for this Owner
Home Financials are based on the most recent Mortgage that was taken out on this home.Purchase Details
Home Financials for this Owner
Home Financials are based on the most recent Mortgage that was taken out on this home.Similar Homes in West Des Moines, IA
Home Values in the Area
Average Home Value in this Area
Purchase History
| Date | Type | Sale Price | Title Company |
|---|---|---|---|
| Warranty Deed | $173,500 | None Listed On Document | |
| Warranty Deed | $83,500 | -- |
Mortgage History
| Date | Status | Loan Amount | Loan Type |
|---|---|---|---|
| Open | $163,500 | New Conventional | |
| Previous Owner | $112,000 | New Conventional | |
| Previous Owner | $88,800 | New Conventional | |
| Previous Owner | $82,110 | FHA |
Property History
| Date | Event | Price | Change | Sq Ft Price |
|---|---|---|---|---|
| 10/10/2024 10/10/24 | Sold | $173,500 | -0.9% | $148 / Sq Ft |
| 09/18/2024 09/18/24 | Pending | -- | -- | -- |
| 09/09/2024 09/09/24 | For Sale | $175,000 | +57.7% | $150 / Sq Ft |
| 06/21/2017 06/21/17 | Sold | $111,000 | +1.8% | $95 / Sq Ft |
| 06/21/2017 06/21/17 | Pending | -- | -- | -- |
| 04/17/2017 04/17/17 | For Sale | $109,000 | -- | $93 / Sq Ft |
Tax History Compared to Growth
Tax History
| Year | Tax Paid | Tax Assessment Tax Assessment Total Assessment is a certain percentage of the fair market value that is determined by local assessors to be the total taxable value of land and additions on the property. | Land | Improvement |
|---|---|---|---|---|
| 2024 | $2,016 | $137,600 | $21,200 | $116,400 |
| 2023 | $1,918 | $137,600 | $21,200 | $116,400 |
| 2022 | $1,894 | $108,200 | $16,800 | $91,400 |
| 2021 | $1,886 | $108,200 | $16,800 | $91,400 |
| 2020 | $1,852 | $102,600 | $16,800 | $85,800 |
| 2019 | $1,796 | $102,600 | $16,800 | $85,800 |
| 2018 | $1,796 | $96,200 | $16,800 | $79,400 |
| 2017 | $1,756 | $96,200 | $16,800 | $79,400 |
| 2016 | $1,714 | $91,600 | $17,100 | $74,500 |
| 2015 | $1,714 | $91,600 | $17,100 | $74,500 |
| 2014 | $1,592 | $87,400 | $16,600 | $70,800 |
Agents Affiliated with this Home
-
Roxanne Nikkel
R
Seller's Agent in 2024
Roxanne Nikkel
Keller Williams Realty GDM
(515) 707-0203
3 in this area
11 Total Sales
-
Joey Plummer

Buyer's Agent in 2024
Joey Plummer
Iowa Realty Mills Crossing
(515) 238-7743
19 in this area
78 Total Sales
-
D
Seller's Agent in 2017
Delores Shane
Iowa Realty Ankeny
-
S
Seller Co-Listing Agent in 2017
Sue Nelson
Iowa Realty Ankeny
Map
Source: Des Moines Area Association of REALTORS®
MLS Number: 703459
APN: 320-02826220042
- 268 Holiday Cir Unit 61
- 138 Holiday Cir Unit 22
- 308 18th Place
- 1708 Vine St
- 1316 Locust St
- 512 14th St
- 1916 Locust St
- 2021 Elm Cir
- 233 24th St
- 142 25th Ct
- 608 12th St
- 131 10th St
- 813 16th St
- 2265 Grand Ave
- 805 15th St
- 704 12th St
- 2801 Ep True Pkwy Unit 1005
- 832 19th St
- 604 10th St
- 2701 Meadow Point Ct
