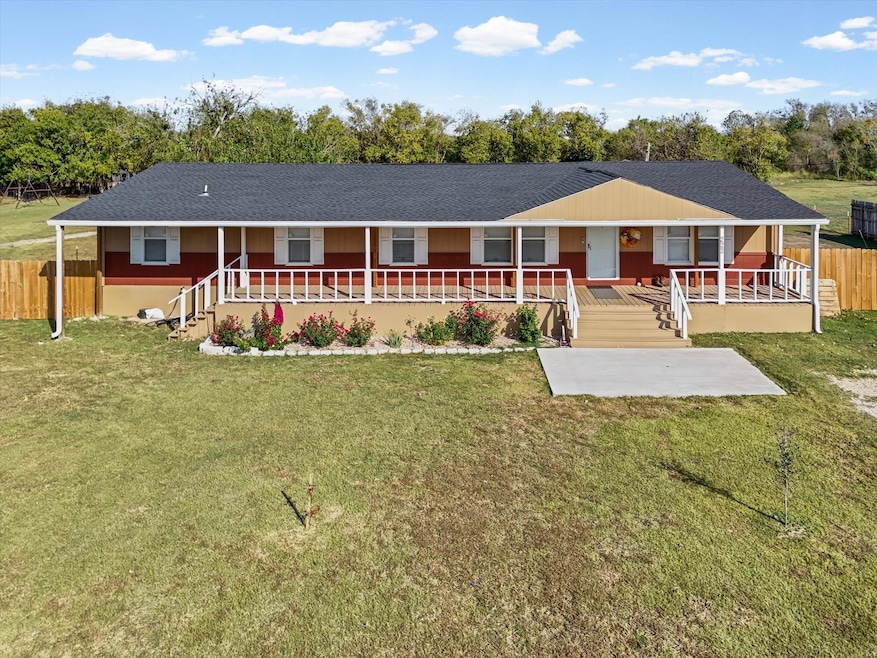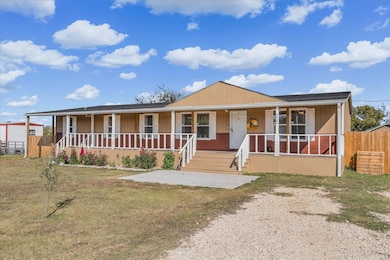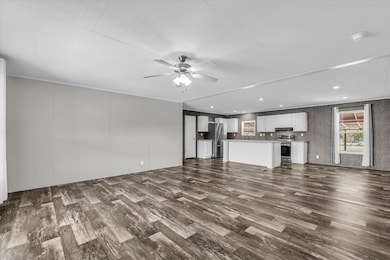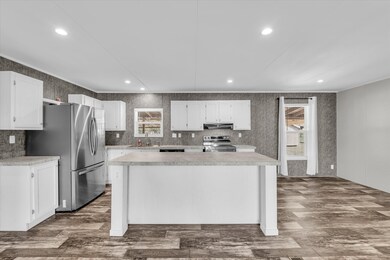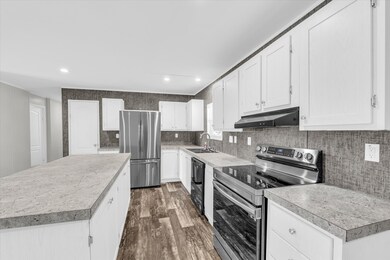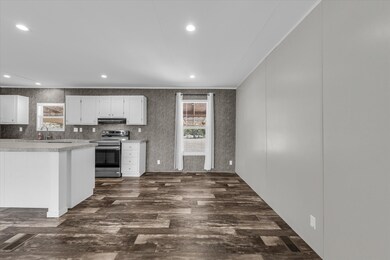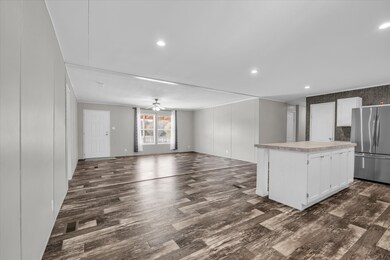Estimated payment $1,737/month
Highlights
- Open Floorplan
- Covered Patio or Porch
- Kitchen Island
- Deck
- Walk-In Closet
- 1-Story Property
About This Home
Welcome home to this spacious 4-bedroom, 2-bath, 2,100 sq. ft. home on 1.39 acres—a property that offers room to spread out, relax, and truly enjoy country living. Once you’re here, you may never want to leave! A full-length front patio welcomes you inside to an inviting open floor plan featuring a comfortable living area and a beautifully designed kitchen. The kitchen offers a large island, abundant cabinet storage, and includes a refrigerator, dishwasher, microwave, and oven. A massive walk-in pantry and designated dining space make this the perfect setup for daily living and entertaining. The split floor plan provides an isolated primary suite, complete with a spacious bathroom offering a dual vanity, walk-in shower, garden tub, and an oversized walk-in closet. On the opposite side of the home, you’ll find a second living area along with three additional bedrooms, each equipped with its own walk-in closet. Step through the laundry room to the impressive covered back patio, situated on a 24x64 concrete pad—wide enough for covered parking, large family gatherings, or anything you can imagine. A 12x14 shop offers even more storage or hobby space. The huge fenced backyard provides endless possibilities with no restrictions. Don’t miss your chance to make this property your own. Call today to schedule a showing—you could be in your new home before Christmas!
Property Details
Home Type
- Mobile/Manufactured
Est. Annual Taxes
- $1,928
Year Built
- Built in 2023
Lot Details
- 1.39 Acre Lot
- Privacy Fence
- Chain Link Fence
Parking
- Driveway
Home Design
- Pillar, Post or Pier Foundation
- Composition Roof
Interior Spaces
- 2,100 Sq Ft Home
- 1-Story Property
- Open Floorplan
- Vinyl Flooring
Kitchen
- Electric Range
- Dishwasher
- Kitchen Island
Bedrooms and Bathrooms
- 4 Bedrooms
- Walk-In Closet
- 2 Full Bathrooms
Outdoor Features
- Deck
- Covered Patio or Porch
Schools
- Bruceville-Eddy Elementary School
- Bruceville-Eddy High School
Utilities
- Central Air
- Heating Available
Community Details
- Gepner Addition Subdivision
Listing and Financial Details
- Assessor Parcel Number 416677
Map
Home Values in the Area
Average Home Value in this Area
Property History
| Date | Event | Price | List to Sale | Price per Sq Ft |
|---|---|---|---|---|
| 11/19/2025 11/19/25 | For Sale | $299,000 | -- | $142 / Sq Ft |
Source: North Texas Real Estate Information Systems (NTREIS)
MLS Number: 21115432
APN: 16-054500-930905-0
- 108 Brown Dr
- 110 Brown Dr
- 1001 Park Lake Dr
- 1013 Park Lake Dr
- 221 Horseshoe Bend
- 0 Horseshoe Bend
- TBD Horseshoe Bend
- 118 Deer Trail
- 1006 Eagle Dr
- 805 Lusk Creek Rd
- 184 Deer Bottom
- 209 Hungry Hill Rd
- 224 Melissa St
- 218 Melissa St
- 220 Melissa St
- 306 Eagle Dr
- 301 4th St
- TBD County Road 437
- 316 Market St
- 5.83 ac. TBD Hodge Rd
- 409 Skyline Cir
- 216 Troy View Dr
- 522 Campus St
- 425 Oxford Ln
- 513 Gingham Trail
- 201 Ritchie Rd
- 11424 Patera St
- 3209 Samson Dr
- 3068 Palomino Trail
- 2708 Risinger Rd
- 525 E Spring Valley Rd Unit 1103
- 2321 Paddington Way
- 2100 Palafox Dr
- 2600 Comanche Trail Unit 2602
- 9912 Shawnee Trail
- 2509 Tigua Ct
- 2332 Breezy Dr
- 509 N Hewitt Dr
- 301 W Panther Way Unit 1302
- 1700 Breezy Dr
