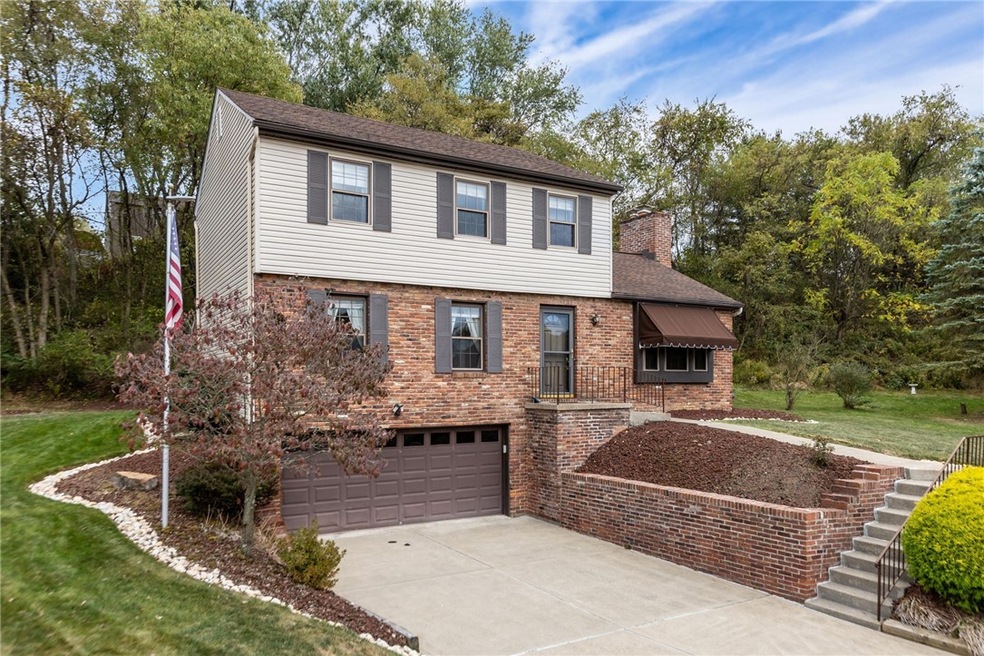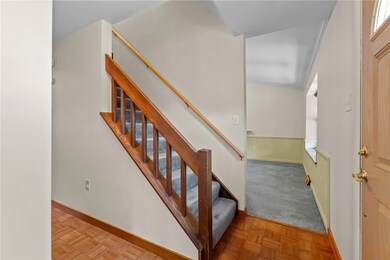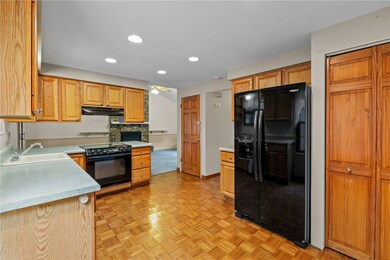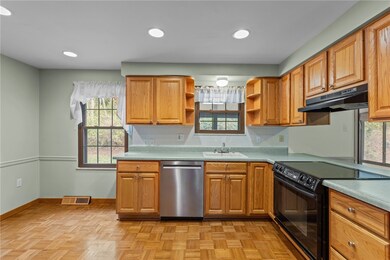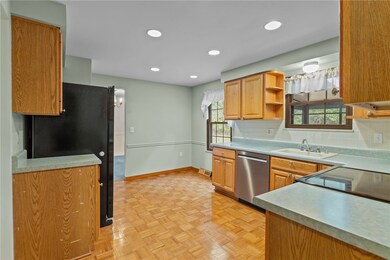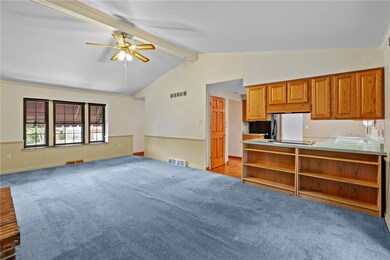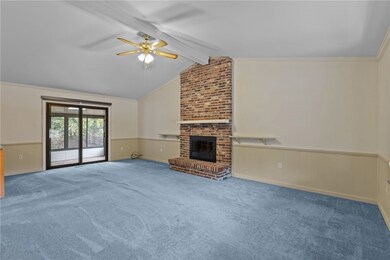
$375,000
- 3 Beds
- 2.5 Baths
- 1,562 Sq Ft
- 31 Robin Hill Dr
- Mc Kees Rocks, PA
Exceptional split-level home is nestled on a meticulously manicured lawn, offering a seamless blend of modern luxury & practical living. Spacious living room, large windows flood the space w/ natural light. Open-concept design leads effortlessly into the dining room. Updated kitchen features SS appliances, exquisite granite countertops, & custom cabinetry. Spacious master BD offers a peaceful
Gina Giampietro RE/MAX SELECT REALTY
