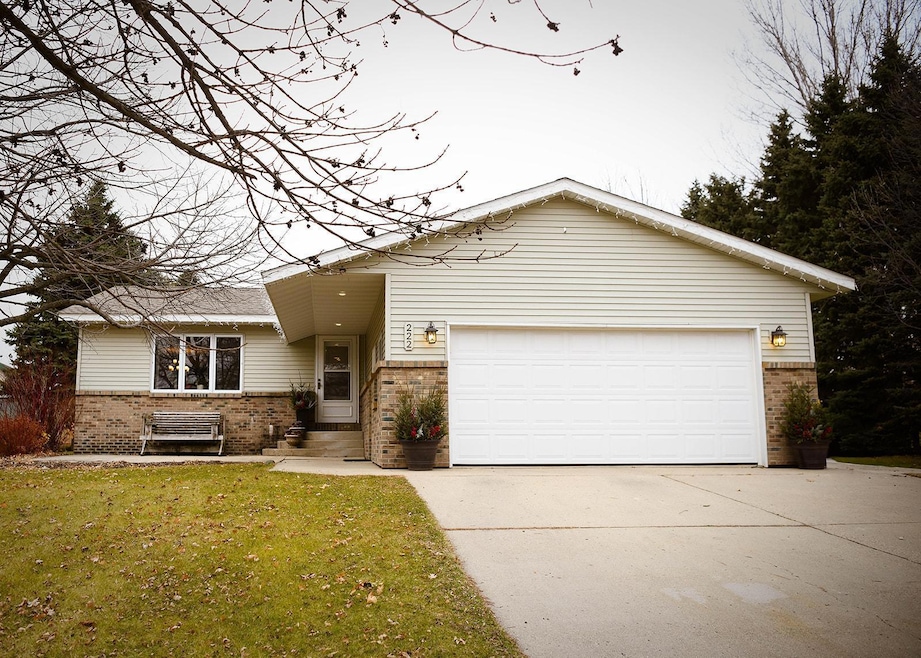222 Lakeview Dr Spicer, MN 56288
Estimated payment $2,366/month
Total Views
7,784
4
Beds
2
Baths
2,362
Sq Ft
$167
Price per Sq Ft
Highlights
- Vaulted Ceiling
- No HOA
- 1-Story Property
- Prairie Woods Elementary School Rated 9+
- 2 Car Attached Garage
- Forced Air Heating and Cooling System
About This Home
Location, Location, Location!! Great property on quiet cul de sac in Spicer.
Super updates in the past few years.New siding, shingles, Kitchen, all new flooring, completely remodeled primary suite with amazing private bath and nice walk in closet.Open floor plan great for entertaining.Cozy family room addition with fireplace, vaulted wood ceilings that walks out to a large concrete patio and private backyard that is fully fenced in and features a nice storage shed.
Finished basement that also is stubbed in to add a third bathroom. Move right in and enjoy
Home Details
Home Type
- Single Family
Est. Annual Taxes
- $4,054
Year Built
- Built in 1990
Parking
- 2 Car Attached Garage
Interior Spaces
- 1-Story Property
- Vaulted Ceiling
- Family Room with Fireplace
- Dining Room
Bedrooms and Bathrooms
- 4 Bedrooms
Basement
- Partial Basement
- Basement Window Egress
Additional Features
- Lot Dimensions are 195x105
- Forced Air Heating and Cooling System
Community Details
- No Home Owners Association
Listing and Financial Details
- Assessor Parcel Number 852700120
Map
Create a Home Valuation Report for This Property
The Home Valuation Report is an in-depth analysis detailing your home's value as well as a comparison with similar homes in the area
Tax History
| Year | Tax Paid | Tax Assessment Tax Assessment Total Assessment is a certain percentage of the fair market value that is determined by local assessors to be the total taxable value of land and additions on the property. | Land | Improvement |
|---|---|---|---|---|
| 2025 | $4,104 | $273,700 | $28,000 | $245,700 |
| 2024 | $3,972 | $260,300 | $28,000 | $232,300 |
| 2023 | $3,760 | $252,000 | $28,000 | $224,000 |
| 2022 | $3,286 | $236,500 | $28,000 | $208,500 |
| 2021 | $2,946 | $195,900 | $28,000 | $167,900 |
| 2020 | $2,676 | $188,300 | $28,000 | $160,300 |
| 2019 | $2,642 | $173,700 | $27,000 | $146,700 |
| 2018 | $2,592 | $169,000 | $27,000 | $142,000 |
| 2017 | $2,530 | $168,600 | $27,000 | $141,600 |
| 2016 | $2,514 | $1,434 | $0 | $0 |
| 2015 | -- | $0 | $0 | $0 |
| 2014 | -- | $0 | $0 | $0 |
Source: Public Records
Property History
| Date | Event | Price | List to Sale | Price per Sq Ft |
|---|---|---|---|---|
| 11/24/2025 11/24/25 | For Sale | $394,900 | -- | $167 / Sq Ft |
Source: NorthstarMLS
Purchase History
| Date | Type | Sale Price | Title Company |
|---|---|---|---|
| Personal Reps Deed | $159,900 | None Available |
Source: Public Records
Mortgage History
| Date | Status | Loan Amount | Loan Type |
|---|---|---|---|
| Open | $143,910 | New Conventional |
Source: Public Records
Source: NorthstarMLS
MLS Number: 6821276
APN: 85-270-0120
Nearby Homes
- 172 Lakeview Dr
- 324 Martinson Blvd
- - Agnes St & 6th Ave Bypass
- 130 Lake Ave N
- 204 5th Ave
- 151 Lake Ave N Unit 106C
- 355 Lake Ave S
- 403 Miller St
- 263 Lake Ave N
- 5250 121st Ave NE
- 11600 Indian Beach Rd
- 11616 Indian Beach Rd
- 5288 132nd Ave NE Unit C7
- 5288 132nd Ave NE
- 13212 53rd St NE
- 13220 53rd St NE
- 5288 (R22) 53rd St NE
- 5288 (R24) 53rd St NE
- 5272 (R26) 53rd St NE
- 5288 (R19) 53rd St NE
- 114 Lake Ave S Unit 18
- 1020 Lakeland Dr NE
- 2401 Oxford Dr SE Unit B
- 2404 3rd Ave SE Unit A
- 513 5th St SE
- 103 3rd St SW
- 542 Benson Ave SW Unit 224 Efficient
- 542 Benson Ave SW Unit ensuite 220
- 542 Benson Ave SW Unit 228
- 1373 24th St NW
- 314 5th St SW Unit 2BD1BTH
- 1421 Lake Ave NW Unit 406
- 1401 19th Ave SE
- 1106 Becker Ave SW Unit 1
- 1001-1031 30th St NW
- 3149 7th Ave NW
- 1709 5th St SW
- 401 24th Ave SE
- 1424 Vista Ln
- 402 4th St S
Your Personal Tour Guide
Ask me questions while you tour the home.







