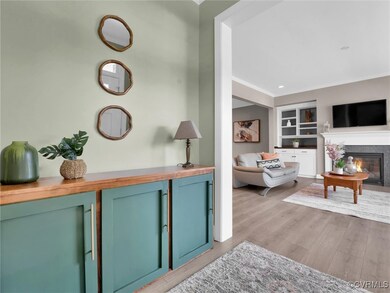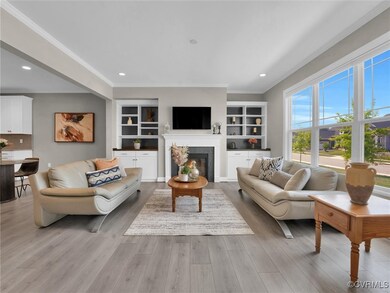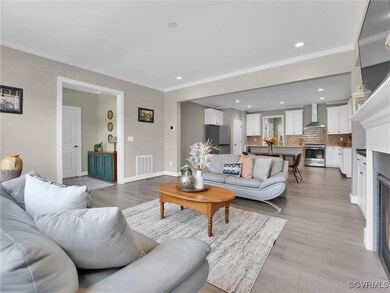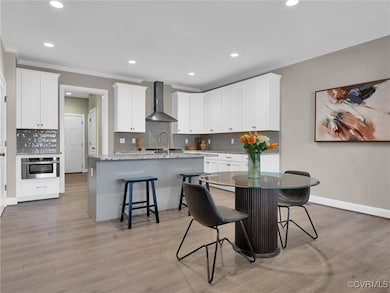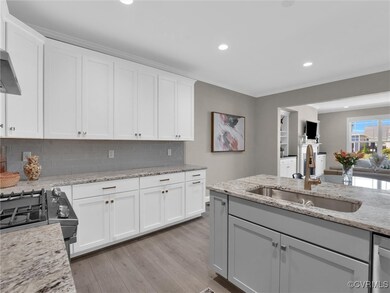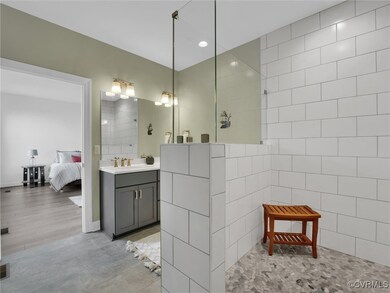
222 Lauradell Rd Ashland, VA 23005
Highlights
- Rowhouse Architecture
- Wood Flooring
- Loft
- Liberty Middle School Rated A-
- Main Floor Primary Bedroom
- High Ceiling
About This Home
As of September 2024Discover low-maintenance living at its finest in this better-than-new, townhouse located in the Lauradell community of Ashland! This gorgeous home boasts 3 spacious bedrooms, in addition to an open floor plan that seamlessly combines comfort and style. The first floor features a family room that flows into a beautiful kitchen with a large island, granite counter tops and ceramic tile back splash. The first-floor primary bedroom has a large spa like bath with an upgraded ceramic tiled shower, dual sinks and a customized walk-in closet. On the second floor you will find 2 additional bedrooms, a full bathroom and a huge loft plus an unfinished/conditioned room for storage. Enjoy the freedom of extra leisure time in this low-maintenance community. Unwind on your wrap-around porch, explore the charming town of Ashland, or take advantage of the community's walking trails, pocket parks, and Gathering Barn!
Last Agent to Sell the Property
Providence Hill Real Estate License #0225240054 Listed on: 07/24/2024
Townhouse Details
Home Type
- Townhome
Est. Annual Taxes
- $4,089
Year Built
- Built in 2022
Lot Details
- 5,227 Sq Ft Lot
- Sprinkler System
HOA Fees
- $175 Monthly HOA Fees
Parking
- 2 Car Direct Access Garage
- Rear-Facing Garage
- Garage Door Opener
Home Design
- Rowhouse Architecture
- Frame Construction
- Shingle Roof
- HardiePlank Type
Interior Spaces
- 2,140 Sq Ft Home
- 2-Story Property
- Built-In Features
- Bookcases
- High Ceiling
- Recessed Lighting
- Gas Fireplace
- Thermal Windows
- Window Treatments
- Insulated Doors
- Loft
- Crawl Space
- Washer and Dryer Hookup
Kitchen
- Breakfast Area or Nook
- Kitchen Island
- Granite Countertops
Flooring
- Wood
- Partially Carpeted
- Ceramic Tile
- Vinyl
Bedrooms and Bathrooms
- 3 Bedrooms
- Primary Bedroom on Main
- En-Suite Primary Bedroom
- Walk-In Closet
- Double Vanity
Outdoor Features
- Exterior Lighting
- Wrap Around Porch
Schools
- Henry Clay Elementary School
- Liberty Middle School
- Patrick Henry High School
Utilities
- Forced Air Zoned Heating and Cooling System
- Heating System Uses Natural Gas
- Water Heater
Community Details
- Lauradell Subdivision
Listing and Financial Details
- Tax Lot 90
- Assessor Parcel Number 7870-45-0995
Ownership History
Purchase Details
Home Financials for this Owner
Home Financials are based on the most recent Mortgage that was taken out on this home.Purchase Details
Home Financials for this Owner
Home Financials are based on the most recent Mortgage that was taken out on this home.Similar Homes in Ashland, VA
Home Values in the Area
Average Home Value in this Area
Purchase History
| Date | Type | Sale Price | Title Company |
|---|---|---|---|
| Bargain Sale Deed | $495,000 | Fidelity National Title | |
| Deed | $470,000 | Old Republic National Title |
Mortgage History
| Date | Status | Loan Amount | Loan Type |
|---|---|---|---|
| Previous Owner | $461,487 | FHA |
Property History
| Date | Event | Price | Change | Sq Ft Price |
|---|---|---|---|---|
| 09/23/2024 09/23/24 | Sold | $495,000 | -0.8% | $231 / Sq Ft |
| 08/30/2024 08/30/24 | Pending | -- | -- | -- |
| 08/02/2024 08/02/24 | For Sale | $499,000 | +6.2% | $233 / Sq Ft |
| 03/01/2022 03/01/22 | Sold | $470,000 | -2.1% | $220 / Sq Ft |
| 01/17/2022 01/17/22 | Pending | -- | -- | -- |
| 09/09/2021 09/09/21 | For Sale | $479,980 | +2.1% | $224 / Sq Ft |
| 09/06/2021 09/06/21 | Off Market | $470,000 | -- | -- |
| 09/02/2021 09/02/21 | For Sale | $479,980 | -- | $224 / Sq Ft |
Tax History Compared to Growth
Tax History
| Year | Tax Paid | Tax Assessment Tax Assessment Total Assessment is a certain percentage of the fair market value that is determined by local assessors to be the total taxable value of land and additions on the property. | Land | Improvement |
|---|---|---|---|---|
| 2025 | $4,089 | $504,800 | $115,000 | $389,800 |
| 2024 | $4,089 | $504,800 | $115,000 | $389,800 |
| 2023 | $3,690 | $479,200 | $100,000 | $379,200 |
| 2022 | $1,742 | $215,000 | $90,000 | $125,000 |
| 2021 | $689 | $85,000 | $85,000 | $0 |
| 2020 | $207 | $25,500 | $25,500 | $0 |
Agents Affiliated with this Home
-

Seller's Agent in 2024
Chelsea Walters
Providence Hill Real Estate
(804) 399-5715
3 in this area
80 Total Sales
-

Buyer's Agent in 2024
Elizabeth George
Virginia Capital Realty
(804) 874-2329
1 in this area
26 Total Sales
-
B
Seller's Agent in 2022
Brian Busbee
Eagle Realty of Virginia
Map
Source: Central Virginia Regional MLS
MLS Number: 2419377
APN: 7870-45-0995
- 720 Chapman St
- 229 Lauradell Rd
- 713 Chapman St
- 703 W Vaughan Rd
- 118 Lauradell Rd
- 109 Axton Ln
- 508 Chapman St
- 306 Calley St
- 443 Haley Ct
- 122 Steyland St
- 124 Steyland St
- 113 Steyland St
- 254 Amburn Ln
- 506 John St
- 0 Wesley St Unit 2431424
- 414 John St
- 505 N James St
- 202 Linden St
- 11163 Independence Rd
- 14106 Falcon Crest Ct

