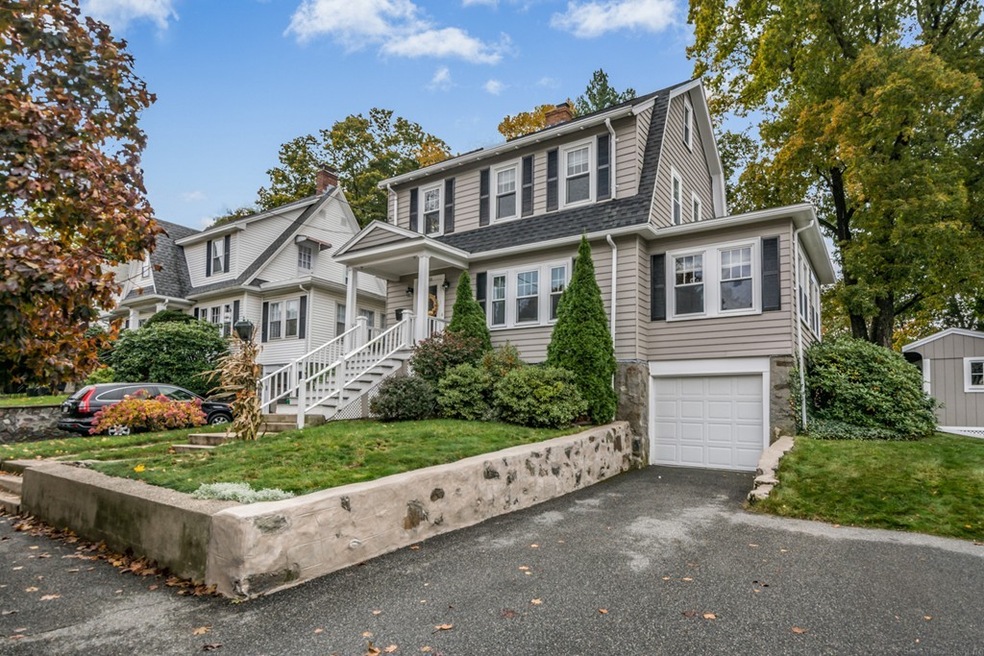
222 Lawrence Rd Medford, MA 02155
Lawrence Estates NeighborhoodEstimated Value: $1,096,854 - $1,162,000
Highlights
- Deck
- Patio
- Central Air
- Wood Flooring
About This Home
As of January 2020Welcome Home! Move right in to this gorgeous four bedroom 2.5 bath in Lawrence Estates. This meticulously maintained home has everything: hardwood floors, gas fireplace, master suite, gorgeously updated kitchen and majestic outdoor space. The house reflects the original craftsmanship while being flawlessly updated for modern life. Plenty of storage throughout; first floor laundry and gas appliances. A walk up attic and immaculate basement offer even more potential. Close to Medford Square, Tufts, Whole Foods, Trader Joes and Chevalier Theatre. Across street from Middlesex Fells Reservation trail. Multiple commuter options with orange line and commuter rails close by. This is the one you can't miss!
Home Details
Home Type
- Single Family
Est. Annual Taxes
- $8,232
Year Built
- Built in 1920
Lot Details
- Year Round Access
Parking
- 1 Car Garage
Kitchen
- Range
- Microwave
- Dishwasher
- Disposal
Flooring
- Wood
- Tile
Laundry
- Dryer
- Washer
Outdoor Features
- Deck
- Patio
Utilities
- Central Air
- Radiator
- Hot Water Baseboard Heater
- Natural Gas Water Heater
Additional Features
- Basement
Listing and Financial Details
- Assessor Parcel Number J-08 B:0036
Ownership History
Purchase Details
Home Financials for this Owner
Home Financials are based on the most recent Mortgage that was taken out on this home.Similar Homes in Medford, MA
Home Values in the Area
Average Home Value in this Area
Purchase History
| Date | Buyer | Sale Price | Title Company |
|---|---|---|---|
| Howarth Anthony M | $785,000 | None Available |
Mortgage History
| Date | Status | Borrower | Loan Amount |
|---|---|---|---|
| Open | Howarth Anthony M | $510,400 | |
| Open | Howarth Anthony M | $745,750 | |
| Previous Owner | Oleary Rt | $560,000 | |
| Previous Owner | Oleary Francis X | $85,000 | |
| Previous Owner | Oleary Francis X | $90,000 | |
| Previous Owner | Oleary Francis X | $85,000 |
Property History
| Date | Event | Price | Change | Sq Ft Price |
|---|---|---|---|---|
| 01/17/2020 01/17/20 | Sold | $785,000 | -1.3% | $401 / Sq Ft |
| 12/12/2019 12/12/19 | Pending | -- | -- | -- |
| 11/20/2019 11/20/19 | For Sale | $795,000 | +1.3% | $406 / Sq Ft |
| 11/11/2019 11/11/19 | Off Market | $785,000 | -- | -- |
| 10/30/2019 10/30/19 | Pending | -- | -- | -- |
| 10/24/2019 10/24/19 | For Sale | $795,000 | -- | $406 / Sq Ft |
Tax History Compared to Growth
Tax History
| Year | Tax Paid | Tax Assessment Tax Assessment Total Assessment is a certain percentage of the fair market value that is determined by local assessors to be the total taxable value of land and additions on the property. | Land | Improvement |
|---|---|---|---|---|
| 2025 | $8,232 | $966,200 | $499,300 | $466,900 |
| 2024 | $8,232 | $966,200 | $499,300 | $466,900 |
| 2023 | $7,840 | $906,400 | $466,600 | $439,800 |
| 2022 | $7,646 | $848,600 | $424,300 | $424,300 |
| 2021 | $7,393 | $785,700 | $404,100 | $381,600 |
| 2020 | $7,282 | $793,300 | $404,100 | $389,200 |
| 2019 | $6,981 | $727,200 | $367,400 | $359,800 |
| 2018 | $6,864 | $670,300 | $334,000 | $336,300 |
| 2017 | $6,716 | $636,000 | $312,200 | $323,800 |
| 2016 | $6,026 | $538,500 | $283,800 | $254,700 |
| 2015 | $5,794 | $495,200 | $270,300 | $224,900 |
Agents Affiliated with this Home
-
Erika Welch

Seller's Agent in 2020
Erika Welch
Rettman Associates
(617) 823-3884
12 Total Sales
-
Katherine Meisenheimer

Buyer's Agent in 2020
Katherine Meisenheimer
Laer Realty
(617) 767-4882
91 Total Sales
Map
Source: MLS Property Information Network (MLS PIN)
MLS Number: 72584214
APN: MEDF-000008-000000-J000036
- 150 Traincroft NW
- 130 Traincroft NW
- 62 Hutchins Rd
- 190 High St Unit 409
- 79 Hutchins Rd
- 3 Mary Kenney Way
- 28 Governors Ave
- 61 Clifton St
- 262 Winthrop St
- 100 High St Unit 202
- 62 Circuit Rd
- 64 Forest St Unit 336
- 54 Forest St Unit 117
- 75 Forest St
- 11 Jeremiah Cir
- 20 Roosevelt Rd
- 52 Woodrow Ave
- 75 Wyman St
- 34 Salem St Unit 301
- 1 S Street Ct Unit 1
- 222 Lawrence Rd
- 230 Lawrence Rd
- 216 Lawrence Rd
- 210 Lawrence Rd
- 240 Lawrence Rd
- 77 Lincoln Rd
- 219 Lawrence Rd
- 71 Lincoln Rd
- 215 Lawrence Rd
- 229 Lawrence Rd
- 202 Lawrence Rd
- 67 Lincoln Rd
- 8 Powder House Road Extension
- 235 Lawrence Rd
- 12 Powder House Road Extension
- 63 Lincoln Rd
- 93 Lincoln Rd
- 74 Lincoln Rd
- 201 Lawrence Rd
- 196 Lawrence Rd






