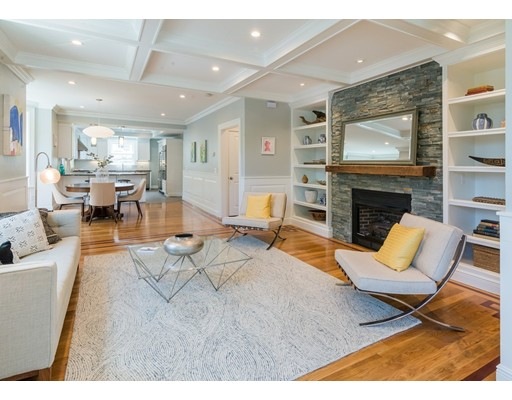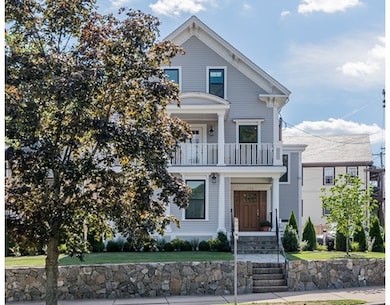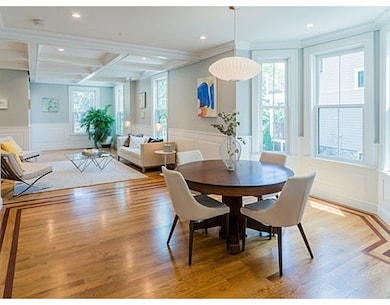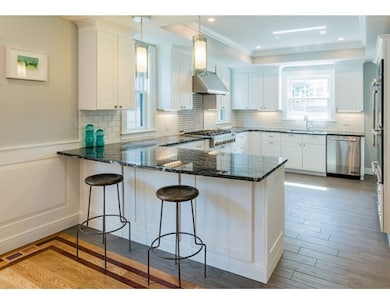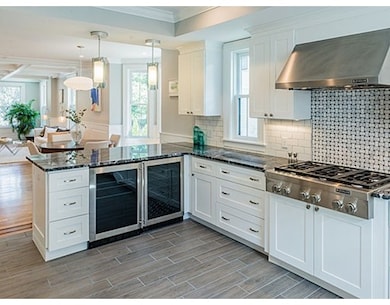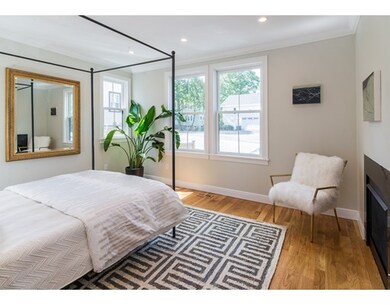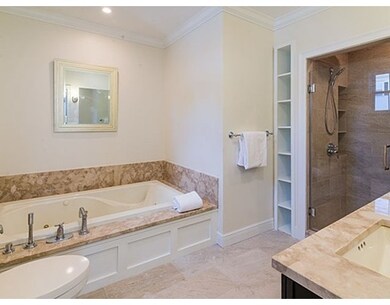
222 Main St Unit 222 Watertown, MA 02472
West Watertown NeighborhoodAbout This Home
As of August 2025Watertown Square. Superbly renovated condominium by Excelsior Development Partners, Llc in an 1870-ca Italianate Victorian. This home blends thoughtful modern design with robust architectural details of the late 19th and early 20th century periods. Sited up off the street for privacy and good sunlight, this 3 bedroom, 2.5 bathroom duplex offers a flexible floor plan with a first-floor master suite (with spa-like bathroom) an open living/dining room and a spacious kitchen with professional-grade stainless steel Jennair appliances with double wall-ovens. Additional bedrooms, home office and media room located in lower-level and feature full-height windows, recessed lighting, a full bathroom and a walk-in laundry room. Also, super efficient 2-zone gas heating and cooling, Icynene insulation, oversized private patio, 2-car parking and full lawn irrigation system.
Property Details
Home Type
Condominium
Year Built
1870
Lot Details
0
Listing Details
- Unit Level: 1
- Unit Placement: Corner, Front
- Property Type: Condominium/Co-Op
- Other Agent: 2.50
- Lead Paint: Unknown
- Year Round: Yes
- Special Features: None
- Property Sub Type: Condos
- Year Built: 1870
Interior Features
- Appliances: Wall Oven, Disposal, Refrigerator - ENERGY STAR, Dishwasher - ENERGY STAR, Vent Hood, Cooktop - ENERGY STAR, Oven - ENERGY STAR
- Fireplaces: 2
- Has Basement: Yes
- Fireplaces: 2
- Primary Bathroom: Yes
- Number of Rooms: 8
- Amenities: Public Transportation, Shopping, Swimming Pool, Park, Walk/Jog Trails, Golf Course, Medical Facility, Laundromat, Bike Path, Highway Access, House of Worship, Private School, Public School, University
- Electric: Circuit Breakers, 200 Amps
- Energy: Insulated Windows, Insulated Doors, Prog. Thermostat
- Flooring: Tile, Marble, Hardwood
- Insulation: Full, Mixed, Fiberglass - Batts, Polyicynene Foam
- Bedroom 2: 13X10
- Bedroom 3: 15X13
- Kitchen: 16X16
- Laundry Room: 9X8
- Living Room: 21X17
- Master Bedroom: 18X15
- Master Bedroom Description: Fireplace, Closet - Walk-in, Flooring - Hardwood, Cable Hookup, Recessed Lighting
- Dining Room: 15X15
- Family Room: 18X12
- Oth1 Dimen: 15X13
- Oth1 Dscrp: Closet, Flooring - Hardwood, Window(s) - Bay/Bow/Box, Recessed Lighting
- Oth2 Dimen: 10X6
- Oth2 Dscrp: Closet - Walk-in, Walk-in Storage
- No Living Levels: 2
Exterior Features
- Roof: Asphalt/Fiberglass Shingles
- Construction: Frame
- Exterior: Clapboard, Wood, Fiber Cement Siding
- Exterior Unit Features: Patio
Garage/Parking
- Parking: Off-Street, Deeded, Improved Driveway, Paved Driveway
- Parking Spaces: 2
Utilities
- Cooling: Central Air, Unit Control, ENERGY STAR
- Heating: Forced Air, Gas
- Cooling Zones: 2
- Heat Zones: 2
- Hot Water: Natural Gas
- Utility Connections: for Gas Range, for Gas Oven, for Electric Dryer, Washer Hookup, Icemaker Connection
- Sewer: City/Town Sewer
- Water: City/Town Water
Condo/Co-op/Association
- Association Fee Includes: Master Insurance, Exterior Maintenance, Landscaping, Snow Removal, Reserve Funds
- Management: Owner Association
- Pets Allowed: Yes w/ Restrictions
- No Units: 4
- Unit Building: 222
Fee Information
- Fee Interval: Monthly
Schools
- Middle School: Watertown Mid
- High School: Watertown High
Lot Info
- Assessor Parcel Number: M:0206 B:0008 L:0000C
- Zoning: T
Similar Homes in the area
Home Values in the Area
Average Home Value in this Area
Property History
| Date | Event | Price | Change | Sq Ft Price |
|---|---|---|---|---|
| 08/26/2025 08/26/25 | Sold | $965,000 | -2.0% | $414 / Sq Ft |
| 07/28/2025 07/28/25 | Pending | -- | -- | -- |
| 07/18/2025 07/18/25 | For Sale | $985,000 | +2.1% | $422 / Sq Ft |
| 07/17/2025 07/17/25 | Off Market | $965,000 | -- | -- |
| 06/02/2025 06/02/25 | Price Changed | $985,000 | -3.9% | $422 / Sq Ft |
| 05/07/2025 05/07/25 | For Sale | $1,025,000 | +5.1% | $439 / Sq Ft |
| 05/05/2022 05/05/22 | Sold | $975,000 | 0.0% | $418 / Sq Ft |
| 03/16/2022 03/16/22 | Pending | -- | -- | -- |
| 03/10/2022 03/10/22 | For Sale | $975,000 | +18.6% | $418 / Sq Ft |
| 12/16/2016 12/16/16 | Sold | $822,000 | -2.0% | $352 / Sq Ft |
| 10/13/2016 10/13/16 | Pending | -- | -- | -- |
| 10/04/2016 10/04/16 | Price Changed | $839,000 | -2.3% | $360 / Sq Ft |
| 09/08/2016 09/08/16 | For Sale | $859,000 | -- | $368 / Sq Ft |
Tax History Compared to Growth
Agents Affiliated with this Home
-
Martha Brown

Seller's Agent in 2025
Martha Brown
Leading Edge Real Estate
(617) 388-7655
2 in this area
47 Total Sales
-
Robert Imperato

Seller's Agent in 2022
Robert Imperato
Boston Realty Associates
(617) 593-6475
1 in this area
9 Total Sales
-
Andersen Group Realty

Buyer's Agent in 2022
Andersen Group Realty
Keller Williams Realty Boston Northwest
(781) 729-2329
2 in this area
563 Total Sales
-
Paul Moreton

Seller's Agent in 2016
Paul Moreton
Real Estate 109
(617) 435-1632
1 in this area
39 Total Sales
Map
Source: MLS Property Information Network (MLS PIN)
MLS Number: 72064495
- 12 Cuba St Unit 12
- 38 Green St Unit 38
- 32 Whites Ave Unit D33
- 32 Whites Ave Unit E221
- 32 Whites Ave Unit D63
- 137-139 Pleasant St
- 110 Fayette St
- 71 Whites Ave Unit 71
- 209 Summer St Unit 209
- 35 Bacon St
- 177 Fayette St
- 77 Forest St
- 214 Palfrey St
- 27-29 Edenfield Ave
- 199 Palfrey St
- 105 Watertown St
- 27 5th Ave
- 58 Aldrich Rd Unit A
- 9 Bancroft St Unit 11
- 60 Everett Ave
