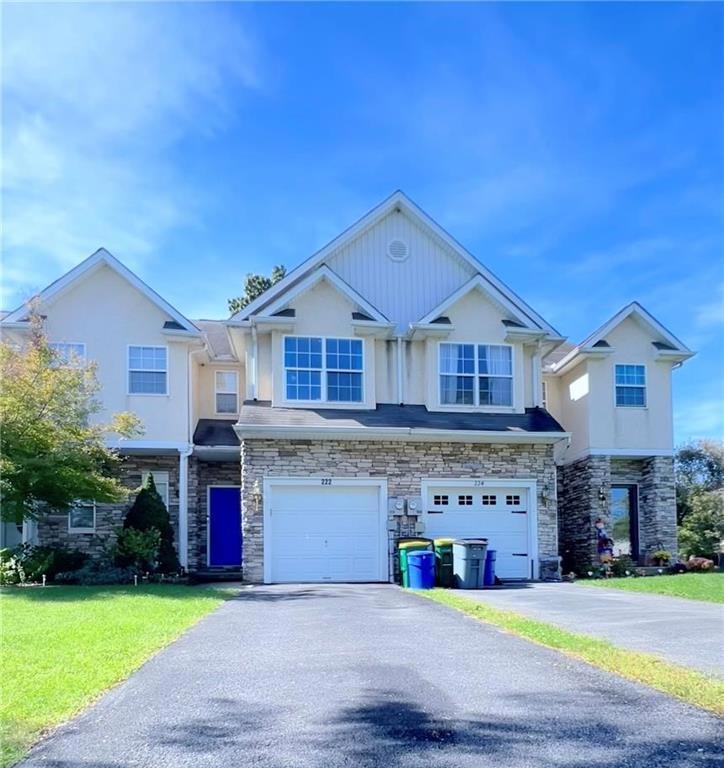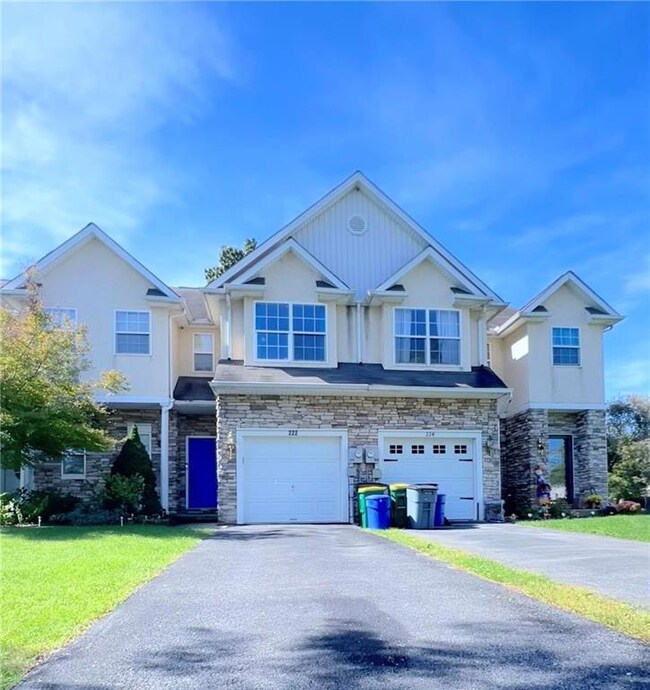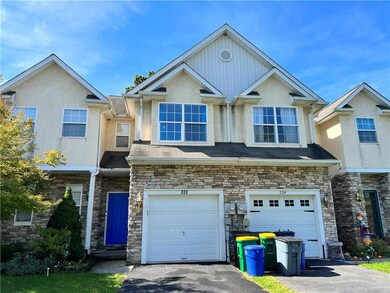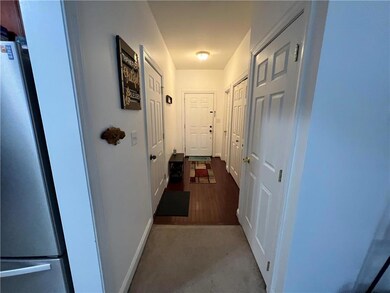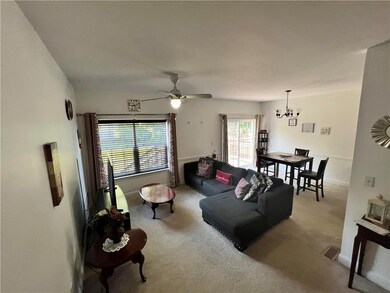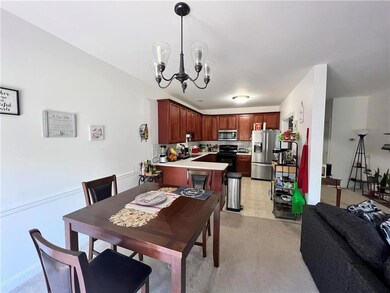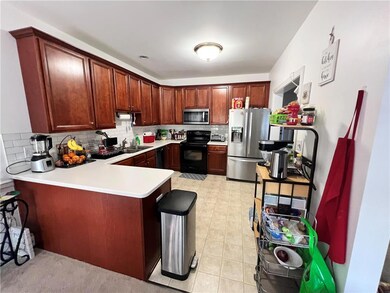
222 Maple Ct Alburtis, PA 18011
Lower Macungie Township West NeighborhoodHighlights
- Vaulted Ceiling
- Wood Flooring
- Walk-In Closet
- Emmaus High School Rated A-
- 1 Car Attached Garage
- 2-minute walk to Lock Ridge Park
About This Home
As of November 2022MULTIPLE OFFERS RECEIVED.!! HIGHEST AND BEST DUE BY 2 PM TODAY...Beautiful Townhome located in the Glenns Woods subdivision. Right across from Lockridge park. The home features hardwood floors in the foyer, open floor plan concept with a spacious kitchen, maple cabinets and a Peninsula. Master suite consists of Cathedral Ceilings and 2 walk in Closets.Master bath consists of a beautiful soaking tub with his and her sink. The other 2 bedrooms are spacious with plenty of closet space. The finished basement could be a great family room, space for a man cave or play area for the kids. For the summer months home also features a deck with a backyard. This property won't last long.
Last Agent to Sell the Property
Coldwell Banker Hearthside License #RS330128 Listed on: 10/10/2022

Townhouse Details
Home Type
- Townhome
Est. Annual Taxes
- $4,674
Year Built
- Built in 2005
Lot Details
- 3,428 Sq Ft Lot
- Lot Dimensions are 22.25 x 154.11
Home Design
- Asphalt Roof
- Stucco Exterior
- Stone
Interior Spaces
- 2,088 Sq Ft Home
- 2-Story Property
- Vaulted Ceiling
- Family Room Downstairs
- Dining Area
- Basement Fills Entire Space Under The House
- Washer and Dryer
Kitchen
- Oven or Range
- Microwave
- Dishwasher
Flooring
- Wood
- Wall to Wall Carpet
- Vinyl
Bedrooms and Bathrooms
- 3 Bedrooms
- Walk-In Closet
Parking
- 1 Car Attached Garage
- On-Street Parking
- Off-Street Parking
Utilities
- Forced Air Heating and Cooling System
- Electric Water Heater
Listing and Financial Details
- Assessor Parcel Number 546376147788 001
Ownership History
Purchase Details
Home Financials for this Owner
Home Financials are based on the most recent Mortgage that was taken out on this home.Purchase Details
Home Financials for this Owner
Home Financials are based on the most recent Mortgage that was taken out on this home.Purchase Details
Home Financials for this Owner
Home Financials are based on the most recent Mortgage that was taken out on this home.Purchase Details
Home Financials for this Owner
Home Financials are based on the most recent Mortgage that was taken out on this home.Purchase Details
Home Financials for this Owner
Home Financials are based on the most recent Mortgage that was taken out on this home.Similar Homes in Alburtis, PA
Home Values in the Area
Average Home Value in this Area
Purchase History
| Date | Type | Sale Price | Title Company |
|---|---|---|---|
| Deed | $287,000 | -- | |
| Deed | $255,000 | Edge Abstract | |
| Deed | $175,000 | None Available | |
| Warranty Deed | $205,000 | -- | |
| Deed | $169,900 | None Available |
Mortgage History
| Date | Status | Loan Amount | Loan Type |
|---|---|---|---|
| Open | $26,000 | Credit Line Revolving | |
| Open | $233,618 | FHA | |
| Previous Owner | $250,300 | FHA | |
| Previous Owner | $169,750 | New Conventional | |
| Previous Owner | $194,750 | New Conventional | |
| Previous Owner | $135,920 | Purchase Money Mortgage |
Property History
| Date | Event | Price | Change | Sq Ft Price |
|---|---|---|---|---|
| 11/23/2022 11/23/22 | Sold | $287,000 | +6.3% | $137 / Sq Ft |
| 10/17/2022 10/17/22 | Pending | -- | -- | -- |
| 10/10/2022 10/10/22 | For Sale | $269,999 | +5.9% | $129 / Sq Ft |
| 05/07/2021 05/07/21 | Sold | $255,000 | +2.0% | $156 / Sq Ft |
| 03/31/2021 03/31/21 | Pending | -- | -- | -- |
| 03/23/2021 03/23/21 | For Sale | $249,900 | +42.8% | $153 / Sq Ft |
| 09/18/2014 09/18/14 | Sold | $175,000 | -2.8% | $107 / Sq Ft |
| 07/28/2014 07/28/14 | Pending | -- | -- | -- |
| 02/05/2014 02/05/14 | For Sale | $180,000 | 0.0% | $110 / Sq Ft |
| 01/18/2013 01/18/13 | Rented | $1,350 | 0.0% | -- |
| 01/16/2013 01/16/13 | Under Contract | -- | -- | -- |
| 11/07/2012 11/07/12 | For Rent | $1,350 | -- | -- |
Tax History Compared to Growth
Tax History
| Year | Tax Paid | Tax Assessment Tax Assessment Total Assessment is a certain percentage of the fair market value that is determined by local assessors to be the total taxable value of land and additions on the property. | Land | Improvement |
|---|---|---|---|---|
| 2025 | $5,029 | $171,300 | $12,500 | $158,800 |
| 2024 | $4,901 | $171,300 | $12,500 | $158,800 |
| 2023 | $4,674 | $171,300 | $12,500 | $158,800 |
| 2022 | $4,576 | $171,300 | $158,800 | $12,500 |
| 2021 | $4,490 | $171,300 | $12,500 | $158,800 |
| 2020 | $4,452 | $171,300 | $12,500 | $158,800 |
| 2019 | $4,428 | $171,300 | $12,500 | $158,800 |
| 2018 | $4,378 | $171,300 | $12,500 | $158,800 |
| 2017 | $4,311 | $171,300 | $12,500 | $158,800 |
| 2016 | -- | $171,300 | $12,500 | $158,800 |
| 2015 | -- | $171,300 | $12,500 | $158,800 |
| 2014 | -- | $171,300 | $12,500 | $158,800 |
Agents Affiliated with this Home
-
paveet bali
p
Seller's Agent in 2022
paveet bali
Coldwell Banker Hearthside
3 in this area
42 Total Sales
-
Frank Mastroianni

Buyer's Agent in 2022
Frank Mastroianni
Better Homes&Gardens RE Valley
(610) 657-5118
10 in this area
175 Total Sales
-
Stephen Casey

Seller's Agent in 2021
Stephen Casey
Casey Real Estate
(484) 232-9384
3 in this area
77 Total Sales
-
Robert Inselmann
R
Seller's Agent in 2014
Robert Inselmann
IronValley RE of Lehigh Valley
(610) 751-3209
64 Total Sales
-
Lisa Smith

Buyer's Agent in 2013
Lisa Smith
Better Homes&Gardens RE Valley
(610) 390-2221
2 in this area
34 Total Sales
Map
Source: Greater Lehigh Valley REALTORS®
MLS Number: 702685
APN: 546376147788-1
- 205 Maple Ct
- 225 Maple Ct
- 65 E 2nd St
- 428 Thomas St
- 221 Franklin St
- 121 S Main St Unit 123
- 7716 Scenic View Dr
- 3291 Seip Rd
- 238 Flint Hill Rd
- 325 W 2nd St
- 359 W 2nd St
- Torrey B Plan at The Fields at Brookside
- Foxgrove II - BR Plan at The Fields at Brookside
- Foxgrove I - BR Plan at The Fields at Brookside
- Stratton B Plan at The Fields at Brookside
- Torrey A Plan at The Fields at Brookside
- Stratton D - Modern Farmhouse Plan at The Fields at Brookside
- Rushford C - Modern Farmhouse Plan at The Fields at Brookside
- Mesa II - BR Plan at The Fields at Brookside
- Rushford A Plan at The Fields at Brookside
