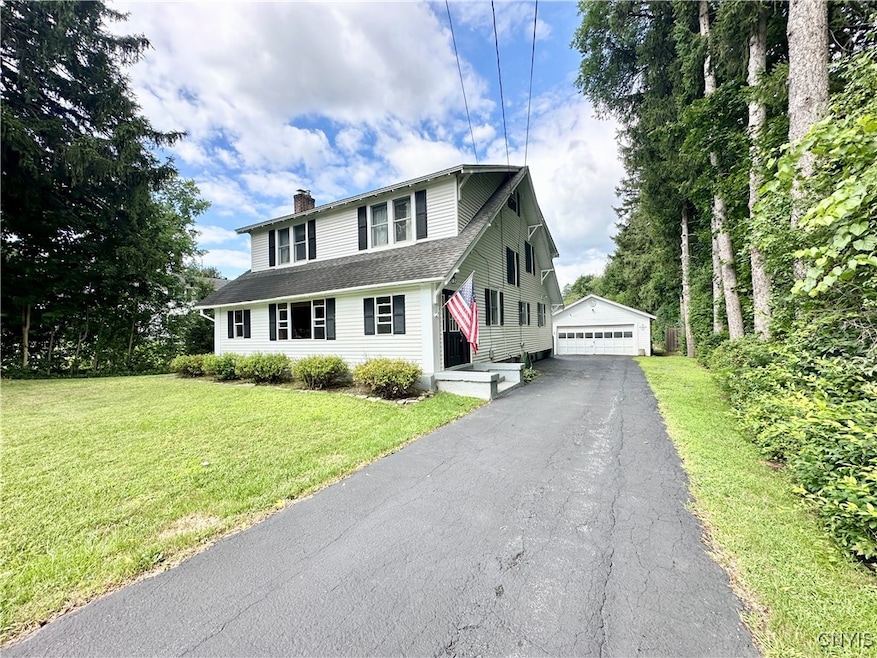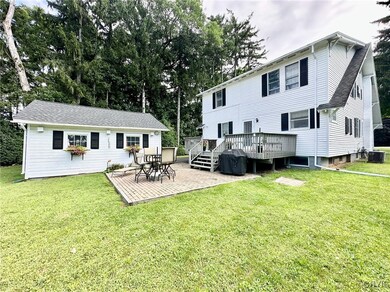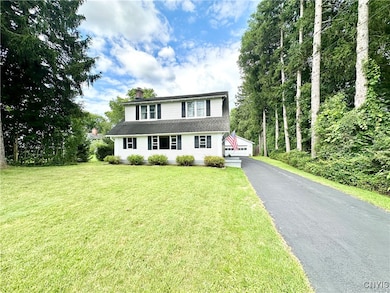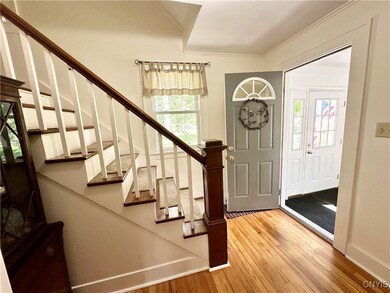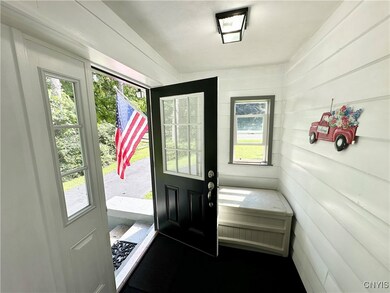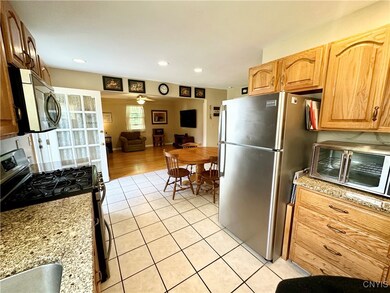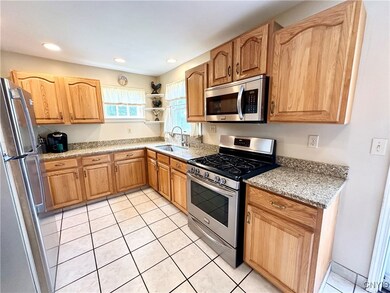
$274,900
- 3 Beds
- 2 Baths
- 1,778 Sq Ft
- 509 Cleveland Blvd
- Fayetteville, NY
Backing up to the country club golf course, this Homewood Neighborhood Cape Cod offers 3 bedrooms, 2 full bathrooms, and a spacious 1,378 sq ft of living space, plus an additional 400 sq ft of finished rec area in the basement—The home boasts beautiful hardwood floors throughout, enhancing its classic style. The first floor features a bedroom (pictured as a den), full bath, living room, formal
Gretchen Metnick Real Broker NY LLC
