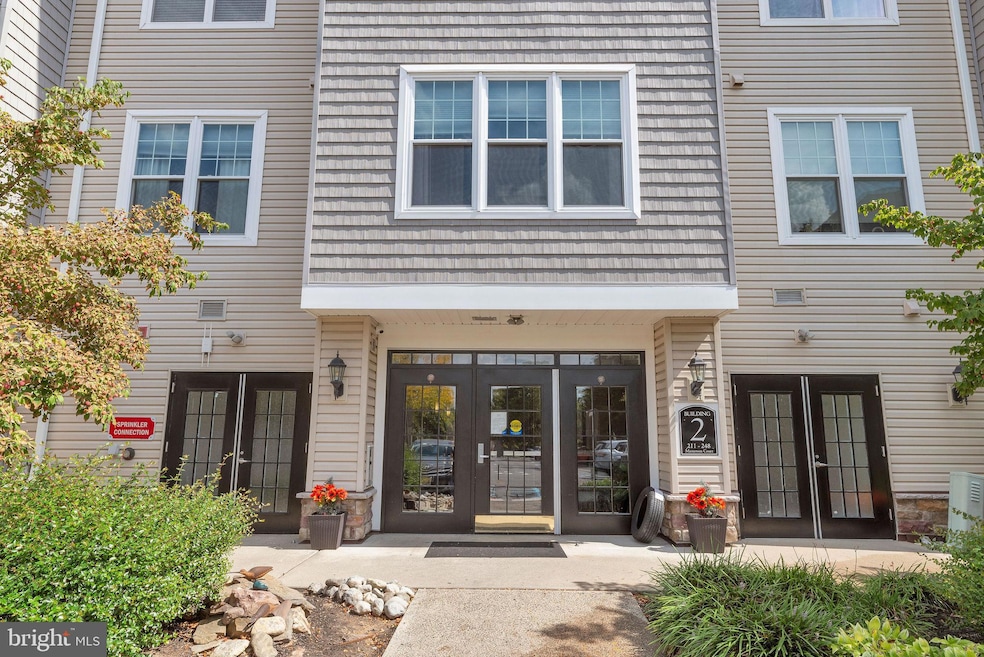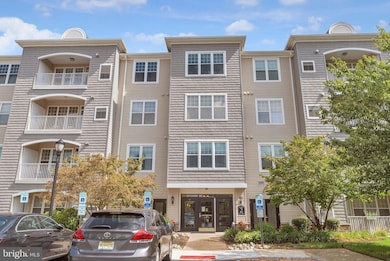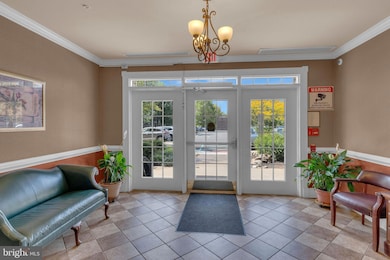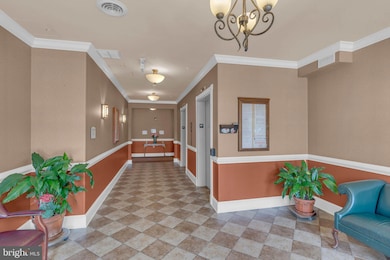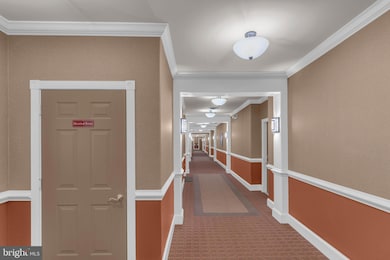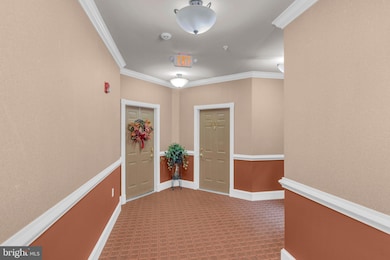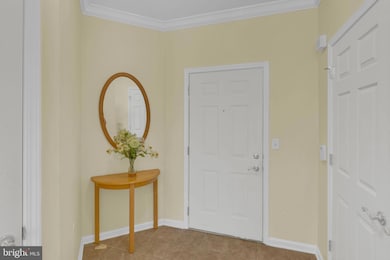222 Masterson Ct Trenton, NJ 08618
Ewingville NeighborhoodEstimated payment $2,458/month
Highlights
- Popular Property
- Clubhouse
- Living Room
- Fitness Center
- Contemporary Architecture
- Exterior Cameras
About This Home
“Your Vision, Your Value at The Madison” Welcome to 222 Masterson Court, a two-bedroom, two-bath condominium in the sought-after Madison community of Ewing. This residence offers an open layout with high ceilings, crown molding, and a gas fireplace, while oversized windows fill the home with natural light and open to a private balcony. The primary suite features a walk-in closet and ensuite bath with double vanities, a soaking tub, and a tiled shower, complemented by a second bedroom and full bath for guests or flexible use. In-unit laundry, ample closet space, and a functional kitchen design provide everyday convenience. The Madison lifestyle includes a clubhouse with fitness center, gathering rooms, and community kitchen, along with elevators, secure entry, and abundant parking. Residents enjoy professionally maintained grounds, snow removal, and lawn care, creating a low-maintenance way of living. Centrally located near I-95, I-295, and Route 31, the community offers easy access to shopping, dining, healthcare, and public transit. Princeton and Philadelphia are both within reach, making this an excellent choice for commuters and travelers alike. The home presents a solid foundation with cosmetic updating opportunities that allow the next owner to build instant equity and personalize the space to their own taste. Offering a balance of community amenities, prime location, and value potential, 222 Masterson Court is ready to welcome its next chapter. *Being sold as-is. Buyer will be responsible for any repairs and the Ewing Twp CofO. **Units must be owner occupied for 3 years prior to requesting Assoc for authorization to rent.
Listing Agent
(609) 471-0229 mary@marybrandt.com EXP Realty, LLC License #0446959 Listed on: 09/18/2025
Property Details
Home Type
- Condominium
Est. Annual Taxes
- $6,198
Year Built
- Built in 2006
HOA Fees
- $412 Monthly HOA Fees
Home Design
- Contemporary Architecture
- Entry on the 2nd floor
- Vinyl Siding
Interior Spaces
- 1,484 Sq Ft Home
- Property has 4 Levels
- Living Room
- Dining Room
- Exterior Cameras
Bedrooms and Bathrooms
- 2 Main Level Bedrooms
- 2 Full Bathrooms
Laundry
- Laundry on main level
- Washer and Dryer Hookup
Parking
- Paved Parking
- Parking Lot
Accessible Home Design
- Doors are 32 inches wide or more
Utilities
- Forced Air Heating and Cooling System
- Cooling System Utilizes Natural Gas
- Natural Gas Water Heater
Listing and Financial Details
- Tax Lot 00056
- Assessor Parcel Number 02-00225 02-00056-C0222
Community Details
Overview
- Association fees include all ground fee, common area maintenance, exterior building maintenance, parking fee, sewer, snow removal, trash, water
- 2 Elevators
- Low-Rise Condominium
- Homestead Management Services Condos
- Madison Subdivision
Amenities
- Clubhouse
- Party Room
Recreation
- Fitness Center
Pet Policy
- Pet Size Limit
- Dogs and Cats Allowed
- Breed Restrictions
Map
Home Values in the Area
Average Home Value in this Area
Tax History
| Year | Tax Paid | Tax Assessment Tax Assessment Total Assessment is a certain percentage of the fair market value that is determined by local assessors to be the total taxable value of land and additions on the property. | Land | Improvement |
|---|---|---|---|---|
| 2025 | $6,198 | $157,600 | $36,000 | $121,600 |
| 2024 | $5,826 | $157,600 | $36,000 | $121,600 |
| 2023 | $5,826 | $157,600 | $36,000 | $121,600 |
| 2022 | $5,669 | $157,600 | $36,000 | $121,600 |
| 2021 | $5,530 | $157,600 | $36,000 | $121,600 |
| 2020 | $5,451 | $157,600 | $36,000 | $121,600 |
| 2019 | $5,310 | $157,600 | $36,000 | $121,600 |
| 2018 | $6,043 | $114,400 | $25,000 | $89,400 |
| 2017 | $6,183 | $114,400 | $25,000 | $89,400 |
| 2016 | $6,100 | $114,400 | $25,000 | $89,400 |
| 2015 | $6,019 | $114,400 | $25,000 | $89,400 |
| 2014 | $6,003 | $114,400 | $25,000 | $89,400 |
Property History
| Date | Event | Price | List to Sale | Price per Sq Ft | Prior Sale |
|---|---|---|---|---|---|
| 11/05/2025 11/05/25 | Price Changed | $290,000 | -3.3% | $195 / Sq Ft | |
| 10/09/2025 10/09/25 | Price Changed | $300,000 | -4.8% | $202 / Sq Ft | |
| 09/18/2025 09/18/25 | For Sale | $315,000 | +64.1% | $212 / Sq Ft | |
| 07/08/2020 07/08/20 | Sold | $192,000 | -0.5% | $127 / Sq Ft | View Prior Sale |
| 06/08/2020 06/08/20 | Pending | -- | -- | -- | |
| 04/24/2020 04/24/20 | For Sale | $193,000 | -- | $128 / Sq Ft |
Purchase History
| Date | Type | Sale Price | Title Company |
|---|---|---|---|
| Deed | $192,000 | E Title Solutions | |
| Deed | $125,000 | Title Evolution Llc | |
| Deed | $244,990 | -- | |
| Deed | $245,000 | -- |
Mortgage History
| Date | Status | Loan Amount | Loan Type |
|---|---|---|---|
| Open | $143,000 | New Conventional | |
| Previous Owner | $190,000 | Purchase Money Mortgage |
Source: Bright MLS
MLS Number: NJME2065646
APN: 02-00225-02-00056-0000-C0222
- 325 Masterson Ct
- 313 Masterson Ct Unit 313
- 146 Masterson Ct
- 435 Masterson Ct
- 611 Masterson Ct
- 5 Corey Dr
- 4 Hickory Hill Dr
- 89 Upper Ferry Rd
- 25 Fran Ave
- 23 Sabrina Dr
- 4 Old Forge Ln
- 107 Kyle Way
- 96 Kyle Way
- 97 Kyle Way
- 121 Kyle Way
- 76 Kyle Way
- 2148 Pennington Rd
- 71 Carlton Ave
- 15 Brophy Dr
- 30 Chelmsford Ct
- 931 Timberlake Dr
- 525 Timberlake Dr
- 127 Timberlake Dr Unit 127
- 224 Timberlake Dr Unit 224
- 261 Upper Ferry Rd
- 160 Rockleigh Dr Unit 160A
- 47 Dixmont Ave
- 4000 Birmingham Ct
- 438 Ewingville Rd
- 1075 Fireside Ave
- 1445 Parkway Ave
- 1072 Parkway Ave Unit 1072
- 6 Howe Ct
- 142 Ada Hightower Blvd
- 725 Denow Rd
- 750 Bear Tavern Rd
- 933 Lower Ferry Rd
- 564 Grand Ave
- 100 Forge Cir
- 105 Stoutsburg Blvd
