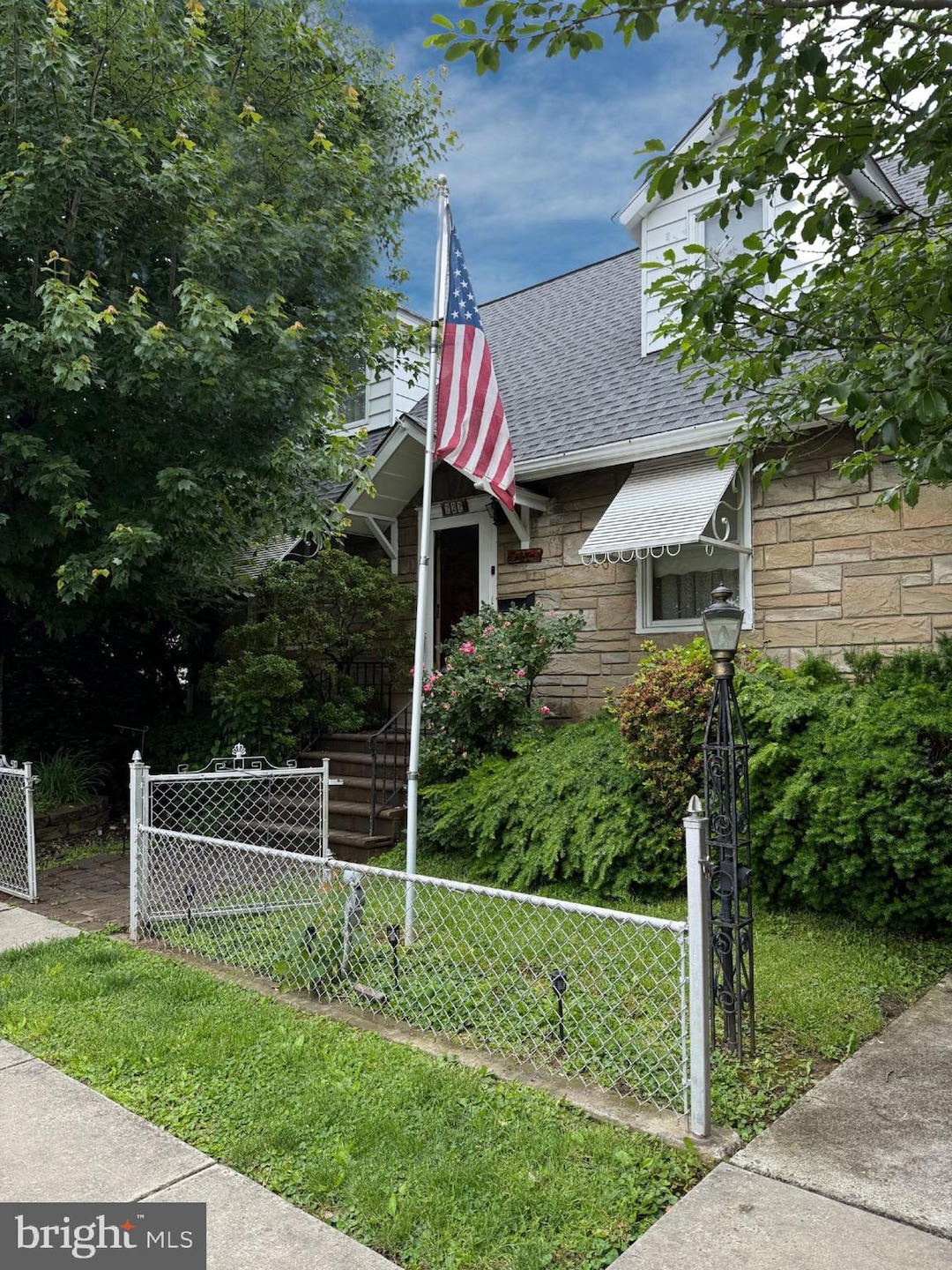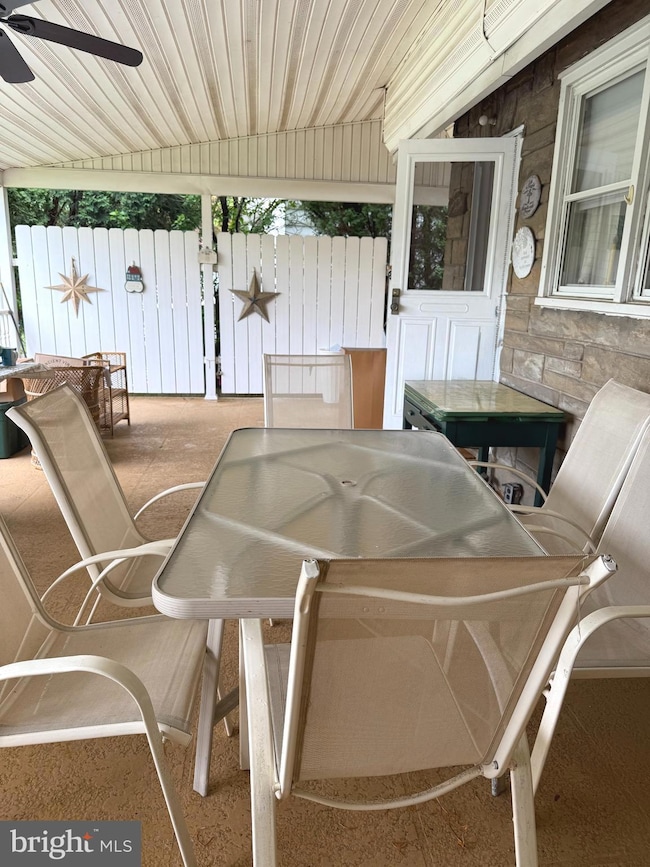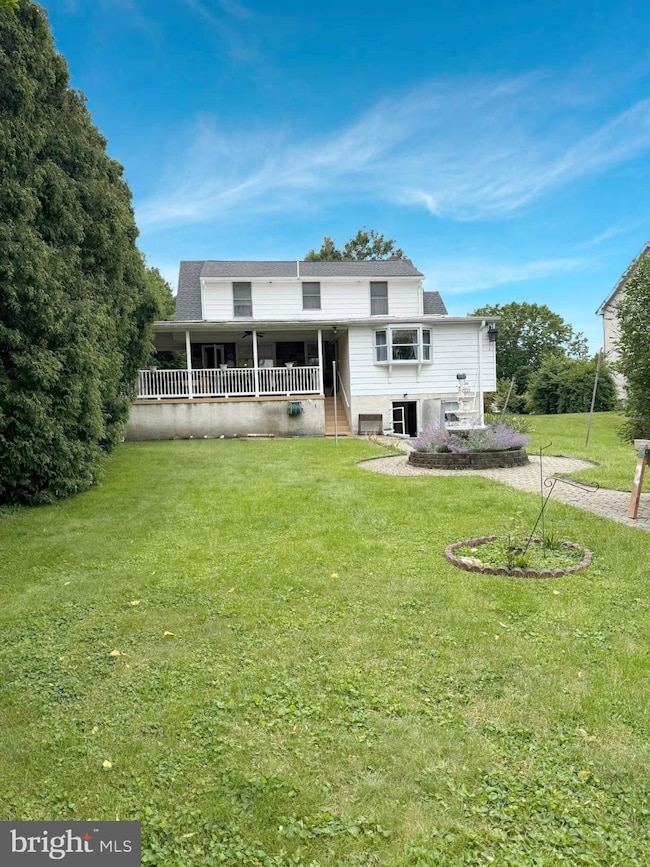
222 Moir Ave Conshohocken, PA 19428
Estimated payment $2,827/month
Highlights
- Popular Property
- 0.24 Acre Lot
- Traditional Floor Plan
- Upper Merion Middle School Rated A
- Cape Cod Architecture
- 3-minute walk to McKenzie Park
About This Home
Charming Cape Cod on an extra large lot in West Conshohocken is Coming Soon! **Professional photos also coming soon**This well-maintained 1950s Cape Cod is a timeless classic, nestled on a generous double lot in the heart of West Conshohocken Borough. Built in an era when quality craftsmanship was the standard, this home has been lovingly cared for by long-time owners who became true anchors in the community. Now, it's your opportunity to make your own memories in this special home.The main floor offers a traditional layout with a formal living room and dining room, both featuring beautiful hardwood floors and ample room for furniture. The eat-in kitchen includes crisp white cabinetry, ample counter space for meal prep, and access to a spacious covered back porch—perfect for enjoying meals with family and friends or sipping your morning coffee while overlooking the lovely yard.A large family room addition features a cozy corner fireplace and skylights that fill the space with natural light. It's the ideal setting for both larger gatherings and quaint &quiet evenings at home.Upstairs, you'll find two generously sized bedrooms with original hardwood floors beneath the carpeting. They are connected by an expanded hall bath.The finished basement adds even more living space with a second full bathroom and a flexible room that can serve as a home office, guest suite, or potential third bedroom.With its beautiful lot, versatile floor plan, and prime location, this home offers both charm and potential. Don’t miss your chance to make it yours!
Home Details
Home Type
- Single Family
Est. Annual Taxes
- $3,604
Year Built
- Built in 1950
Lot Details
- 10,400 Sq Ft Lot
- Lot Dimensions are 80.00 x 0.00
- Chain Link Fence
- Back Yard
- Zoning described as Res: 1 Fam
Home Design
- Cape Cod Architecture
- Concrete Perimeter Foundation
- Masonry
Interior Spaces
- 1,461 Sq Ft Home
- Property has 2 Levels
- Traditional Floor Plan
- Ceiling Fan
- Skylights
- Gas Fireplace
- Dining Area
- Eat-In Kitchen
- Laundry on main level
Flooring
- Wood
- Carpet
- Laminate
- Tile or Brick
Bedrooms and Bathrooms
Finished Basement
- Exterior Basement Entry
- Basement with some natural light
Parking
- 4 Parking Spaces
- 4 Driveway Spaces
- Off-Street Parking
Outdoor Features
- Wood or Metal Shed
- Porch
Utilities
- Central Air
- Heating System Uses Oil
- Hot Water Heating System
- Oil Water Heater
Community Details
- No Home Owners Association
Listing and Financial Details
- Coming Soon on 6/11/25
- Tax Lot 038
- Assessor Parcel Number 24-00-01920-009
Map
Home Values in the Area
Average Home Value in this Area
Tax History
| Year | Tax Paid | Tax Assessment Tax Assessment Total Assessment is a certain percentage of the fair market value that is determined by local assessors to be the total taxable value of land and additions on the property. | Land | Improvement |
|---|---|---|---|---|
| 2024 | $3,460 | $122,010 | $39,730 | $82,280 |
| 2023 | $3,327 | $122,010 | $39,730 | $82,280 |
| 2022 | $3,203 | $122,010 | $39,730 | $82,280 |
| 2021 | $3,168 | $122,010 | $39,730 | $82,280 |
| 2020 | $3,095 | $122,010 | $39,730 | $82,280 |
| 2019 | $3,040 | $122,010 | $39,730 | $82,280 |
| 2018 | $3,027 | $122,010 | $39,730 | $82,280 |
| 2017 | $2,969 | $122,010 | $39,730 | $82,280 |
| 2016 | $2,921 | $122,010 | $39,730 | $82,280 |
| 2015 | $2,811 | $122,010 | $39,730 | $82,280 |
| 2014 | $2,811 | $122,010 | $39,730 | $82,280 |
Purchase History
| Date | Type | Sale Price | Title Company |
|---|---|---|---|
| Quit Claim Deed | -- | None Available | |
| Deed | $20,000 | -- |
Mortgage History
| Date | Status | Loan Amount | Loan Type |
|---|---|---|---|
| Previous Owner | $100,000 | Credit Line Revolving |
Similar Homes in Conshohocken, PA
Source: Bright MLS
MLS Number: PAMC2142458
APN: 24-00-01920-009
- 517 Bullock St Unit 13
- 523 Bullock Ave Unit 10
- 129 Moir Ave
- 144 Josephine Ave
- 6 Elizabeth St Unit 57
- 628 Ford St
- 615 Ford St
- 627 Ford St
- 605 Apple St
- 218 Ford St
- 126 Ford St
- 146 Moorehead Ave
- 300 W Elm St Unit 2206
- 300 W Elm St Unit 2233
- 350 W Elm St Unit 3102
- 200 W Elm St Unit 1218
- 200 W Elm St Unit 1234
- 200 W Elm St Unit 1210
- 200 W Elm St Unit 1115
- 463 New Elm St


