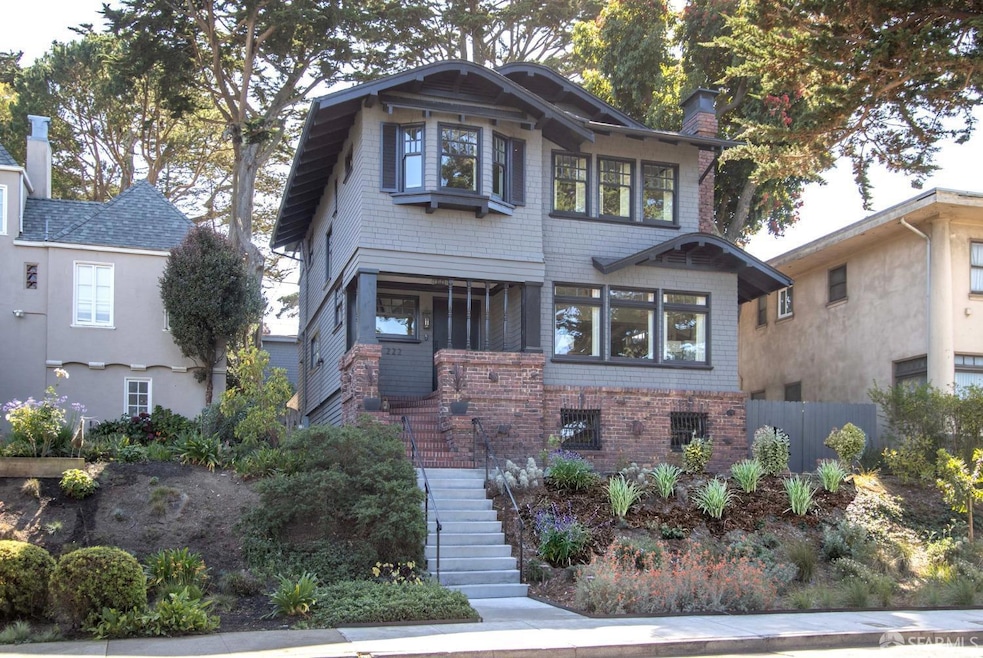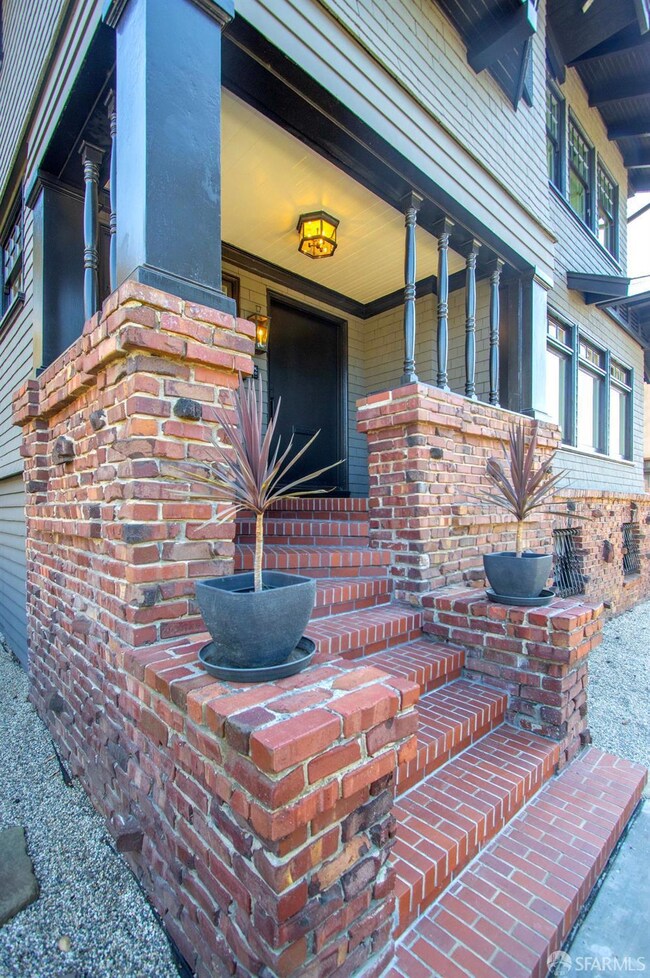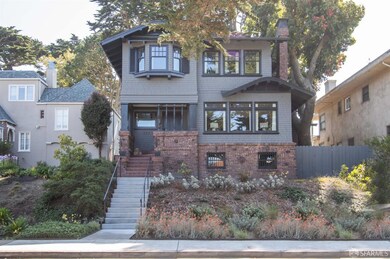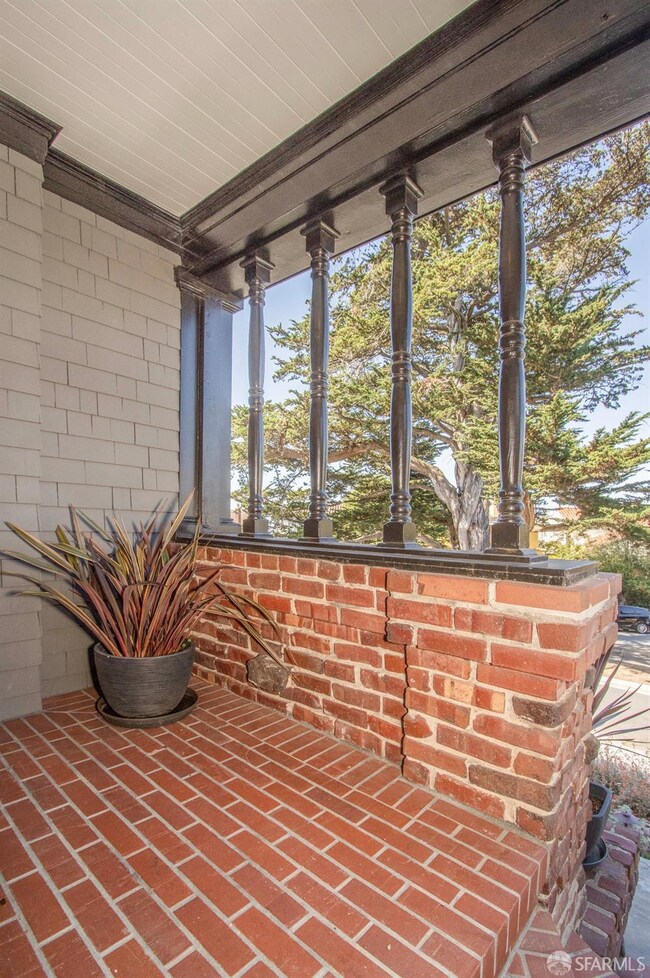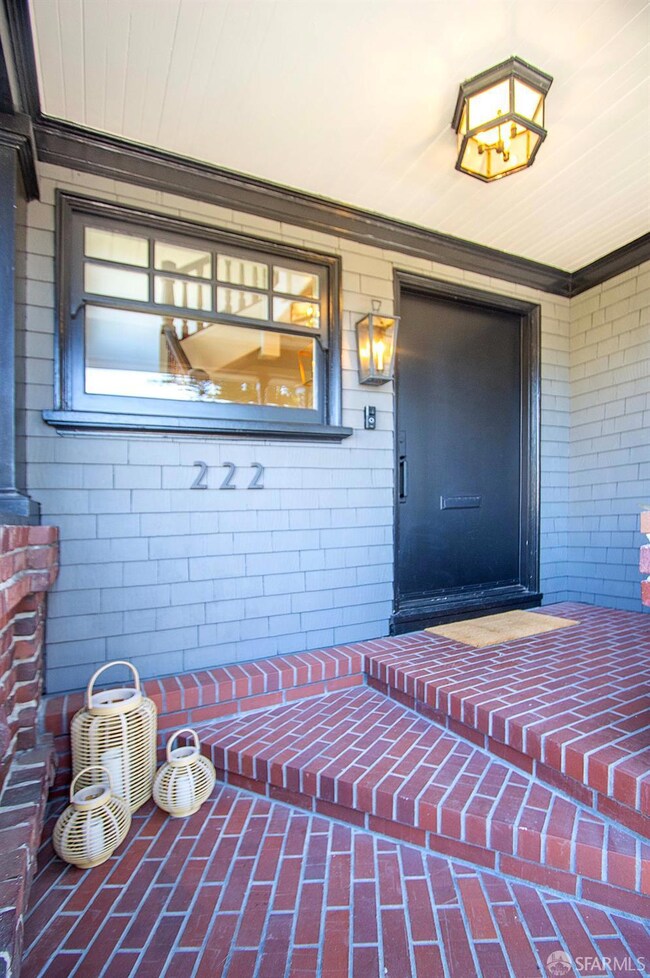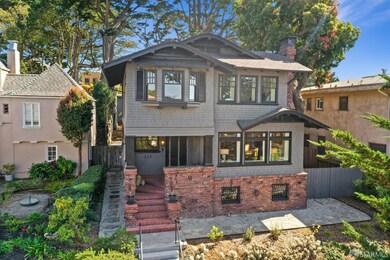
222 Moncada Way San Francisco, CA 94127
Ingleside Terrace NeighborhoodHighlights
- Wine Room
- 1-minute walk to Ocean Ave & Aptos Ave
- Sitting Area In Primary Bedroom
- Commodore Sloat Elementary School Rated A
- Rooftop Deck
- 4-minute walk to Aptos Park
About This Home
As of November 2024Classic remodeled Craftsman home proudly situated on a gentle knoll & premier block, facing a delightful parklet! Inviting garden entrance leads to a charming vestibule w/stunning clinker brick facade & into a gracious foyer w/original built-in hall bench. Handsome formal living rm boasts a fireplace w/stone surround & mantel, recessed lighting, hardwood floors & large windows w/picturesque views to the park. Splendid formal dining rm w/open-beam ceiling, recessed lighting & striking chandelier! Beautifully remodeled gourmet kitchen w/spacious breakfast area & built-in seating showcases all stainless steel appliances incl a Wolf six-burner gas range w/griddle, double oven & hood, Sub-Zero refrigerator & Bosch dishwasher, quartz counters, gorgeous cabinets & a great pantry w/pull-out drawers. Impressive open-banister staircase ascends to the upper level w/3BR & 2BA on the same floor! Sumptuous master suite w/enormous walk-in closet, sitting area, walk-out terrace overlooking the garden & a luxurious en-suite marble tile bath w/fancy shower & sep soaking tub. Amazing family rm w/built-in media center, artist's studio/home office, wine storage, fabulous laundry rm w/folding table. Spectacular landscaped backyard w/patio, walking path, courtyard, sweeping lawn & mature cypress trees!
Last Agent to Sell the Property
Berkshire Hathaway-Franciscan License #01199229 Listed on: 10/09/2024

Home Details
Home Type
- Single Family
Est. Annual Taxes
- $30,326
Year Built
- Built in 1912 | Remodeled
Lot Details
- 6,747 Sq Ft Lot
- Back Yard Fenced
- Landscaped
HOA Fees
- $3 Monthly HOA Fees
Parking
- 2 Car Garage
- Side by Side Parking
Home Design
- Craftsman Architecture
- Concrete Perimeter Foundation
Interior Spaces
- 2,563 Sq Ft Home
- Beamed Ceilings
- Wood Burning Fireplace
- Bay Window
- Formal Entry
- Wine Room
- Family Room
- Living Room with Fireplace
- Formal Dining Room
- Home Office
- Storage
- Garden Views
- Partial Basement
Kitchen
- Breakfast Area or Nook
- Built-In Gas Range
- Range Hood
- Microwave
- Built-In Refrigerator
- Dishwasher
- Quartz Countertops
- Disposal
Flooring
- Wood
- Tile
Bedrooms and Bathrooms
- Sitting Area In Primary Bedroom
- Primary Bedroom Upstairs
- Walk-In Closet
- 3 Full Bathrooms
- Marble Bathroom Countertops
- Soaking Tub in Primary Bathroom
- Bathtub with Shower
- Separate Shower
Laundry
- Laundry Room
- Laundry on lower level
- Dryer
- Washer
Outdoor Features
- Balcony
- Rooftop Deck
- Patio
- Front Porch
Utilities
- Central Heating
- Heating System Uses Gas
Listing and Financial Details
- Assessor Parcel Number 6908-018
Community Details
Overview
- Association fees include common areas
- Ingleside Terraces Association
- Greenbelt
Recreation
- Park
Ownership History
Purchase Details
Home Financials for this Owner
Home Financials are based on the most recent Mortgage that was taken out on this home.Purchase Details
Home Financials for this Owner
Home Financials are based on the most recent Mortgage that was taken out on this home.Purchase Details
Home Financials for this Owner
Home Financials are based on the most recent Mortgage that was taken out on this home.Similar Homes in San Francisco, CA
Home Values in the Area
Average Home Value in this Area
Purchase History
| Date | Type | Sale Price | Title Company |
|---|---|---|---|
| Grant Deed | -- | Wfg National Title Insurance C | |
| Grant Deed | $2,200,000 | Old Republic Title Co | |
| Individual Deed | $775,000 | North American Title Co |
Mortgage History
| Date | Status | Loan Amount | Loan Type |
|---|---|---|---|
| Previous Owner | $1,227,500 | New Conventional | |
| Previous Owner | $1,242,918 | New Conventional | |
| Previous Owner | $1,250,000 | New Conventional | |
| Previous Owner | $110,740 | Credit Line Revolving | |
| Previous Owner | $1,050,000 | Negative Amortization | |
| Previous Owner | $120,000 | Credit Line Revolving | |
| Previous Owner | $840,000 | Unknown | |
| Previous Owner | $175,000 | Credit Line Revolving | |
| Previous Owner | $25,000 | Unknown | |
| Previous Owner | $75,000 | Unknown | |
| Previous Owner | $620,000 | Stand Alone First | |
| Previous Owner | $401,500 | No Value Available |
Property History
| Date | Event | Price | Change | Sq Ft Price |
|---|---|---|---|---|
| 11/07/2024 11/07/24 | Sold | $2,700,000 | +8.2% | $1,053 / Sq Ft |
| 10/23/2024 10/23/24 | Pending | -- | -- | -- |
| 10/09/2024 10/09/24 | For Sale | $2,495,000 | +13.4% | $973 / Sq Ft |
| 10/30/2018 10/30/18 | Sold | $2,200,000 | 0.0% | $907 / Sq Ft |
| 10/12/2018 10/12/18 | Pending | -- | -- | -- |
| 09/20/2018 09/20/18 | For Sale | $2,200,000 | -- | $907 / Sq Ft |
Tax History Compared to Growth
Tax History
| Year | Tax Paid | Tax Assessment Tax Assessment Total Assessment is a certain percentage of the fair market value that is determined by local assessors to be the total taxable value of land and additions on the property. | Land | Improvement |
|---|---|---|---|---|
| 2025 | $30,326 | $2,700,000 | $1,890,000 | $810,000 |
| 2024 | $30,326 | $2,521,370 | $1,684,213 | $837,157 |
| 2023 | $29,878 | $2,471,933 | $1,651,190 | $820,743 |
| 2022 | $29,323 | $2,423,465 | $1,618,814 | $804,651 |
| 2021 | $27,727 | $2,284,447 | $1,587,073 | $697,374 |
| 2020 | $27,634 | $2,244,000 | $1,570,800 | $673,200 |
| 2019 | $26,683 | $2,200,000 | $1,540,000 | $660,000 |
| 2018 | $12,205 | $1,046,863 | $675,398 | $371,465 |
| 2017 | $12,061 | $1,026,337 | $662,155 | $364,182 |
| 2016 | $12,135 | $1,006,214 | $649,172 | $357,042 |
| 2015 | $11,983 | $991,100 | $639,421 | $351,679 |
| 2014 | $11,667 | $971,687 | $626,896 | $344,791 |
Agents Affiliated with this Home
-
A
Seller's Agent in 2024
Andrew Herrera II
Berkshire Hathaway-Franciscan
-
D
Buyer's Agent in 2024
Darlene Mattox
Coldwell Banker Realty
-
M
Seller's Agent in 2018
Maureen Terris
Compass
-
D
Buyer's Agent in 2018
Don DeFranco
Compass
Map
Source: San Francisco Association of REALTORS® MLS
MLS Number: 424071755
APN: 6908-018
- 2 Westgate Dr
- 100 Stonecrest Dr
- 1920 Ocean Ave Unit 1E
- 495 Ralston St
- 1285 Holloway Ave
- 160 Upland Dr
- 375 Byxbee St
- 980 Holloway Ave
- 895 Darien Way
- 1475 Monterey Blvd
- 95 Junipero Serra Blvd
- 419 Garfield St
- 41 Westwood Dr
- 262 Byxbee St
- 100 Sloat Blvd
- 224 Shields St
- 26 Southwood Dr
- 52-54 Eastwood Dr
- 52 Eastwood Dr
- 248 Miramar Ave
