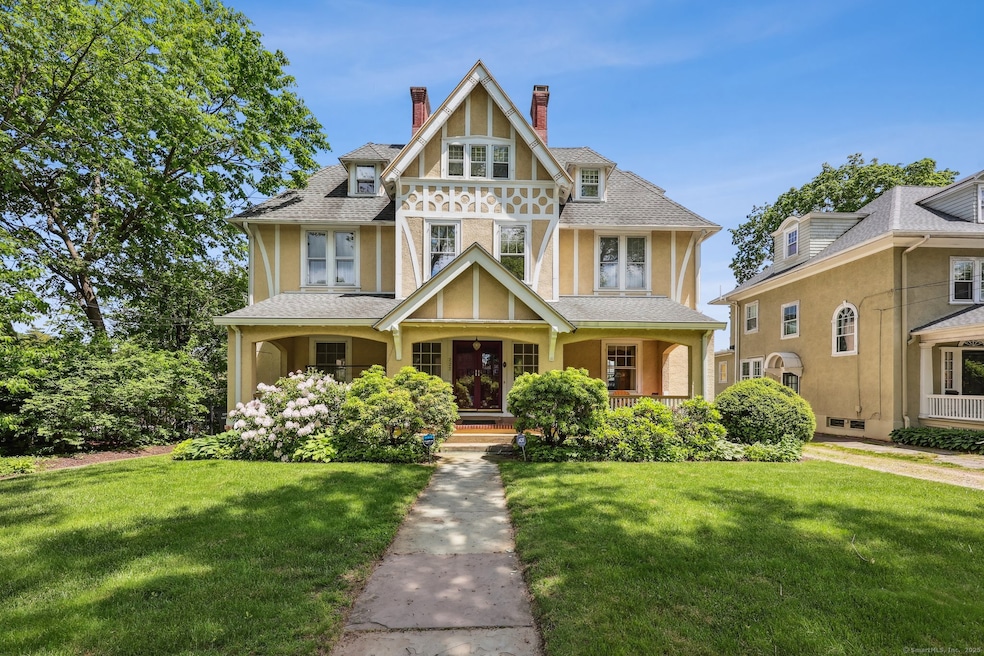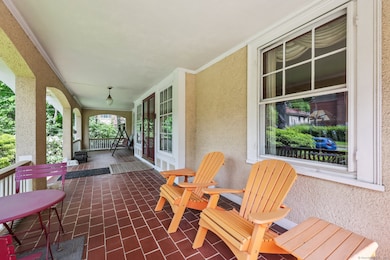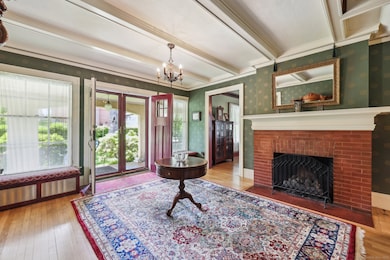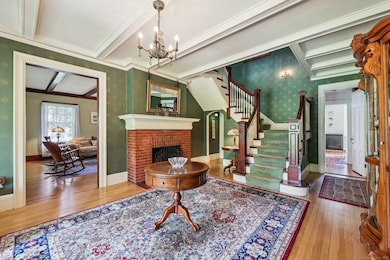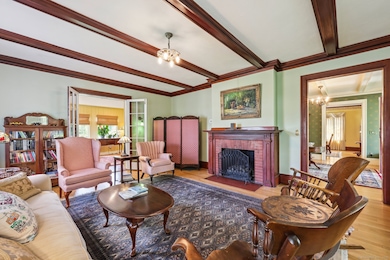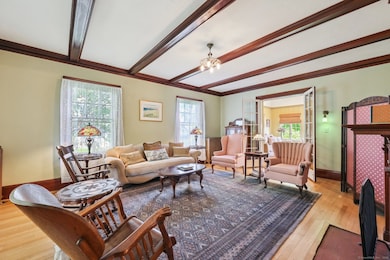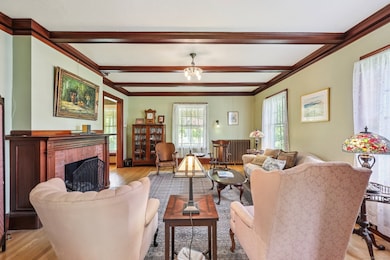
222 N Beacon St Hartford, CT 06105
West End NeighborhoodEstimated payment $4,316/month
Highlights
- Very Popular Property
- Property is near public transit
- 4 Fireplaces
- Colonial Architecture
- Attic
- Storm Windows
About This Home
The half-timbered front gable, accented with a decorative band and flanked by ornate masonry chimneys, allow this stately Tudor Revival home to effortlessly stand out on one of Hartford's most prestigious blocks. 222 North Beacon Street includes a full width front porch with more than enough space to entertain. The foyer is a room unto itself, and includes a gas fireplace, grand staircase, built-in benches, and powder room. Extra tall windows bring a tremendous amount of light into the first floor living and dining rooms, both of which also feature gas fireplaces. French doors lead from the living room into a large den. The fully updated kitchen features custom cabinetry, stainless appliances, stone counters, eat-in space, and two pantries. Upstairs, the second floor landing could be used as a casual seating area away from the formal entertaining spaces downstairs. The primary bedroom suite includes a wood burning fireplace, full bathroom, and double closets. A second bedroom suite also includes a full bathroom, while two additional bedrooms complete the level. The third floor has additional bedrooms with built-ins and another full bathroom. The property has a gas heating system and is cooled by strategically placed ductless air conditioning units. Outside, there is a patio off the kitchen, a fenced yard, and a two car garage. The home is steps away from historic Elizabeth Park. Don't miss this rare opportunity to live in an architectural gem!
Home Details
Home Type
- Single Family
Est. Annual Taxes
- $13,176
Year Built
- Built in 1915
Lot Details
- 8,712 Sq Ft Lot
- Property is zoned N1-1
Home Design
- Colonial Architecture
- Tudor Architecture
- Stone Foundation
- Frame Construction
- Asphalt Shingled Roof
- Stucco Exterior
Interior Spaces
- 4,462 Sq Ft Home
- 4 Fireplaces
- Unfinished Basement
- Basement Fills Entire Space Under The House
- Walkup Attic
- Laundry on lower level
Kitchen
- Oven or Range
- Microwave
- Dishwasher
Bedrooms and Bathrooms
- 7 Bedrooms
Home Security
- Storm Windows
- Storm Doors
Parking
- 2 Car Garage
- Automatic Garage Door Opener
Outdoor Features
- Patio
Location
- Property is near public transit
- Property is near a bus stop
Utilities
- Mini Split Air Conditioners
- Hot Water Heating System
- Heating System Uses Natural Gas
- Hot Water Circulator
- Cable TV Available
Community Details
- Public Transportation
Listing and Financial Details
- Assessor Parcel Number 599090
Map
Home Values in the Area
Average Home Value in this Area
Tax History
| Year | Tax Paid | Tax Assessment Tax Assessment Total Assessment is a certain percentage of the fair market value that is determined by local assessors to be the total taxable value of land and additions on the property. | Land | Improvement |
|---|---|---|---|---|
| 2024 | $13,176 | $191,100 | $47,849 | $143,251 |
| 2023 | $13,176 | $191,100 | $47,849 | $143,251 |
| 2022 | $13,176 | $191,100 | $47,849 | $143,251 |
| 2021 | $11,334 | $152,565 | $45,570 | $106,995 |
| 2020 | $11,334 | $152,565 | $45,570 | $106,995 |
| 2019 | $11,334 | $152,565 | $45,570 | $106,995 |
| 2018 | $10,952 | $147,421 | $44,033 | $103,388 |
| 2016 | $10,675 | $143,689 | $41,938 | $101,751 |
| 2015 | $10,168 | $136,863 | $39,945 | $96,918 |
| 2014 | $9,919 | $133,518 | $38,969 | $94,549 |
Property History
| Date | Event | Price | Change | Sq Ft Price |
|---|---|---|---|---|
| 05/29/2025 05/29/25 | For Sale | $575,000 | +12.7% | $129 / Sq Ft |
| 07/07/2021 07/07/21 | Sold | $510,000 | -2.9% | $114 / Sq Ft |
| 04/27/2021 04/27/21 | Pending | -- | -- | -- |
| 04/16/2021 04/16/21 | For Sale | $525,000 | -- | $118 / Sq Ft |
Purchase History
| Date | Type | Sale Price | Title Company |
|---|---|---|---|
| Warranty Deed | $510,000 | None Available | |
| Warranty Deed | $176,000 | -- |
Mortgage History
| Date | Status | Loan Amount | Loan Type |
|---|---|---|---|
| Open | $408,000 | Purchase Money Mortgage | |
| Previous Owner | $430,000 | Stand Alone Refi Refinance Of Original Loan | |
| Previous Owner | $340,000 | Stand Alone Refi Refinance Of Original Loan | |
| Previous Owner | $327,000 | No Value Available |
Similar Home in Hartford, CT
Source: SmartMLS
MLS Number: 24098612
APN: HTFD-000109-000298-000028
- 836 Prospect Ave
- 253 Oxford St
- 795 Prospect Ave Unit B-5
- 262 Kenyon St
- 182 Fern St Unit 4
- 645 Prospect Ave Unit 11
- 645 Prospect Ave Unit 9
- 30 N Beacon St
- 20 Goodwin Cir Unit 20
- 38 Birch Rd
- 237 Fern St Unit 209
- 252 Sisson Ave
- 31 Woodland St Unit 8M
- 31 Woodland St Unit 4J
- 31 Woodland St Unit 7H
- 31 Woodland St Unit 10K
- 165 Scarborough St
- 25 S Highland St
- 175 Terry Rd
- 30 Woodland St Unit 5N
