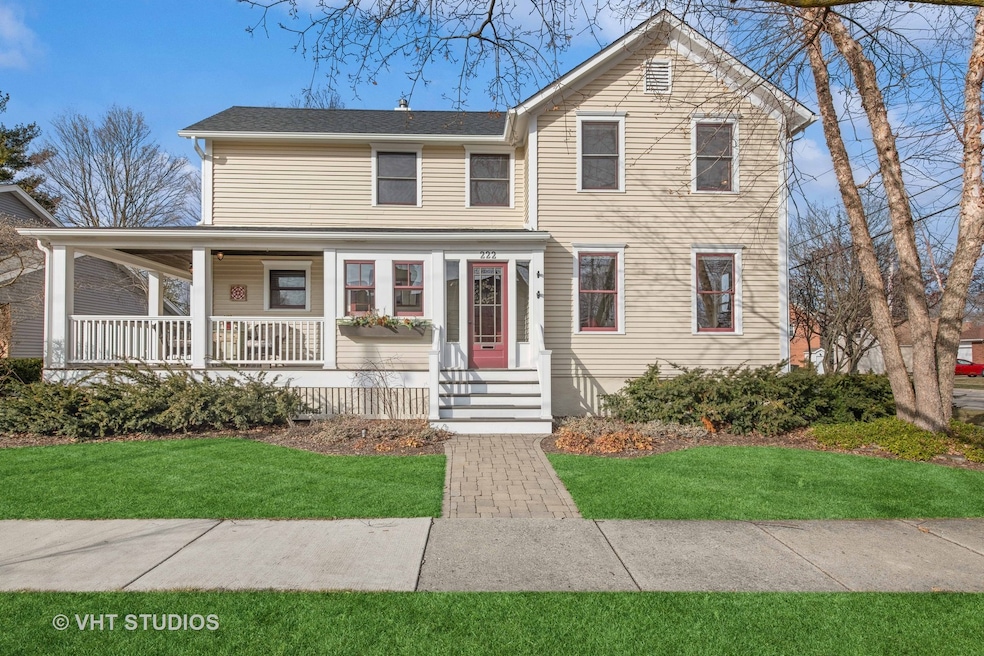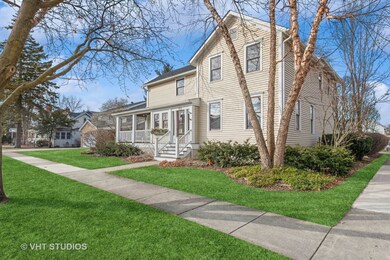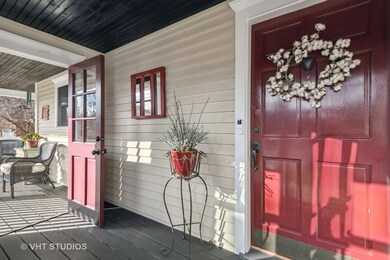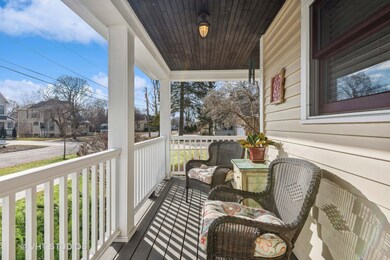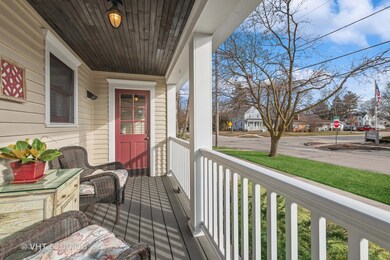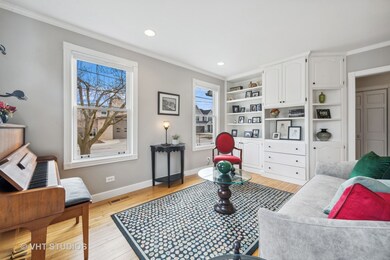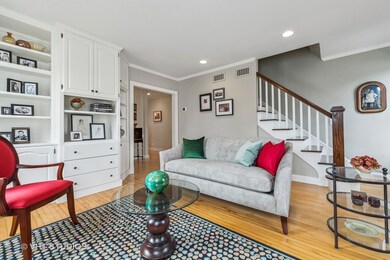
222 N Hale St Palatine, IL 60067
Downtown Palatine NeighborhoodEstimated Value: $676,951 - $727,000
Highlights
- Second Garage
- Open Floorplan
- Property is near a park
- Palatine High School Rated A
- Deck
- Wood Flooring
About This Home
As of May 2024Location, Location, Location * Down Town Palatine * Commuters Dream * Three Blocks from the Metra Train Station * 4 Bedrooms * 2.5 Baths * Total of Est. 2900 Finished SQFT * Finished Basement * Fully Renovated Historical Home * Wrap Around Porch * Open Floor Plan * Luxury Finishes * Gas Wood Burning Fireplace with Surround * White Kitchen with Butcher Block Serving Island * Stainless Steel Dacor and Bosche Appliances * Hardwood Floors * Furniture Quality Built-Ins * White Solid Doors, Trim and Crown * Smart Home Technology * 3 Car Garage: 2-Car Heated Attached Garage with Epoxy Floor and an additional 1-Car Detached Heated 28 X 15 garage * Three Outdoor Spaces including 2 Decks and Wrap Around Front Porch * Roof (2024) * Furnace and A/C with Humidifier (2020) * Hot Water Heater (2021) * Primary Bath Full Renovation (2021) * Included: Leather Sectional Couch, Area Rug and hanging light fixture in the basement, Built-In Office Furniture * Family Room TV, Ring Doorbell, Hardwired Speakers on the back Deck, Exterior Security Camera, Excluded; Light Fixture over the dining room table. Corner Lot * Minutes from RT 53 * 20 minutes from O'Hare * Three Blocks from the Restaurants, Coffee Shops and Shopping Downtown Palatine * Highly Rated 211 School District!
Last Agent to Sell the Property
@properties Christie's International Real Estate License #475155706 Listed on: 03/20/2024

Home Details
Home Type
- Single Family
Est. Annual Taxes
- $11,728
Year Built
- Built in 1887 | Remodeled in 1994
Lot Details
- 8,712 Sq Ft Lot
- Lot Dimensions are 66 x 130 x 66 x 130
- Corner Lot
Parking
- 3 Car Attached Garage
- Second Garage
- Heated Garage
- Garage Transmitter
- Garage Door Opener
- Driveway
- Parking Included in Price
Home Design
- Farmhouse Style Home
- Brick Foundation
- Asphalt Roof
- Concrete Perimeter Foundation
- Cedar
Interior Spaces
- 2,537 Sq Ft Home
- 2-Story Property
- Open Floorplan
- Built-In Features
- Wood Burning Fireplace
- Fireplace With Gas Starter
- Family Room with Fireplace
- Family or Dining Combination
- Den
- Workshop
- Storage Room
- Wood Flooring
Kitchen
- Breakfast Bar
- Built-In Oven
- Cooktop with Range Hood
- Microwave
- Dishwasher
- Stainless Steel Appliances
- Disposal
Bedrooms and Bathrooms
- 4 Bedrooms
- 4 Potential Bedrooms
- Walk-In Closet
- Dual Sinks
- Separate Shower
Laundry
- Laundry on main level
- Dryer
- Washer
- Sink Near Laundry
Finished Basement
- Partial Basement
- Sump Pump
Outdoor Features
- Balcony
- Deck
- Brick Porch or Patio
Location
- Property is near a park
Schools
- Walter R Sundling Junior High Sc
- Palatine High School
Utilities
- Central Air
- Humidifier
- Heating System Uses Natural Gas
- 200+ Amp Service
- Lake Michigan Water
Listing and Financial Details
- Homeowner Tax Exemptions
Community Details
Overview
- Down Town Palatine
Recreation
- Community Pool
Ownership History
Purchase Details
Home Financials for this Owner
Home Financials are based on the most recent Mortgage that was taken out on this home.Similar Homes in Palatine, IL
Home Values in the Area
Average Home Value in this Area
Purchase History
| Date | Buyer | Sale Price | Title Company |
|---|---|---|---|
| Milligan Kimberly A | $685,000 | Fidelity National Title |
Mortgage History
| Date | Status | Borrower | Loan Amount |
|---|---|---|---|
| Open | Milligan Kimberly A | $175,000 | |
| Previous Owner | Hogan John P | $149,500 | |
| Previous Owner | Hogan John P | $170,582 | |
| Previous Owner | Hogan John P | $150,000 | |
| Previous Owner | Hogan John P | $100,000 | |
| Previous Owner | Hogan John P | $228,000 | |
| Previous Owner | Hogan John P | $232,000 |
Property History
| Date | Event | Price | Change | Sq Ft Price |
|---|---|---|---|---|
| 05/01/2024 05/01/24 | Sold | $685,000 | +14.2% | $270 / Sq Ft |
| 03/25/2024 03/25/24 | Pending | -- | -- | -- |
| 03/20/2024 03/20/24 | For Sale | $599,900 | -- | $236 / Sq Ft |
Tax History Compared to Growth
Tax History
| Year | Tax Paid | Tax Assessment Tax Assessment Total Assessment is a certain percentage of the fair market value that is determined by local assessors to be the total taxable value of land and additions on the property. | Land | Improvement |
|---|---|---|---|---|
| 2024 | $12,044 | $44,000 | $5,227 | $38,773 |
| 2023 | $11,622 | $44,000 | $5,227 | $38,773 |
| 2022 | $11,622 | $44,000 | $5,227 | $38,773 |
| 2021 | $11,728 | $39,442 | $3,049 | $36,393 |
| 2020 | $11,626 | $39,442 | $3,049 | $36,393 |
| 2019 | $11,613 | $43,922 | $3,049 | $40,873 |
| 2018 | $8,810 | $31,785 | $2,831 | $28,954 |
| 2017 | $8,662 | $31,785 | $2,831 | $28,954 |
| 2016 | $8,304 | $31,785 | $2,831 | $28,954 |
| 2015 | $7,579 | $27,290 | $2,613 | $24,677 |
| 2014 | $7,503 | $27,290 | $2,613 | $24,677 |
| 2013 | $7,294 | $27,290 | $2,613 | $24,677 |
Agents Affiliated with this Home
-
Barbara Cullen

Seller's Agent in 2024
Barbara Cullen
@ Properties
(847) 462-9999
3 in this area
130 Total Sales
-
Noel Walton

Buyer's Agent in 2024
Noel Walton
The McDonald Group
(224) 531-9900
4 in this area
63 Total Sales
Map
Source: Midwest Real Estate Data (MRED)
MLS Number: 11967788
APN: 02-14-309-005-0000
- 237 N Brockway St
- 241 N Brockway St
- 316 N Bothwell St
- 349 N Plum Grove Rd
- 4 E Slade St
- 50 N Plum Grove Rd Unit 502E
- 50 N Plum Grove Rd Unit 202E
- 50 N Plum Grove Rd Unit 704E
- 50 N Plum Grove Rd Unit 510E
- 87 W Station St
- 2 E Slade St
- 8 E Slade St
- 235 N Smith St Unit 509
- 235 N Smith St Unit 310
- 42 W Robertson St
- 464 N Benton St
- 111 E Palatine Rd
- 301 N Carter St Unit 102
- 322 N Carter St Unit 102
- 307 N Schubert St
- 222 N Hale St
- 216 N Hale St
- 225 N Plum Grove Rd
- 210 N Hale St
- 236 N Hale St
- 217 N Plum Grove Rd
- 211 N Plum Grove Rd
- 237 N Plum Grove Rd
- 213 N Hale St
- 244 N Hale St
- 36 E Colfax St
- 243 N Plum Grove Rd
- 203 N Hale St
- 44 E Colfax St
- 250 N Hale St
- 245 N Hale St
- 249 N Plum Grove Rd
- 222 N Benton St
- 216 N Benton St
- 156 N Hale St
