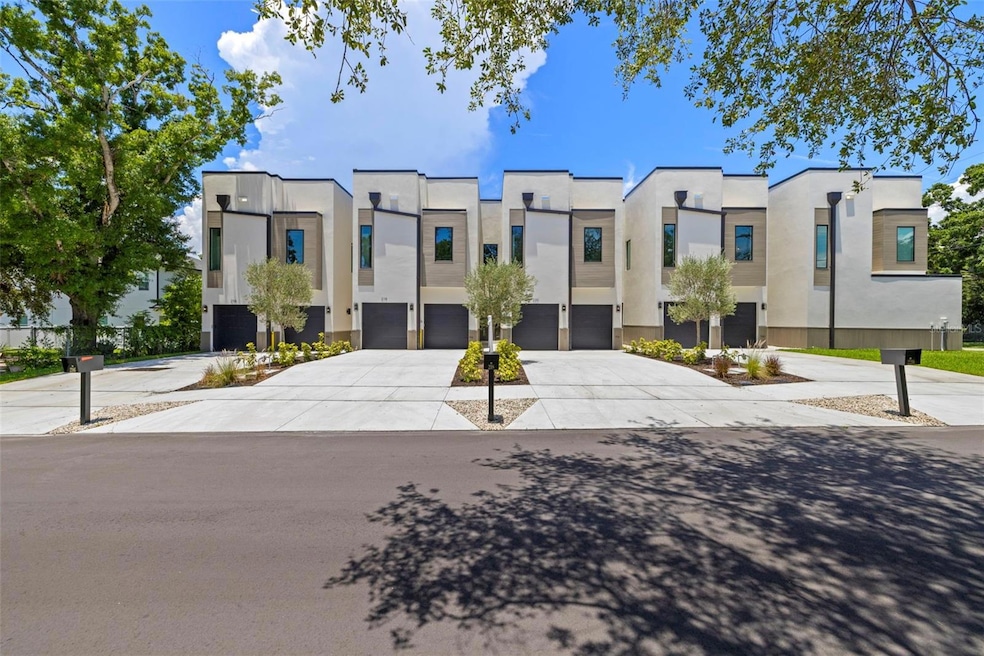222 N Hesperides St Tampa, FL 33609
Westshore NeighborhoodHighlights
- New Construction
- Open Floorplan
- Family Room Off Kitchen
- Grady Elementary School Rated A
- Stone Countertops
- 2 Car Attached Garage
About This Home
Brand New 2025 Milana Custom Homes Townhome 3 Bed, 4 Bath + Study & Den 2,592 SF of Modern Living! Be the first to enjoy this beautifully designed 2025 townhome offering 3 bedrooms, 4 full baths, a dedicated study, game room/den, and a 2-car garage all thoughtfully laid out across 2,592 SF of stylish living space. Main Floor Highlights: Step into a spacious open-concept living and dining area that flows seamlessly into the gourmet kitchen featuring quartz countertops, stainless steel appliances, and large windows providing a full view of the covered lanai and backyard. A private study and full bath are conveniently located just off the living room perfect for a home office or guest suite. Second Floor Comfort & Versatility: Upstairs you'll find a central den/game room, flanked by two bedrooms with private en-suite baths on one side, and the luxurious primary suite on the other. The primary suite boasts a spa-inspired bath with a freestanding soaking tub, walk-in shower, and an oversized walk-in closet with custom built-in shelving. Convenient Laundry Space: The upstairs laundry room includes quartz countertops, cabinetry, and wall shelving for added storage and functionality. Great location! Just a short drive to Westshore Mall, International Mall and Tampa International Airport. Photos are from staged unit, finished units are very similar.
Listing Agent
DEMETER PROPERTIES INC Brokerage Phone: 813-226-0687 License #3245763 Listed on: 07/25/2025
Townhouse Details
Home Type
- Townhome
Est. Annual Taxes
- $960
Year Built
- Built in 2025 | New Construction
Parking
- 2 Car Attached Garage
Home Design
- Bi-Level Home
Interior Spaces
- 2,592 Sq Ft Home
- Open Floorplan
- Ceiling Fan
- Family Room Off Kitchen
Kitchen
- Range with Range Hood
- Microwave
- Dishwasher
- Stone Countertops
- Disposal
Bedrooms and Bathrooms
- 3 Bedrooms
- Primary Bedroom Upstairs
- Walk-In Closet
- 4 Full Bathrooms
Laundry
- Laundry Room
- Laundry on upper level
- Washer and Electric Dryer Hookup
Schools
- Grady Elementary School
- Coleman Middle School
- Plant High School
Additional Features
- 3,069 Sq Ft Lot
- Central Heating and Cooling System
Listing and Financial Details
- Residential Lease
- Property Available on 7/25/25
- The owner pays for grounds care
- 12-Month Minimum Lease Term
- $200 Application Fee
- Assessor Parcel Number A-20-29-18-C8P-000000-00002.0
Community Details
Overview
- Property has a Home Owners Association
- Demeter Properties Inc. Association
Pet Policy
- Pet Deposit $500
- 1 Pet Allowed
- $250 Pet Fee
- Dogs and Cats Allowed
- Breed Restrictions
- Small pets allowed
Map
Source: Stellar MLS
MLS Number: TB8411151
APN: A-20-29-18-C8P-000000-00002.0
- 4509 W North A St Unit 1
- 4515 W North A St Unit 8
- 4515 W North A St Unit 4
- 302 N Lauber Way
- 4522 W North B St
- 4520 W Gray St
- 312 N Manhattan Ave
- 4604 W Fig St Unit 1
- 4606 W Fig St Unit 4
- 4313 W North A St
- 4607 W North B St Unit 105
- 4611 W North B St Unit 129
- 4611 W North B St Unit 228
- 401 N Manhattan Ave
- 4409 W Gray St Unit 5
- 507 N Trask St
- 4606 W Gray St Unit 107
- 4610 W Gray St Unit 205
- 4611 W Fig St Unit 304
- 4311 W Fig St Unit 1
- 220 N Hesperides St
- 218 N Hesperides St
- 216 N Hesperides St
- 4515 W North A St Unit 2
- 4606 W Gray St Unit 208
- 4610 W Gray St Unit 110
- 4307 W North A St Unit E
- 4350 W Kennedy Blvd
- 4310 W North B St
- 4303 W North A St
- 4601 W Gray St
- 406 N Hubert Ave
- 4201 W North A St
- 115 S Lois Ave Unit 226
- 115 S Lois Ave Unit 116
- 4120 W North A St Unit 6
- 4120 W North A St Unit 7
- 216 S Shore Crest Dr
- 4114 W North B St
- 404 S West Shore Blvd







