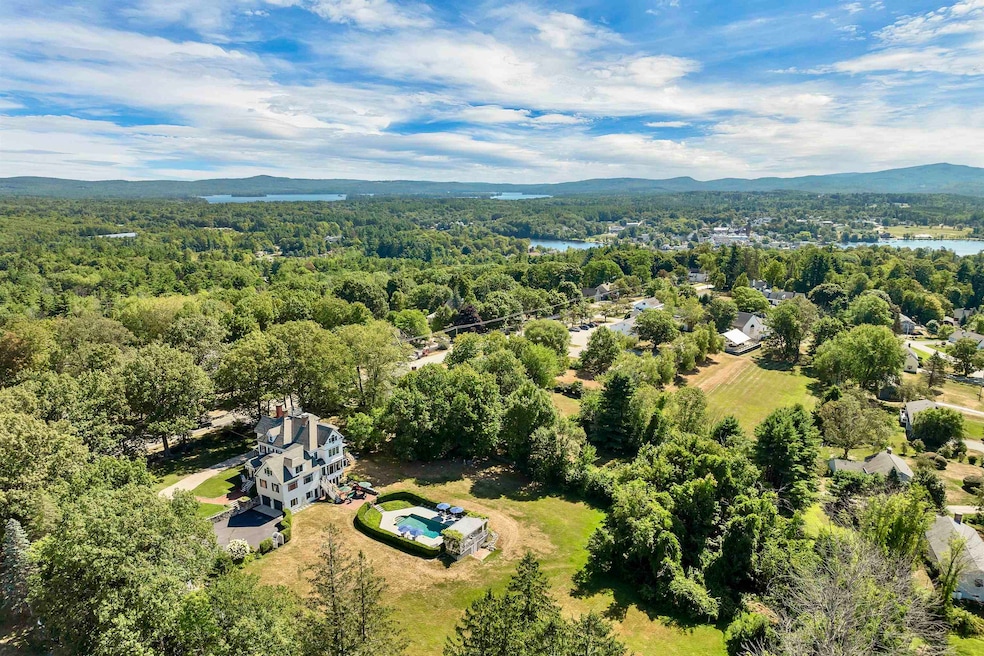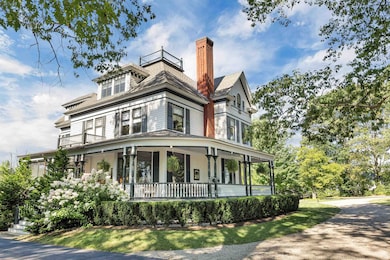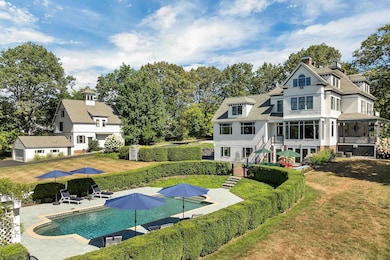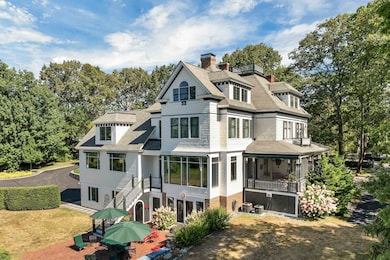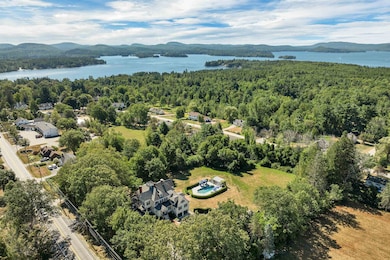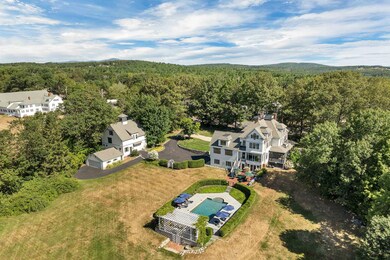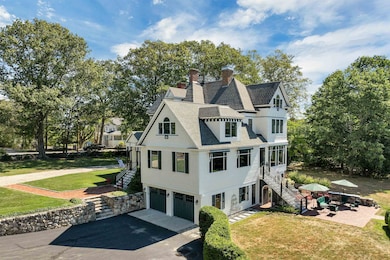222 N Main St Wolfeboro, NH 03894
Estimated payment $16,984/month
Highlights
- 2.7 Acre Lot
- Wood Flooring
- 6 Car Direct Access Garage
- Wolf Appliances
- Victorian Architecture
- Family Room Off Kitchen
About This Home
Built in 1895, this magnificent Victorian residence stands as one of Wolfeboro’s finest off-lake estates—where historic craftsmanship meets contemporary luxury living. Set on 2.7 acres along the town’s idyllic North Main Street, the home offers rare privacy within walking distance to the village and Lake Winnipesaukee. Inside, original woodwork, oversized windows and five fireplaces evoke a grander era, while thoughtful renovations introduce contemporary comfort. The designer kitchen features Miele, Bosch and Wolf appliances along with custom cabinetry and a butler’s pantry with a copper sink. 7 bedrooms and 5 baths provide ample space for family and guests. Gathering rooms, a movie room and a workshop add versatility, while a ground-level studio opens to a 35×25 patio — perfect for a painter, potter, or summer entertainer. The original 2,500 sq. ft. carriage house includes a four-car garage ideal for collectors. Outdoors, an 18×40 heated pool with swim jet and pergola anchors lush, landscaped grounds. With town approval, the property would also be suitable for a luxury inn, wedding venue or condominiums. Property is on public water and sewer. Meticulously maintained and lovingly restored, this home represents Wolfeboro’s architectural heritage at its most graceful — a timeless in-town estate that balances history, artistry, and modern ease.
Listing Agent
BHHS Verani Wolfeboro Brokerage Phone: 781-708-5825 License #073244 Listed on: 11/07/2025

Home Details
Home Type
- Single Family
Est. Annual Taxes
- $15,328
Year Built
- Built in 1890
Lot Details
- 2.7 Acre Lot
- Irrigation Equipment
- Property is zoned North Main - IMPR
Parking
- 6 Car Direct Access Garage
- Gravel Driveway
Home Design
- Victorian Architecture
- Concrete Foundation
- Wood Frame Construction
- Masonry
Interior Spaces
- Property has 3 Levels
- Bar
- Woodwork
- Fireplace
- Natural Light
- Blinds
- Family Room Off Kitchen
- Combination Kitchen and Dining Room
- Home Security System
Kitchen
- Gas Range
- Range Hood
- Microwave
- Bosch Dishwasher
- Dishwasher
- Wolf Appliances
- Kitchen Island
Flooring
- Wood
- Tile
Bedrooms and Bathrooms
- 7 Bedrooms
- En-Suite Bathroom
- Walk-In Closet
- Bidet
Laundry
- Dryer
- Washer
Basement
- Heated Basement
- Walk-Out Basement
- Interior Basement Entry
Outdoor Features
- Patio
- Outbuilding
Schools
- Carpenter Elementary School
- Kingswood Regional Middle School
- Kingswood Regional High School
Utilities
- Central Air
- Hot Water Heating System
Community Details
- Trails
Listing and Financial Details
- Tax Lot 23
- Assessor Parcel Number 202
Map
Home Values in the Area
Average Home Value in this Area
Tax History
| Year | Tax Paid | Tax Assessment Tax Assessment Total Assessment is a certain percentage of the fair market value that is determined by local assessors to be the total taxable value of land and additions on the property. | Land | Improvement |
|---|---|---|---|---|
| 2024 | $15,328 | $964,000 | $84,000 | $880,000 |
| 2023 | $14,161 | $964,000 | $84,000 | $880,000 |
| 2022 | $12,744 | $964,000 | $84,000 | $880,000 |
| 2021 | $13,114 | $959,300 | $84,000 | $875,300 |
| 2020 | $12,396 | $952,800 | $84,000 | $868,800 |
| 2019 | $0 | $857,100 | $84,000 | $773,100 |
| 2018 | $137 | $857,100 | $84,000 | $773,100 |
| 2017 | $135 | $857,100 | $84,000 | $773,100 |
| 2016 | $12,136 | $829,500 | $84,000 | $745,500 |
| 2015 | $11,337 | $812,700 | $84,000 | $728,700 |
| 2014 | $9,058 | $696,200 | $65,300 | $630,900 |
| 2013 | $7,618 | $593,800 | $65,300 | $528,500 |
Property History
| Date | Event | Price | List to Sale | Price per Sq Ft | Prior Sale |
|---|---|---|---|---|---|
| 11/07/2025 11/07/25 | For Sale | $2,995,000 | +360.8% | $420 / Sq Ft | |
| 03/15/2013 03/15/13 | Sold | $650,000 | -18.3% | $161 / Sq Ft | View Prior Sale |
| 02/19/2013 02/19/13 | Pending | -- | -- | -- | |
| 09/06/2012 09/06/12 | For Sale | $795,800 | -- | $197 / Sq Ft |
Purchase History
| Date | Type | Sale Price | Title Company |
|---|---|---|---|
| Warranty Deed | $650,000 | -- |
Mortgage History
| Date | Status | Loan Amount | Loan Type |
|---|---|---|---|
| Open | $647,200 | Stand Alone Refi Refinance Of Original Loan | |
| Closed | $600,000 | Stand Alone Refi Refinance Of Original Loan | |
| Closed | $350,000 | Unknown |
Source: PrimeMLS
MLS Number: 5068852
APN: WOLF-000202-000023
- 32 Forest Rd Unit 2
- 6 Partridge Dr Unit 6B
- 172 Center St
- 8 Edgewood Terrace
- 19 Mirror Lake Dr
- 393 Pleasant Valley Rd Unit 393A Pleasant Valley
- 34 Mirror Lake Dr
- 4 Mill Pond Rd
- 61 Westwood Dr
- 17 Basin Rd
- 118 Woodlands Rd
- 44 Mountain Dr
- 49 Neal Hill Rd
- 78 Long Island Rd
- 60 Weirs Rd Unit F6
- 329 Old Lake Shore Rd Unit 7
- 72 Shore Rd
- 39 Robertson Dr
- 84 Old Lake Shore Rd Unit Right
- 84 Old Lake Shore Rd Unit Left
