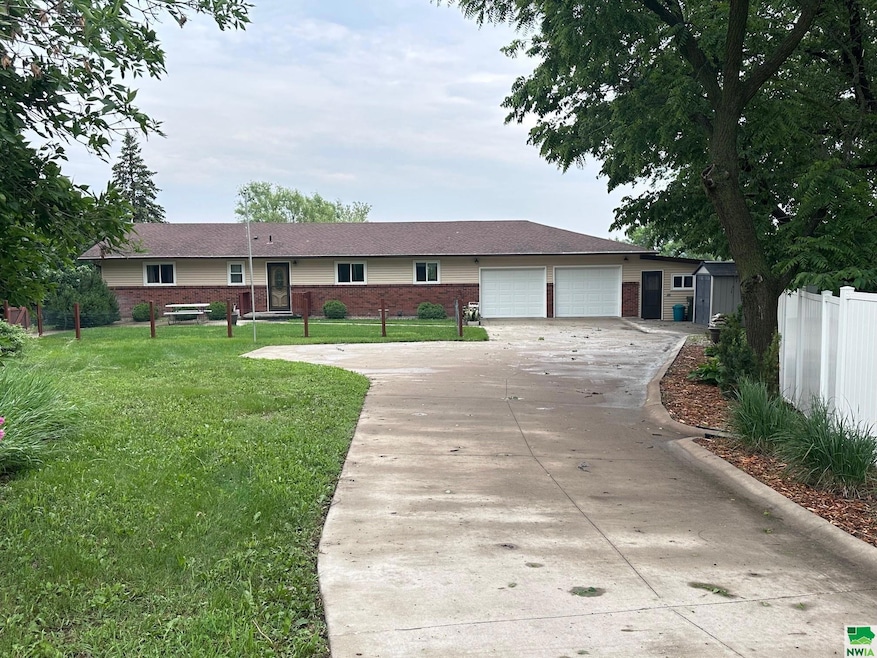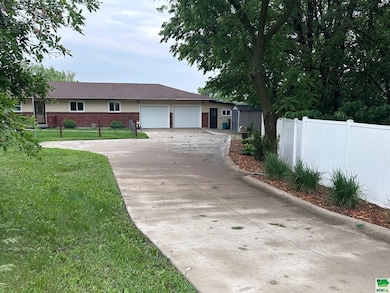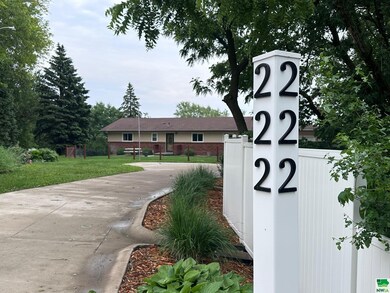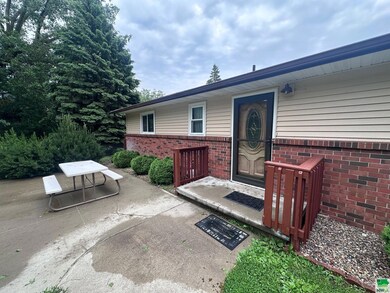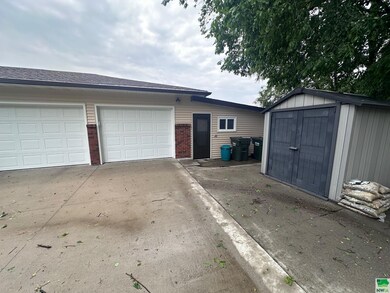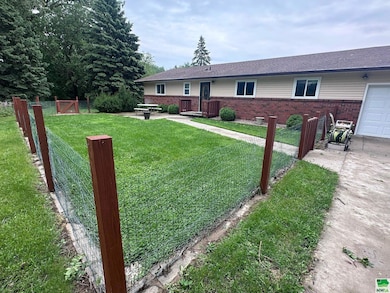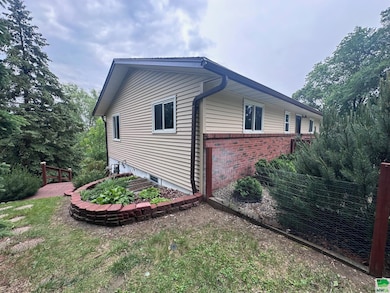
Estimated payment $1,686/month
Highlights
- Hot Property
- New Bathroom
- Ranch Style House
- Ponca Elementary School Rated A-
- Deck
- Computer Room
About This Home
Perched on an elevated lot with panoramic views, this extensively updated ranch home offers both functionality and charm. Surrounded by mature trees, the property provides a tranquil, wooded setting while remaining in town. The main level and a majority of the walk-out basement feature updated flooring, complemented by an upgraded kitchen and both full and bathrooms. Additional major improvements include new windows, a radon mitigation system, high-efficiency furnace with UV filtration and central air (2016), roof and attic insulation (2018), driveway replacement (2020), water heater (2021), and new siding (2023). The sunroom and oversized windows bring the outdoors in, framing picturesque views. A raised deck extends the living space and offers an ideal spot for outdoor relaxation or entertaining. The two-car garage includes a bonus area suitable for a workspace or hobby zone. With two bedrooms on the main level and two additional rooms below, the layout provides flexible options to suit a variety of needs. The property is accentuated by thoughtful landscaping, flourishing garden beds, and a long private driveway offering generous parking. A rare opportunity to enjoy an updated home in a serene, park-like environment.
Home Details
Home Type
- Single Family
Est. Annual Taxes
- $3,232
Year Built
- Built in 1976
Lot Details
- 0.5 Acre Lot
- Fenced Yard
- Stone Retaining Walls
- Sprinkler System
- Landscaped with Trees
- Garden
Parking
- 2 Car Attached Garage
- Oversized Parking
- Garage Door Opener
- Driveway
Home Design
- Ranch Style House
- Shingle Roof
- Vinyl Siding
Interior Spaces
- Entrance Foyer
- Living Room
- Dining Room
- Computer Room
- Workshop
- Fire and Smoke Detector
- Laundry on main level
Kitchen
- Eat-In Kitchen
- Kitchen Island
Bedrooms and Bathrooms
- 4 Bedrooms
- New Bathroom
- 3 Bathrooms
Basement
- Walk-Out Basement
- Basement Fills Entire Space Under The House
- Bedroom in Basement
Outdoor Features
- Deck
- Patio
- Storage Shed
Schools
- Ponca Elementary And Middle School
- Ponca High School
Utilities
- Forced Air Heating and Cooling System
- Water Softener is Owned
Listing and Financial Details
- Assessor Parcel Number 0022383.00
Map
Home Values in the Area
Average Home Value in this Area
Tax History
| Year | Tax Paid | Tax Assessment Tax Assessment Total Assessment is a certain percentage of the fair market value that is determined by local assessors to be the total taxable value of land and additions on the property. | Land | Improvement |
|---|---|---|---|---|
| 2024 | $3,232 | $216,230 | $25,875 | $190,355 |
| 2023 | $3,136 | $175,625 | $15,750 | $159,875 |
| 2022 | $2,993 | $156,930 | $15,750 | $141,180 |
| 2021 | $2,989 | $156,930 | $15,750 | $141,180 |
| 2020 | $2,996 | $151,305 | $10,125 | $141,180 |
| 2019 | $2,839 | $142,265 | $10,125 | $132,140 |
| 2018 | $2,501 | $125,810 | $10,125 | $115,685 |
| 2017 | $2,353 | $125,810 | $10,125 | $115,685 |
| 2016 | $2,331 | $125,810 | $10,125 | $115,685 |
| 2015 | $253 | $125,810 | $10,125 | $115,685 |
| 2014 | -- | $124,965 | $10,125 | $114,840 |
Property History
| Date | Event | Price | Change | Sq Ft Price |
|---|---|---|---|---|
| 06/04/2025 06/04/25 | For Sale | $252,500 | +94.2% | $97 / Sq Ft |
| 02/29/2012 02/29/12 | Sold | $130,000 | +5.7% | $51 / Sq Ft |
| 01/13/2012 01/13/12 | Pending | -- | -- | -- |
| 01/04/2012 01/04/12 | For Sale | $123,000 | -- | $48 / Sq Ft |
Purchase History
| Date | Type | Sale Price | Title Company |
|---|---|---|---|
| Grant Deed | $132,500 | -- | |
| Warranty Deed | $130,000 | -- |
Similar Homes in Ponca, NE
Source: Northwest Iowa Regional Board of REALTORS®
MLS Number: 828948
APN: 22383.00
- 215 N Union St
- 809 N Nebraska St
- 205 W 3rd St
- 420 W 3rd St
- 411 N Washington St
- 1550 O Ave
- 48052 328th St
- 884.5 Rd
- 1210 Country Club Dr
- 1405 Country Club Dr
- 1208 Country Club Dr
- 1204 Country Club Dr
- 1206 Country Club Dr
- 1309 Country Club Dr
- 1202 Country Club Dr
- 1207 Country Club Dr
- 1201 Country Club Dr
- 1110 Country Club Dr
- 1108 Country Club Dr
- 1109 Country Club Dr
