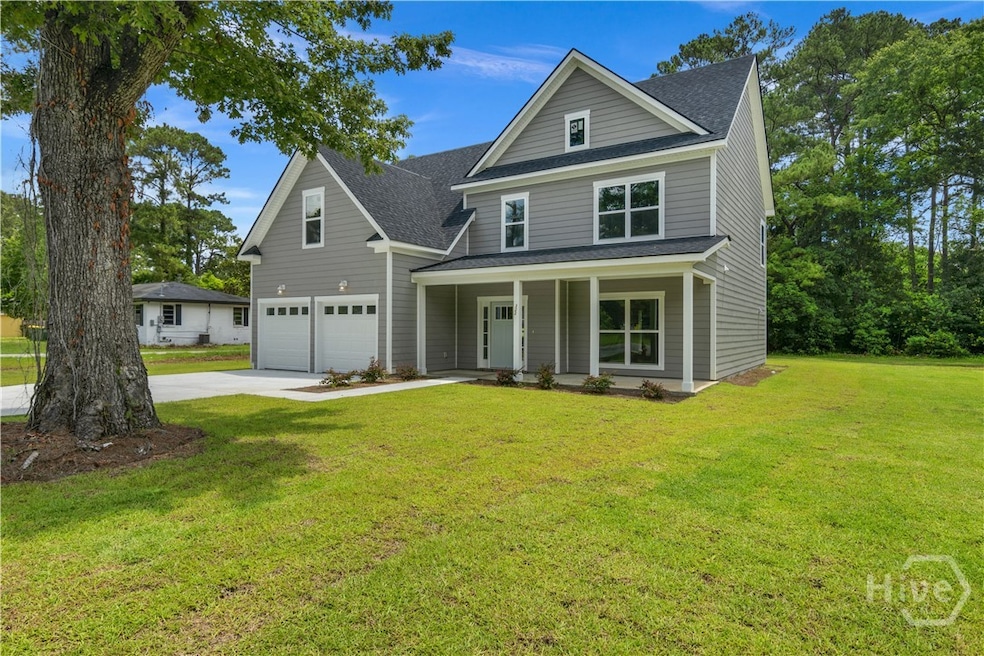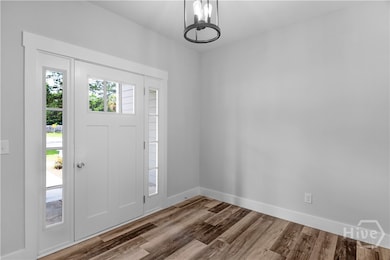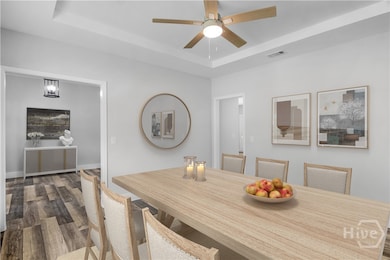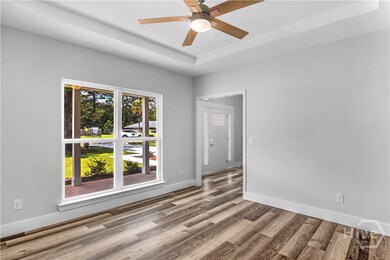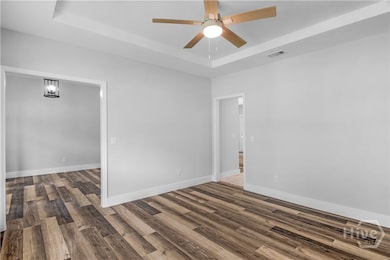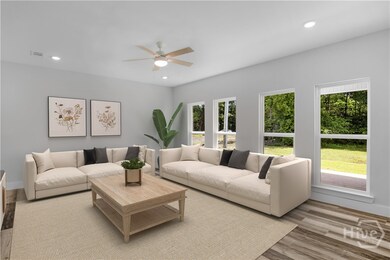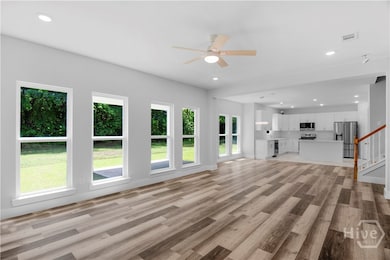222 N Skinner Ave Pooler, GA 31322
Estimated payment $2,588/month
Highlights
- New Construction
- Primary Bedroom Suite
- Views of Trees
- RV Access or Parking
- Sitting Area In Primary Bedroom
- 28,314 Sq Ft lot
About This Home
Gorgeous new construction on a massive 350’ deep, .65 Acre lot in Pooler. No HOA, No Flood insurance! Spacious 4 bed, 2.5 bath home with dual driveways perfect for Boat/RV. The main floor offers a massive, window flanked, family room open to dining and a well designed island kitchen with quartz counters, quality cabinetry, stainless appliances, and tons of counter & storage space. Nice sized Foyer, Formal dining or living room, mudroom area, and guest bath. Stunning primary suite has a sitting area, beautiful ceiling detail, huge walk-in closet, and a luxurious en-suite bath with soaring ceilings, double vanity, freestanding soaking tub, and large walk-in shower. Generous sized guest rooms share a large bath with double vanities and shower/tub. Quality craftsmanship! 9’+ ceilings, recessed lights, wood shelving throughout, grand rear staircase, FULLY landscaped yard, concrete siding, Large covered patio overlooks yard with wooded privacy buffer. Yard extends well past wooded area
Home Details
Home Type
- Single Family
Est. Annual Taxes
- $1,347
Year Built
- Built in 2025 | New Construction
Lot Details
- 0.65 Acre Lot
- 4 Pads in the community
Parking
- 2 Car Attached Garage
- Garage Door Opener
- RV Access or Parking
Home Design
- Cape Cod Architecture
- Concrete Siding
Interior Spaces
- 2,674 Sq Ft Home
- 2-Story Property
- Tray Ceiling
- Recessed Lighting
- Mud Room
- Entrance Foyer
- Views of Trees
- Pull Down Stairs to Attic
Kitchen
- Breakfast Area or Nook
- Breakfast Bar
- Oven
- Range
- Microwave
- Dishwasher
- Disposal
Bedrooms and Bathrooms
- 4 Bedrooms
- Sitting Area In Primary Bedroom
- Primary Bedroom Suite
- Double Vanity
- Freestanding Bathtub
- Soaking Tub
- Garden Bath
- Separate Shower
Laundry
- Laundry Room
- Washer and Dryer Hookup
Accessible Home Design
- Accessible Full Bathroom
- Low Threshold Shower
Outdoor Features
- Covered Patio or Porch
Utilities
- Central Heating and Cooling System
- Underground Utilities
- Electric Water Heater
Community Details
- No Home Owners Association
- Shops
Listing and Financial Details
- Tax Lot 50
- Assessor Parcel Number 5001105018
Map
Home Values in the Area
Average Home Value in this Area
Property History
| Date | Event | Price | List to Sale | Price per Sq Ft |
|---|---|---|---|---|
| 10/24/2025 10/24/25 | Price Changed | $469,900 | -2.1% | $176 / Sq Ft |
| 09/22/2025 09/22/25 | For Sale | $479,900 | -- | $179 / Sq Ft |
Source: Savannah Multi-List Corporation
MLS Number: SA340253
- 407 1st St
- 313 Carver St
- 111 Como Dr
- 116 Como Dr
- 217 Holly Ave Unit ID1244795P
- 303 Joel St Unit ID1244801P
- 303 Joel St Unit ID1244798P
- 200 E Mell St
- 1 Sawyer St
- 116 Windrush Pines
- 302 Manden Rd
- 2 Venice Place Unit Osprey
- 2 Venice Place Unit Manatee
- 2 Venice Place Unit Crane
- 2 Venice Place
- 3002 Benton Grove
- 519 Herrin Ct
- 402 Symons St Unit ID1244794P
- 323 Governor Gwinnett Way
- 535 Gleason Ave
