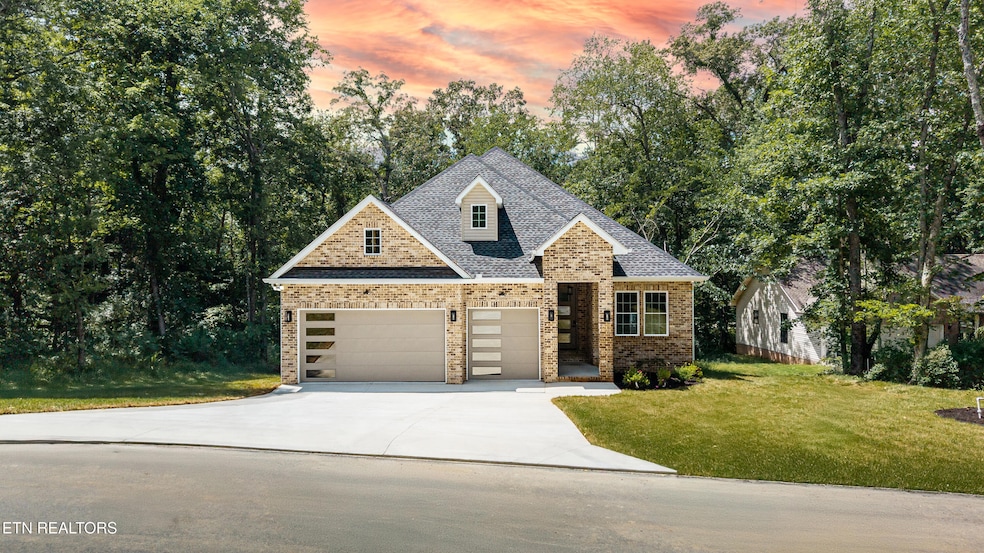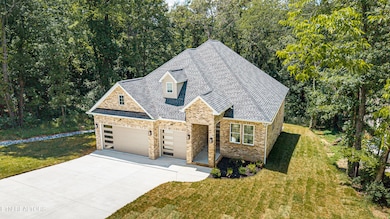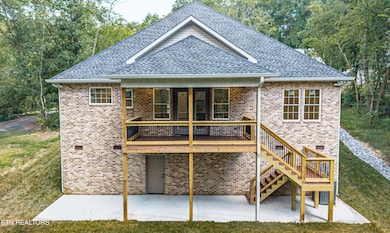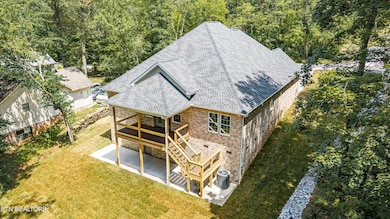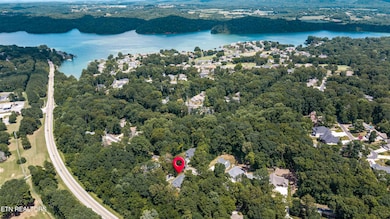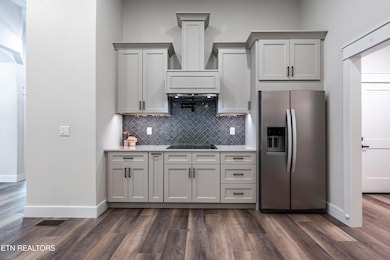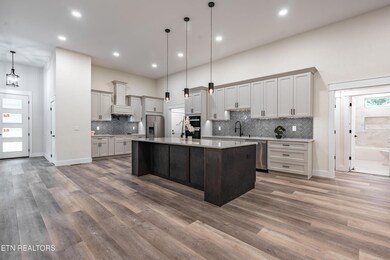222 Oostanali Way Loudon, TN 37774
Tellico Village NeighborhoodEstimated payment $3,829/month
Highlights
- Boat Ramp
- Access To Lake
- New Construction
- On Golf Course
- Fitness Center
- Landscaped Professionally
About This Home
Seller incentives- Seller offers one year paid Hoa credit plus washer/dryer up to $2,000 in value if you sign a contract until November 30th.
Stunning new construction in Tellico Village- All brick, elegance, and exceptional craftsmanship.
Welcome to this beautiful designed, all-brick new construction home in the desirable Tellico Village community. Built with quality and timeless elegance in mind, this residence showcases impressive architectural details, abundant natural light, and high end finishes throughout. Step through the elegant 8-foot front and back doors into a spacious layout featuring 12-ft high ceilings, a grand formal dining room, and a generous family room centered around a striking 12-foot tall natural stone electric fire place. The chef's kitchen is a true showstopper, with an oversized layout, tall, soft, closed cabinets, stunning quartz countertops, a massive island, electric cooktop, and a built in microwave and oven. A walk in pantry offers ample storage, while the mudroom adds everyday convenience. Conveniently located near the mudroom and pantry is the laundry room that besides its generous size also offers something unique, a shower station designed for your furry family friends. Retreat to the luxurious master suite, which includes a spacious walk-in closet (Professionally Designed) a spa like bathroom with a walk-in shower, soaking tub, and enclosed toilet. Two additional bedrooms feature large closets, also professionally designed for optimal storage, along with the two closets in the hallway for extra storage. Additional features include: Elegant can lighting throughout the entire home, stylish fixtures and ceiling fans in every room, pet shower for your furry family members in the laundry room, oversized 3 car garage with modern glass inserts for added natural light, covered deck with stairs leading to a covered patio for year- round enjoyment, encapsulated crawlspace that can be used for storage, professional landscaping, with an irrigation system. This is a solid costruction built with floor and roof trusses professionally engineered and 2 x 6 crawlspace framing. Every detail has been thoughtfully planned to offer the perfect blend of style, functionality, and comfort. Don't miss this rare opportunity to own a brand new professionally built home in the heart of Tellico Village. Schedule your private showing today the exceptional quality for yourself. Buyer has to reimburse seller for Impact Fee.
Home Details
Home Type
- Single Family
Est. Annual Taxes
- $44
Year Built
- Built in 2025 | New Construction
Lot Details
- 0.35 Acre Lot
- On Golf Course
- Landscaped Professionally
- Private Lot
- Irregular Lot
- Rain Sensor Irrigation System
HOA Fees
- $182 Monthly HOA Fees
Home Design
- Traditional Architecture
- Brick Exterior Construction
- Brick Frame
- Vinyl Siding
Interior Spaces
- 2,350 Sq Ft Home
- Wired For Data
- Ceiling Fan
- Stone Fireplace
- Electric Fireplace
- Vinyl Clad Windows
- Mud Room
- Breakfast Room
- Formal Dining Room
- Home Office
- Storage
- Fire and Smoke Detector
Kitchen
- Eat-In Kitchen
- Breakfast Bar
- Walk-In Pantry
- Self-Cleaning Oven
- Range
- Microwave
- Dishwasher
- Kitchen Island
- Disposal
Flooring
- Tile
- Vinyl
Bedrooms and Bathrooms
- 3 Bedrooms
- Primary Bedroom on Main
- Walk-In Closet
- 2 Full Bathrooms
- Soaking Tub
- Walk-in Shower
Laundry
- Laundry Room
- Washer and Dryer Hookup
Basement
- Exterior Basement Entry
- Crawl Space
Parking
- Attached Garage
- Garage Door Opener
- On-Street Parking
- Off-Street Parking
Outdoor Features
- Access To Lake
- Deck
- Covered Patio or Porch
Schools
- Steekee Elementary School
- Greenback Middle School
- Loudon High School
Utilities
- Forced Air Heating and Cooling System
Listing and Financial Details
- Assessor Parcel Number 58E-G-10.00-0
Community Details
Overview
- Toqua Hills Subdivision
- Mandatory home owners association
Amenities
- Sauna
- Clubhouse
Recreation
- Boat Ramp
- Boat Dock
- Golf Course Community
- Tennis Courts
- Community Playground
- Fitness Center
- Community Pool
Map
Home Values in the Area
Average Home Value in this Area
Tax History
| Year | Tax Paid | Tax Assessment Tax Assessment Total Assessment is a certain percentage of the fair market value that is determined by local assessors to be the total taxable value of land and additions on the property. | Land | Improvement |
|---|---|---|---|---|
| 2025 | $44 | $2,500 | $2,500 | -- |
| 2023 | $38 | $2,500 | $0 | $0 |
| 2022 | $38 | $2,500 | $2,500 | $0 |
| 2021 | $38 | $2,500 | $2,500 | $0 |
| 2020 | $68 | $2,500 | $2,500 | $0 |
| 2019 | $68 | $3,750 | $3,750 | $0 |
| 2018 | $0 | $3,750 | $3,750 | $0 |
| 2017 | $68 | $3,750 | $3,750 | $0 |
| 2016 | $93 | $5,000 | $5,000 | $0 |
| 2015 | $93 | $5,000 | $5,000 | $0 |
| 2014 | $93 | $5,000 | $5,000 | $0 |
Property History
| Date | Event | Price | List to Sale | Price per Sq Ft |
|---|---|---|---|---|
| 10/21/2025 10/21/25 | Price Changed | $689,900 | -1.4% | $294 / Sq Ft |
| 07/29/2025 07/29/25 | For Sale | $699,900 | -- | $298 / Sq Ft |
Purchase History
| Date | Type | Sale Price | Title Company |
|---|---|---|---|
| Quit Claim Deed | -- | None Listed On Document | |
| Quit Claim Deed | -- | None Available | |
| Quit Claim Deed | -- | None Available | |
| Quit Claim Deed | -- | -- | |
| Warranty Deed | $98,300 | -- | |
| Quit Claim Deed | -- | -- | |
| Deed | $22,000 | -- | |
| Deed | $2,000 | -- | |
| Deed | -- | -- | |
| Warranty Deed | $5,500 | -- | |
| Warranty Deed | $9,000 | -- |
Mortgage History
| Date | Status | Loan Amount | Loan Type |
|---|---|---|---|
| Open | $400,000 | New Conventional |
Source: East Tennessee REALTORS® MLS
MLS Number: 1310141
APN: 058E-G-010.00
- 218 Oostanali Way
- 206 Oostanali Way
- 208 Kawatuska Ln
- 0 Irene Ln Unit 1320090
- 137 Kawatuska Way
- 111 Kawatuska Way
- 118 Kawatuska Way
- 111 Oostanali Way
- 244 Chuniloti Way
- 302 Oostanali Cir
- 231 Chuniloti Way
- 216 Tooweka Ln
- 162 Oostanali Way
- 101 Kawga Way
- 120 Chuniloti Way
- 309 Chuniloti Cir
- 118 Elokwa Way
- 152 Kawga Way
- 305 Kawga Trace
- 147 Kawga Way
- 110 Chota View Ln
- 312 Paoli Trace
- 105 Cheeskogili Way
- 205 Yona Way
- 318 Chatuga Ln
- 100 Okema Cir
- 22135 Steekee Rd
- 545 Rarity Bay Pkwy Unit 104
- 116 Heron Ct
- 100-228 Brown Stone Way
- 402 Church St
- 900 Mulberry St Unit 1/2
- 606 Willington Manor
- 1002 Willington Manor
- 1081 Carding MacHine Rd
- 150 Ellis St
- 335 Flora Dr
- 159 Country Way Rd
- 114 Delaney Way
- 1400 Pine Top St
