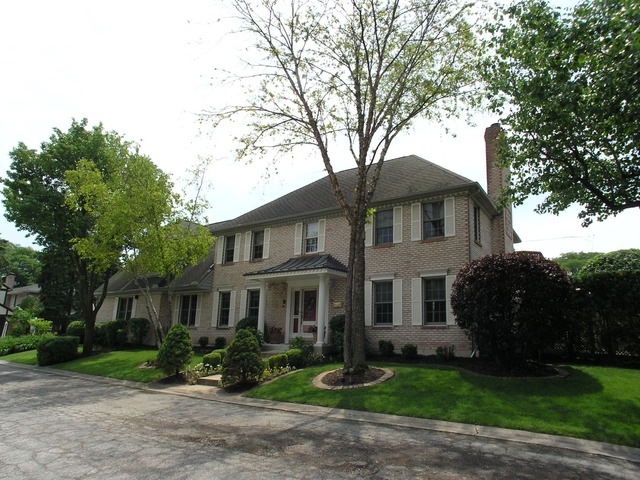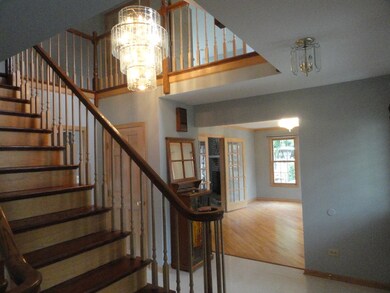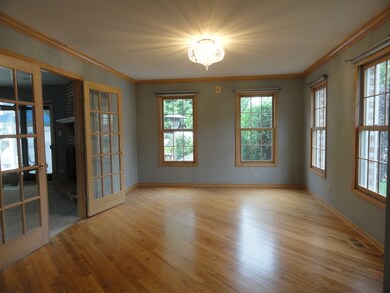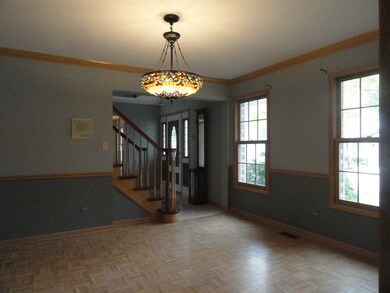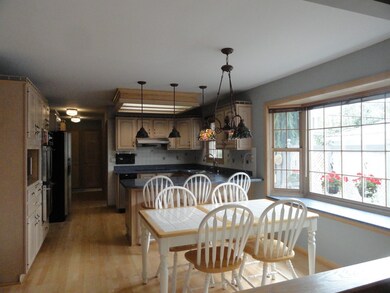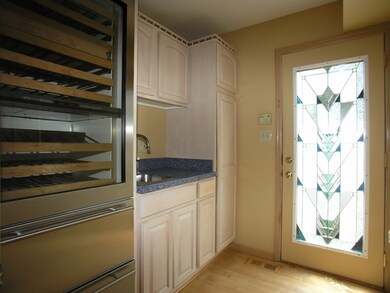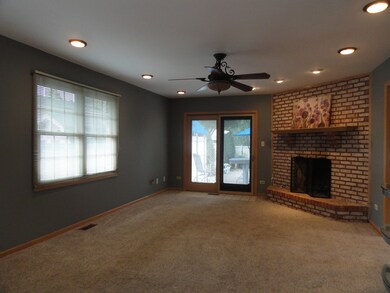
222 Pine Tree Ln La Grange Park, IL 60526
Highlights
- Spa
- Colonial Architecture
- Wood Flooring
- Forest Road Elementary School Rated A
- Landscaped Professionally
- Mud Room
About This Home
As of June 2023CENTER-ENTRY BRICK COLONIAL HOME, SO MUCH HOME FOR THE MONEY! SOARING 2STORY ENTRYWAY. KIT W/BUTLER'S PANTRY, STORAGE & SUBZERO WINE FRIGE. MBR SUITE W/PRIV. BATH, FPLC & BALCONY. 4 LARGE BDRMS. 2ND FLR LAUNDRY .FIN RR. STUNNING BACKYARD W/EXTENSIVE UPGRADES. 3CAR GAR. MAKE THIS HOME YOURS WITH SOME PERSONAL UPDATES. WILL NOT FIND THIS MUCH SQUARE FOOTAGE AT THIS PRICE .DOWN THE STREET FROM 7 NEW CONSTRUCTION HOMES.
Last Agent to Sell the Property
@properties Christie's International Real Estate License #475134860 Listed on: 06/13/2014

Home Details
Home Type
- Single Family
Est. Annual Taxes
- $14,493
Year Built
- 1991
Parking
- Attached Garage
- Garage Transmitter
- Garage Door Opener
- Driveway
- Parking Included in Price
- Garage Is Owned
Home Design
- Colonial Architecture
- Brick Exterior Construction
- Asphalt Shingled Roof
Interior Spaces
- Wood Burning Fireplace
- Gas Log Fireplace
- Mud Room
- Entrance Foyer
- Sitting Room
- Home Office
- Storage Room
- Wood Flooring
Kitchen
- Breakfast Bar
- Walk-In Pantry
- Oven or Range
- Microwave
- Dishwasher
- Stainless Steel Appliances
- Disposal
Bedrooms and Bathrooms
- Primary Bathroom is a Full Bathroom
- Bathroom on Main Level
- Soaking Tub
- Separate Shower
Laundry
- Dryer
- Washer
Finished Basement
- Basement Fills Entire Space Under The House
- Finished Basement Bathroom
Utilities
- Forced Air Zoned Heating and Cooling System
- Heating System Uses Gas
- Lake Michigan Water
Additional Features
- Spa
- Landscaped Professionally
Listing and Financial Details
- Homeowner Tax Exemptions
- $5,000 Seller Concession
Ownership History
Purchase Details
Home Financials for this Owner
Home Financials are based on the most recent Mortgage that was taken out on this home.Purchase Details
Home Financials for this Owner
Home Financials are based on the most recent Mortgage that was taken out on this home.Purchase Details
Similar Home in La Grange Park, IL
Home Values in the Area
Average Home Value in this Area
Purchase History
| Date | Type | Sale Price | Title Company |
|---|---|---|---|
| Warranty Deed | $802,000 | None Listed On Document | |
| Deed | $540,000 | Git | |
| Interfamily Deed Transfer | -- | None Available |
Mortgage History
| Date | Status | Loan Amount | Loan Type |
|---|---|---|---|
| Open | $601,287 | New Conventional | |
| Previous Owner | $498,900 | New Conventional | |
| Previous Owner | $510,400 | New Conventional | |
| Previous Owner | $536,500 | New Conventional | |
| Previous Owner | $481,500 | Credit Line Revolving | |
| Previous Owner | $230,000 | Unknown |
Property History
| Date | Event | Price | Change | Sq Ft Price |
|---|---|---|---|---|
| 06/01/2023 06/01/23 | Sold | $801,717 | +14.5% | $241 / Sq Ft |
| 04/24/2023 04/24/23 | Pending | -- | -- | -- |
| 04/20/2023 04/20/23 | For Sale | $699,900 | +29.6% | $210 / Sq Ft |
| 06/25/2015 06/25/15 | Sold | $540,000 | -1.8% | -- |
| 05/11/2015 05/11/15 | Pending | -- | -- | -- |
| 05/07/2015 05/07/15 | Price Changed | $550,000 | -8.3% | -- |
| 03/18/2015 03/18/15 | Price Changed | $599,900 | -1.7% | -- |
| 01/08/2015 01/08/15 | Price Changed | $610,000 | -3.0% | -- |
| 10/10/2014 10/10/14 | Price Changed | $629,000 | -3.2% | -- |
| 10/02/2014 10/02/14 | For Sale | $649,900 | +20.4% | -- |
| 09/26/2014 09/26/14 | Off Market | $540,000 | -- | -- |
| 08/14/2014 08/14/14 | Price Changed | $649,900 | -7.1% | -- |
| 06/13/2014 06/13/14 | For Sale | $699,900 | -- | -- |
Tax History Compared to Growth
Tax History
| Year | Tax Paid | Tax Assessment Tax Assessment Total Assessment is a certain percentage of the fair market value that is determined by local assessors to be the total taxable value of land and additions on the property. | Land | Improvement |
|---|---|---|---|---|
| 2024 | $14,493 | $63,000 | $5,855 | $57,145 |
| 2023 | $14,493 | $63,000 | $5,855 | $57,145 |
| 2022 | $14,493 | $51,053 | $5,145 | $45,908 |
| 2021 | $13,957 | $51,052 | $5,145 | $45,907 |
| 2020 | $13,694 | $51,052 | $5,145 | $45,907 |
| 2019 | $12,566 | $47,556 | $4,613 | $42,943 |
| 2018 | $12,352 | $47,556 | $4,613 | $42,943 |
| 2017 | $12,779 | $50,250 | $4,613 | $45,637 |
| 2016 | $9,748 | $34,763 | $4,258 | $30,505 |
| 2015 | $8,730 | $34,763 | $4,258 | $30,505 |
| 2014 | $8,611 | $34,763 | $4,258 | $30,505 |
| 2013 | $8,194 | $33,937 | $4,258 | $29,679 |
Agents Affiliated with this Home
-
Valerie Depa

Seller's Agent in 2023
Valerie Depa
@ Properties
(708) 373-6521
10 in this area
35 Total Sales
-
Marc Murawski

Buyer's Agent in 2023
Marc Murawski
Century 21 Circle
(708) 275-5753
1 in this area
36 Total Sales
-
Colleen Mesi

Seller's Agent in 2015
Colleen Mesi
@ Properties
(708) 785-0726
1 in this area
24 Total Sales
-
Debi Myslicki

Buyer's Agent in 2015
Debi Myslicki
Myslicki Real Estate
(708) 574-5599
26 in this area
103 Total Sales
Map
Source: Midwest Real Estate Data (MRED)
MLS Number: MRD08643896
APN: 15-28-213-008-0000
- 221 Huntington Ct
- 1441 Forest Rd
- 22 Scotdale Rd
- 18 Scotdale Rd
- 7 Garden Dr Unit 7
- 1234 Community Dr
- 1235 Homestead Rd Unit E
- 2135 Hull Ave
- 1217 Community Dr
- 1511 Kemman Ave
- 1441 Kemman Ave
- 1417 Kemman Ave
- 1241 Newberry Ave
- 1136 Homestead Rd
- 2347 Belleview Ave
- 2245 Elizabeth Dr
- 1241 Blanchan Ave
- 1140 Blanchan Ave
- 2448 Hawthorne Ave
- 10511 Essex St
