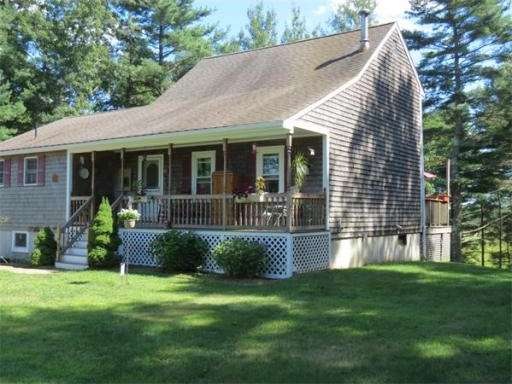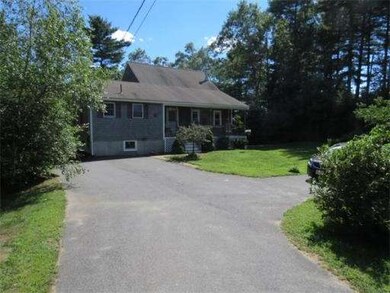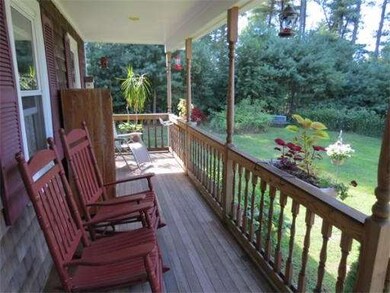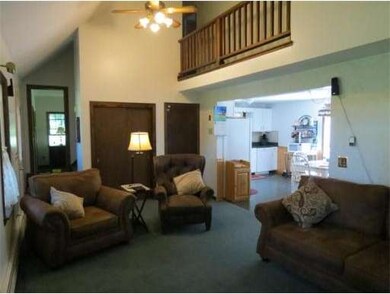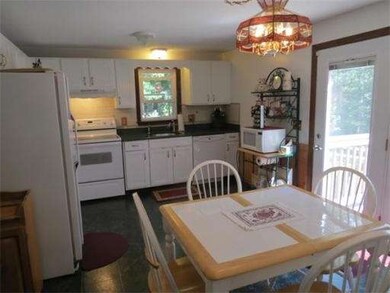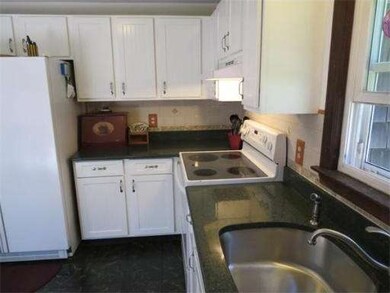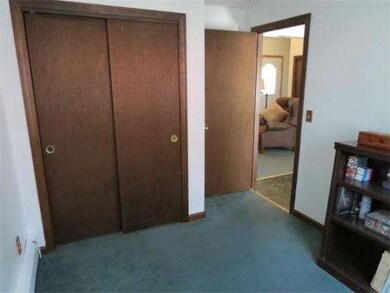
222 Plymouth St Carver, MA 02330
About This Home
As of January 2019Move right in to this well-cared for home! Major renovation of 2002 includes first floor master suite addition (9 ft ceilings) and roof, as well as tranquil farmer's porch featuring mahogany flooring and recessed lighting. The eat-in-kitchen was updated in 2010 to include Silestone countertops, refaced cabinetry and wainscoting. Also added were gorgeous French doors out to a private rear deck, which feature lovely, scenic views of the cranberry bogs behind the home. Upstairs full bath renovated in 2011. Oversized bedroom upstairs used to be 2 bedrooms. Cathedral ceiling in living room. All windows have been replaced; most with lifetime warranty! Spacious basement provides room to expand or plenty of storage space, including built-in shelving. Convenient location close to Routes 58, 44, 3 and 495. House is on Middleboro Town Water.
Home Details
Home Type
Single Family
Est. Annual Taxes
$6,502
Year Built
1985
Lot Details
0
Listing Details
- Lot Description: Wooded, Paved Drive, Gentle Slope
- Special Features: None
- Property Sub Type: Detached
- Year Built: 1985
Interior Features
- Has Basement: Yes
- Primary Bathroom: Yes
- Number of Rooms: 5
- Amenities: Public Transportation, Shopping, Public School
- Electric: 100 Amps
- Energy: Insulated Windows
- Flooring: Wall to Wall Carpet, Laminate
- Insulation: Full, Fiberglass
- Interior Amenities: Cable Available, French Doors
- Basement: Full, Walk Out, Bulkhead, Concrete Floor
- Bedroom 2: First Floor
- Bedroom 3: Second Floor
- Bathroom #1: First Floor
- Bathroom #2: Second Floor
- Kitchen: First Floor
- Living Room: First Floor
- Master Bedroom: First Floor
- Master Bedroom Description: Bathroom - 3/4, Closet - Cedar, Flooring - Wall to Wall Carpet, Window(s) - Bay/Bow/Box, Main Level
Exterior Features
- Construction: Frame
- Exterior: Shingles, Wood
- Exterior Features: Porch, Deck - Wood, Storage Shed
- Foundation: Poured Concrete
Garage/Parking
- Parking: Paved Driveway
- Parking Spaces: 6
Utilities
- Heat Zones: 3
- Hot Water: Tankless
- Utility Connections: for Electric Range, for Electric Dryer
Condo/Co-op/Association
- HOA: No
Ownership History
Purchase Details
Purchase Details
Similar Home in Carver, MA
Home Values in the Area
Average Home Value in this Area
Purchase History
| Date | Type | Sale Price | Title Company |
|---|---|---|---|
| Deed | $87,000 | -- | |
| Deed | $87,000 | -- | |
| Deed | $124,000 | -- | |
| Deed | $124,000 | -- |
Mortgage History
| Date | Status | Loan Amount | Loan Type |
|---|---|---|---|
| Open | $345,706 | VA | |
| Closed | $345,238 | VA | |
| Closed | $346,112 | VA | |
| Closed | $100,000 | No Value Available | |
| Closed | $115,000 | No Value Available | |
| Closed | $60,000 | No Value Available |
Property History
| Date | Event | Price | Change | Sq Ft Price |
|---|---|---|---|---|
| 01/14/2019 01/14/19 | Sold | $338,000 | +0.9% | $228 / Sq Ft |
| 11/28/2018 11/28/18 | Pending | -- | -- | -- |
| 11/14/2018 11/14/18 | For Sale | $335,000 | +36.7% | $226 / Sq Ft |
| 09/19/2013 09/19/13 | Sold | $245,000 | 0.0% | $166 / Sq Ft |
| 09/06/2013 09/06/13 | Pending | -- | -- | -- |
| 08/19/2013 08/19/13 | Off Market | $245,000 | -- | -- |
| 08/12/2013 08/12/13 | For Sale | $265,000 | -- | $179 / Sq Ft |
Tax History Compared to Growth
Tax History
| Year | Tax Paid | Tax Assessment Tax Assessment Total Assessment is a certain percentage of the fair market value that is determined by local assessors to be the total taxable value of land and additions on the property. | Land | Improvement |
|---|---|---|---|---|
| 2025 | $6,502 | $468,800 | $142,100 | $326,700 |
| 2024 | $6,138 | $433,200 | $139,300 | $293,900 |
| 2023 | $5,975 | $409,500 | $139,300 | $270,200 |
| 2022 | $5,643 | $353,100 | $119,100 | $234,000 |
| 2021 | $5,424 | $320,200 | $106,300 | $213,900 |
| 2020 | $5,169 | $300,700 | $99,400 | $201,300 |
| 2019 | $5,030 | $295,000 | $96,500 | $198,500 |
| 2018 | $4,714 | $267,400 | $96,500 | $170,900 |
| 2017 | $4,550 | $257,200 | $92,800 | $164,400 |
| 2016 | $4,189 | $246,000 | $88,400 | $157,600 |
| 2015 | $4,105 | $241,300 | $88,400 | $152,900 |
| 2014 | $4,069 | $239,200 | $111,800 | $127,400 |
Agents Affiliated with this Home
-

Seller's Agent in 2019
Sarah Angley
Lamacchia Realty, Inc.
(774) 454-0331
3 in this area
18 Total Sales
-
K
Buyer's Agent in 2019
Kerri Butler
The Firm
(617) 953-0441
1 in this area
13 Total Sales
-
S
Seller's Agent in 2013
Susan Foley
Refined Real Estate, LLC
1 in this area
13 Total Sales
-
W
Buyer's Agent in 2013
William Drollett
Delcon Realty
(508) 510-1117
Map
Source: MLS Property Information Network (MLS PIN)
MLS Number: 71569210
APN: 48 2 2
