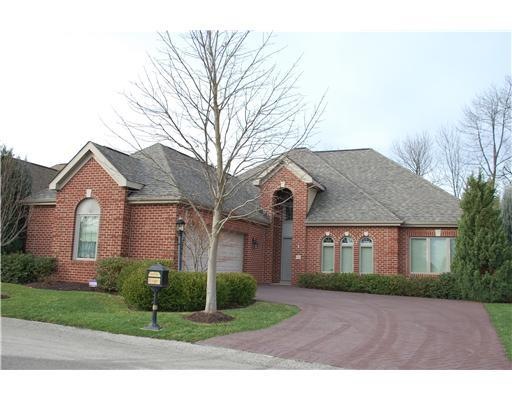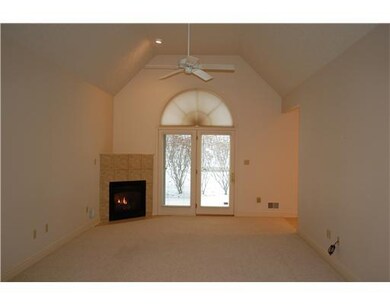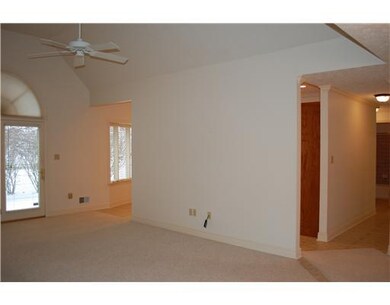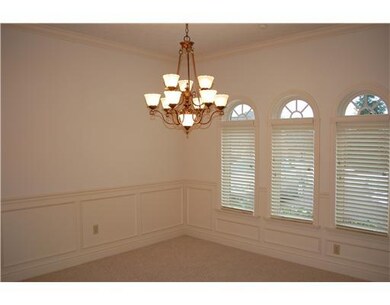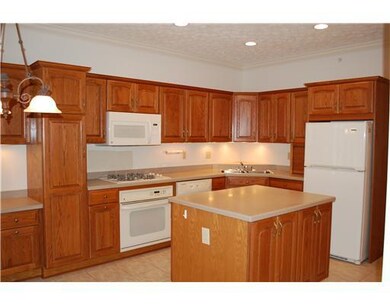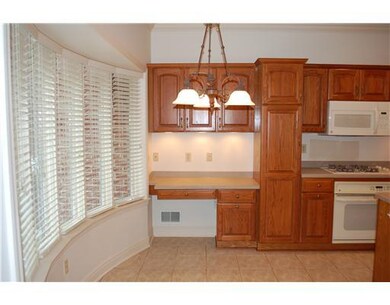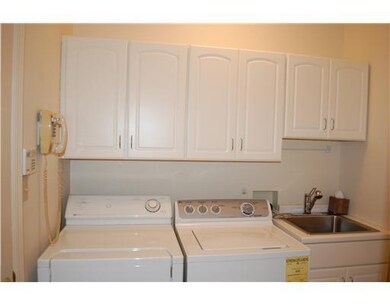
$425,000
- 4 Beds
- 2.5 Baths
- 1,700 Sq Ft
- 215 E Edgewood Dr
- Mc Murray, PA
Welcome home to 215 E Edgewood Dr, McMurray, PA! This charming 4-bedroom, 2.5-bath Colonial in Peters Twp boasts a NEW ROOF and numerous updates. Nestled on a spacious 0.9-acre lot, this 1,700 sf residence features a bright living room, cozy family room with fireplace, and a modern kitchen with island. Upstairs, the master bedroom and three additional bedrooms offer ample space. Enjoy the ease of
Jodi Lesniakowski BERKSHIRE HATHAWAY THE PREFERRED REALTY
