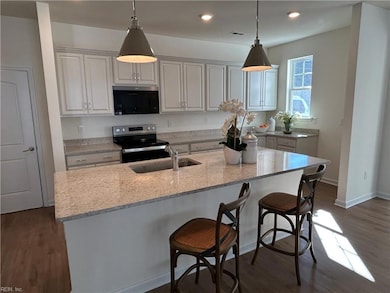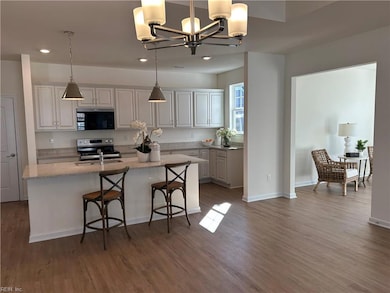222 Richmond Ave Unit 20-1 Smithfield, VA 23430
Estimated payment $2,815/month
Highlights
- New Construction
- Programmable Thermostat
- 2 Car Attached Garage
- Craftsman Architecture
- Forced Air Heating and Cooling System
- 5-minute walk to Beale Park
About This Home
Now offering $10,000 use as you choose - Rate buy-down, closing costs, or options/upgrades. This beautiful home is ready and waiting for you! The popular Newport model has everything most 55+ are looking for: one-level living, a large, spacious kitchen with an entertaining island, lots of natural light, a private outdoor courtyard, a well-appointed owner's suite, a generous guest suite, a flex space, and storage galore in and over the very large 2-car garage! You won't want to miss this one. Please call to schedule your appointment with our on-site sales manager to learn more about this home and the wonderful Church Square community! At Church Square, neighbors are friends, and life is never boring. Join in the fun or relax in your home.
Property Details
Home Type
- Multi-Family
Est. Annual Taxes
- $3,400
Year Built
- Built in 2025 | New Construction
Lot Details
- Partially Fenced Property
HOA Fees
- $225 Monthly HOA Fees
Parking
- 2 Car Attached Garage
Home Design
- Craftsman Architecture
- Transitional Architecture
- Property Attached
- Slab Foundation
- Asphalt Shingled Roof
- Vinyl Siding
Interior Spaces
- 1,805 Sq Ft Home
- 1-Story Property
- Laminate Flooring
- Washer and Dryer Hookup
Kitchen
- Electric Range
- Microwave
- Dishwasher
- Disposal
Bedrooms and Bathrooms
- 2 Bedrooms
- 2 Full Bathrooms
Schools
- Smithfield Elementary School
- Hardy Middle School
- Smithfield High School
Utilities
- Forced Air Heating and Cooling System
- Heating System Uses Natural Gas
- Programmable Thermostat
- Electric Water Heater
Community Details
- Virginia Bessette Association
- Church Square Subdivision
Map
Home Values in the Area
Average Home Value in this Area
Property History
| Date | Event | Price | List to Sale | Price per Sq Ft |
|---|---|---|---|---|
| 10/10/2025 10/10/25 | For Sale | $436,743 | -- | $242 / Sq Ft |
Source: Real Estate Information Network (REIN)
MLS Number: 10605526
- 222 Richmond Ave
- 224 Saint Paul's Ave Unit 32-3
- 224 St Pauls Ave
- 202 Saint Paul's Ave Unit 29-2
- 104 Cathedral St
- 104 Cathedral St Unit 39-1
- 210 Oxford Ave Unit 47-1
- 105 Cathedral St
- 202 Oxford Ave Unit 46-1
- 200 Oxford Ave Unit 46-2
- 728 W Andrews Crossing
- Newport - Villa Home, Church Square Plan at Church Square
- Augusta - Villa Home, Church Square Plan at Church Square
- Newport w/ Loft - Villa Home, Church Square Plan at Church Square
- Augusta w/ Loft Level - Villa Home, Church Square Plan at Church Square
- Windsor - Villa Home, Church Square Plan at Church Square
- 901 S Church St
- 103 Barcroft Dr
- 904 Lakeview Cove
- 800 S Church St
- 701 Lakeview Cove
- 982 John Rolfe Dr
- 409 Southampton Ct
- 303 1st St
- 364 Main St
- 100 Cattail Ln
- 513 Main St
- 889 W Main St
- 8858 Smithfield Apartments Ln
- 8812 Smithfield Ln Unit 17
- 347 Spring Hill Place
- 1610 Havenstreet Cir
- 100 Top Deck Way
- 303 Blue Heron Trail
- 16101 Carrollton Blvd
- 13648 Track Ln
- 218 Crittenden Ln
- 246 Barclay Rd
- 662 Deep Creek Rd
- 21 Brandon Rd







