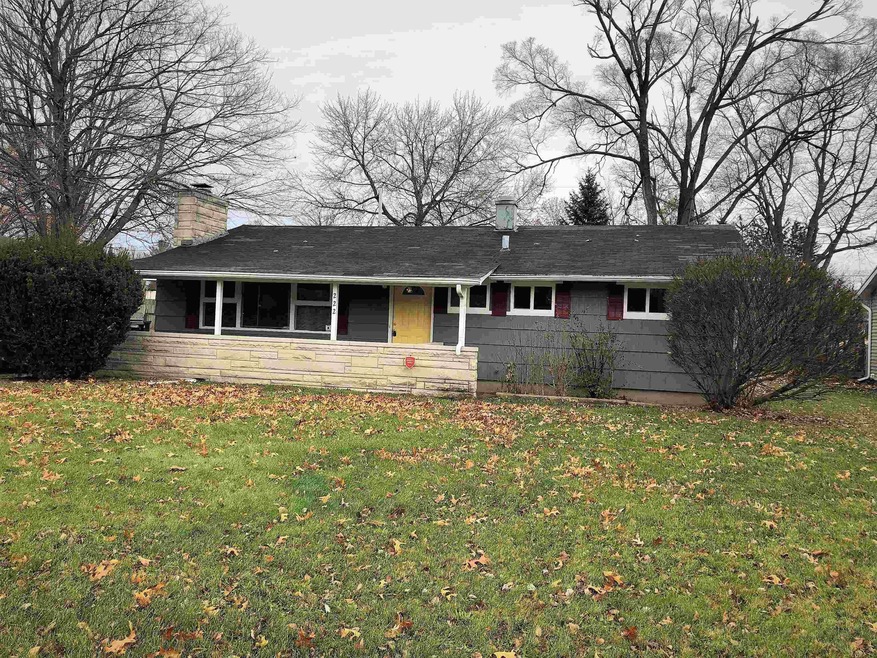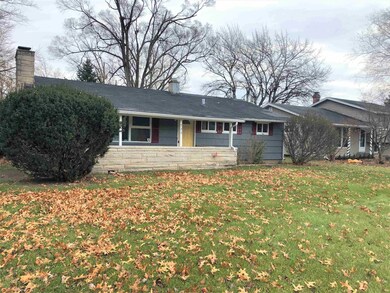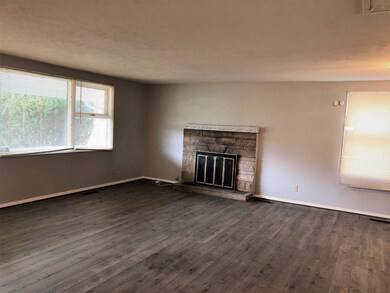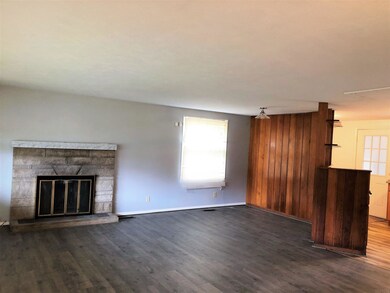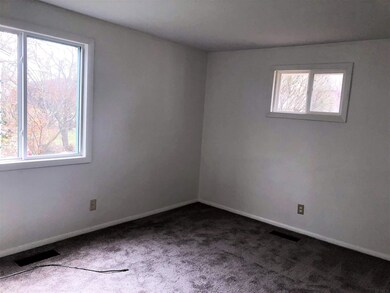
222 S 33rd St South Bend, IN 46615
Highlights
- Enclosed patio or porch
- 1 Car Attached Garage
- 1-Story Property
- Adams High School Rated A-
- <<tubWithShowerToken>>
- Attic Fan
About This Home
As of January 2022Welcome to 222 S. 33rd St. Once inside you will notice the large family room with a limestone wood burning fireplace, fresh paint and new flooring. The updated kitchen features new cabinets, counter top and dishwasher. Laundry is conveniently located off the kitchen. Down the hall you will find three nice size bedrooms and a completely remodeled full bathroom. There is a three seasons room off of the kitchen which is a perfect place to have your morning coffee. Other updates include new windows, paint, flooring, water lines, front door, light fixtures, toilets, vanity, tub surround, fenced yard, oversized one car garage, new water heater and furnace that's four years old. It's conveniently located near schools and shopping. Call today to schedule your showing.
Home Details
Home Type
- Single Family
Est. Annual Taxes
- $1,189
Year Built
- Built in 1953
Lot Details
- 9,583 Sq Ft Lot
- Lot Dimensions are 74x135
- Wood Fence
- Irregular Lot
Parking
- 1 Car Attached Garage
- Garage Door Opener
- Off-Street Parking
Home Design
- Slab Foundation
- Asphalt Roof
- Cedar
Interior Spaces
- 1,176 Sq Ft Home
- 1-Story Property
- Ceiling Fan
- Wood Burning Fireplace
Kitchen
- Electric Oven or Range
- Laminate Countertops
Flooring
- Carpet
- Laminate
Bedrooms and Bathrooms
- 3 Bedrooms
- <<tubWithShowerToken>>
Laundry
- Laundry on main level
- Washer and Electric Dryer Hookup
Attic
- Attic Fan
- Pull Down Stairs to Attic
Home Security
- Carbon Monoxide Detectors
- Fire and Smoke Detector
Schools
- Mckinley Elementary School
- Jefferson Middle School
- Adams High School
Utilities
- Forced Air Heating and Cooling System
- Heating System Uses Gas
- Cable TV Available
Additional Features
- Enclosed patio or porch
- Suburban Location
Listing and Financial Details
- Assessor Parcel Number 71-09-08-276-009.000-026
Ownership History
Purchase Details
Home Financials for this Owner
Home Financials are based on the most recent Mortgage that was taken out on this home.Purchase Details
Similar Homes in South Bend, IN
Home Values in the Area
Average Home Value in this Area
Purchase History
| Date | Type | Sale Price | Title Company |
|---|---|---|---|
| Warranty Deed | -- | Metropolitan Title Llc | |
| Warranty Deed | $146,000 | Klatch Louis |
Mortgage History
| Date | Status | Loan Amount | Loan Type |
|---|---|---|---|
| Open | $142,241 | FHA |
Property History
| Date | Event | Price | Change | Sq Ft Price |
|---|---|---|---|---|
| 07/03/2025 07/03/25 | For Sale | $190,000 | +30.1% | $162 / Sq Ft |
| 01/21/2022 01/21/22 | Sold | $146,000 | +1.5% | $124 / Sq Ft |
| 01/14/2022 01/14/22 | Pending | -- | -- | -- |
| 12/20/2021 12/20/21 | Price Changed | $143,900 | -0.8% | $122 / Sq Ft |
| 12/03/2021 12/03/21 | For Sale | $145,000 | -- | $123 / Sq Ft |
Tax History Compared to Growth
Tax History
| Year | Tax Paid | Tax Assessment Tax Assessment Total Assessment is a certain percentage of the fair market value that is determined by local assessors to be the total taxable value of land and additions on the property. | Land | Improvement |
|---|---|---|---|---|
| 2024 | $1,441 | $139,300 | $21,700 | $117,600 |
| 2023 | $625 | $121,400 | $21,700 | $99,700 |
| 2022 | $625 | $55,800 | $17,300 | $38,500 |
| 2021 | $1,233 | $49,400 | $14,000 | $35,400 |
| 2020 | $1,232 | $49,400 | $14,000 | $35,400 |
| 2019 | $1,095 | $52,400 | $14,000 | $38,400 |
| 2018 | $1,337 | $52,400 | $14,000 | $38,400 |
| 2017 | $1,312 | $52,100 | $14,000 | $38,100 |
| 2016 | $1,695 | $67,200 | $16,700 | $50,500 |
| 2014 | $1,645 | $64,800 | $16,700 | $48,100 |
Agents Affiliated with this Home
-
Emily Mendez

Seller's Agent in 2025
Emily Mendez
Berkshire Hathaway HomeServices Northern Indiana Real Estate
(574) 245-0632
32 Total Sales
-
Julia Robbins

Seller's Agent in 2022
Julia Robbins
RE/MAX
(574) 210-6957
566 Total Sales
-
Kim Hahn

Buyer's Agent in 2022
Kim Hahn
eXp Realty, LLC
(574) 218-4104
41 Total Sales
Map
Source: Indiana Regional MLS
MLS Number: 202149978
APN: 71-09-08-276-009.000-026
- 3534 Oakcrest Dr
- 241 Sylvan Glen Dr
- 905 W Donaldson Ave
- 822 W Donaldson Ave
- 729 S 33rd St
- 742 S 36th St
- 1015 W Battell St
- 806 S 30th St
- 513 S 26th St
- 626 S 25th St
- 506 W Edgar Ave
- 3312 Mishawaka Ave
- 829 S 29th St
- 428 W Jefferson Blvd
- 921 S 34th St
- 626 S 24th St
- 2425 Club Dr
- 513 W Russ Ave
- 806 S 26th St
- 510 W Marion St
