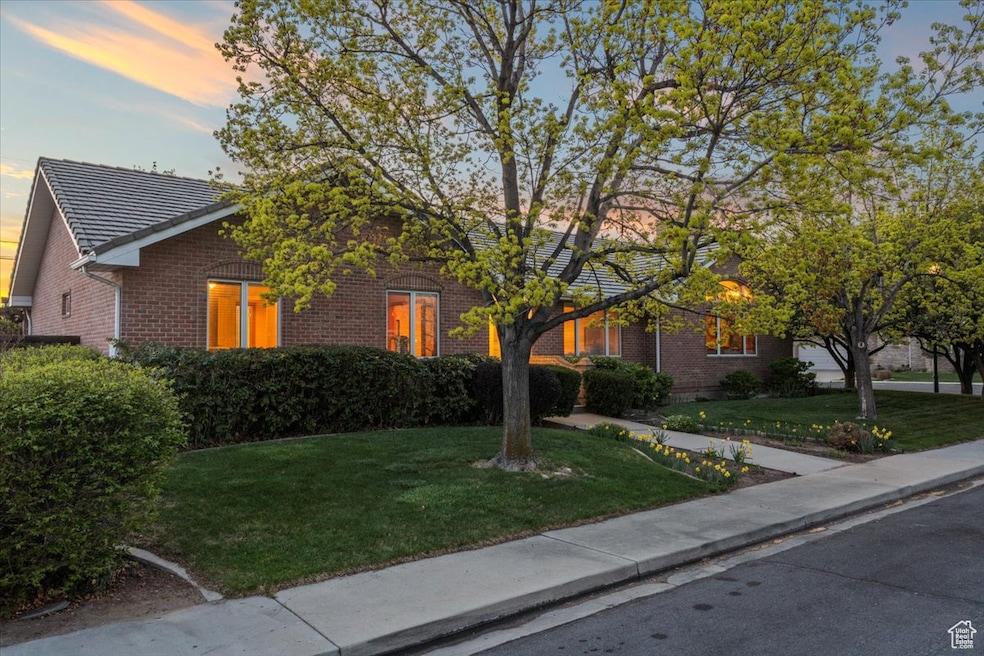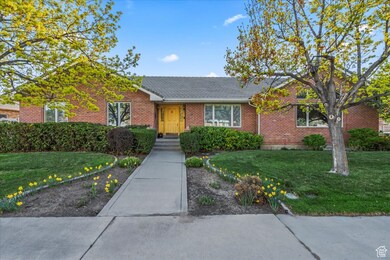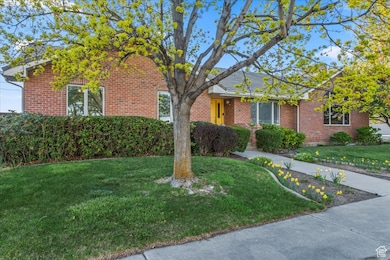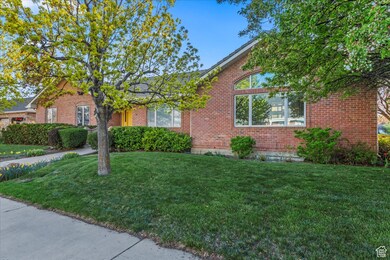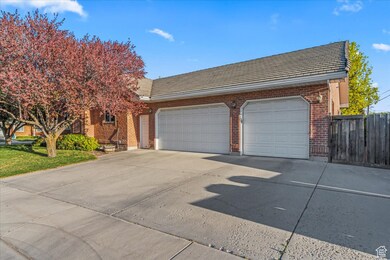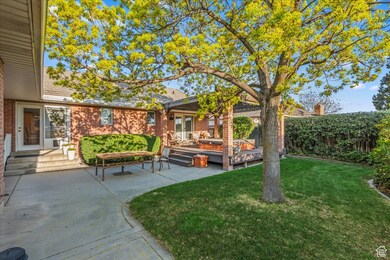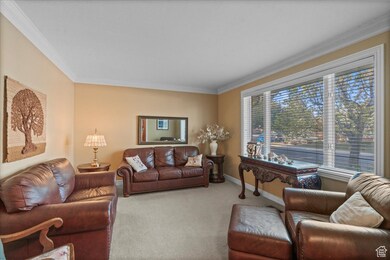
222 S 760 W Orem, UT 84058
Orem Park NeighborhoodEstimated payment $5,151/month
Highlights
- Second Kitchen
- Spa
- Mature Trees
- Orem Elementary School Rated A
- RV or Boat Parking
- Mountain View
About This Home
Tucked away in a quiet Southwest Orem neighborhood, this spacious 6-bedroom, 4.5-bathroom home, built by Paul Magelby, offers comfort, flexibility, and incredible functionality. With a full mother-in-law apartment-including its own entrance, kitchen, laundry, four bedrooms, and two full bathrooms-this home is ideal for multigenerational living or potential rental income. On the main level, you'll find generously sized rooms, a formal living space, and a dedicated office, giving everyone plenty of room to spread out. The mature landscaping and large trees provide a serene and private setting, especially in the backyard where you'll enjoy a recently built deck with a built-in hot tub and gas hook-up for your grill-perfect for entertaining or relaxing under the stars. Located near parks, schools, and shopping, with quick access to UVU, I-15, and the University Place Mall, this home offers the best of both convenience and quiet suburban living. Whether you're looking for a primary residence with room to grow, or a home that can comfortably accommodate extended family, this one checks all the boxes. Square footage figures are provided as a courtesy estimate only and were obtained from county records. Buyer is advised to obtain an independent measurement.
Listing Agent
Kaycee Leishman
Summit Realty, Inc. License #10912660 Listed on: 04/18/2025
Home Details
Home Type
- Single Family
Est. Annual Taxes
- $3,328
Year Built
- Built in 1990
Lot Details
- 10,454 Sq Ft Lot
- Property is Fully Fenced
- Landscaped
- Secluded Lot
- Corner Lot
- Sprinkler System
- Mature Trees
- Property is zoned Single-Family
Parking
- 3 Car Attached Garage
- 7 Open Parking Spaces
- RV or Boat Parking
Home Design
- Rambler Architecture
- Brick Exterior Construction
- Tile Roof
Interior Spaces
- 4,980 Sq Ft Home
- 2-Story Property
- Central Vacuum
- Vaulted Ceiling
- Ceiling Fan
- Gas Log Fireplace
- Double Pane Windows
- Blinds
- French Doors
- Entrance Foyer
- Den
- Mountain Views
- Electric Dryer Hookup
Kitchen
- Second Kitchen
- Built-In Double Oven
- Built-In Range
- Disposal
Flooring
- Wood
- Carpet
- Tile
Bedrooms and Bathrooms
- 6 Bedrooms | 2 Main Level Bedrooms
- Primary Bedroom on Main
- In-Law or Guest Suite
- Hydromassage or Jetted Bathtub
Basement
- Basement Fills Entire Space Under The House
- Exterior Basement Entry
Outdoor Features
- Spa
- Open Patio
Schools
- Orem Elementary School
- Lakeridge Middle School
- Mountain View High School
Utilities
- Forced Air Heating and Cooling System
- Natural Gas Connected
Community Details
- No Home Owners Association
- Summer Court Subdivision
Listing and Financial Details
- Assessor Parcel Number 52-271-0003
Map
Home Values in the Area
Average Home Value in this Area
Tax History
| Year | Tax Paid | Tax Assessment Tax Assessment Total Assessment is a certain percentage of the fair market value that is determined by local assessors to be the total taxable value of land and additions on the property. | Land | Improvement |
|---|---|---|---|---|
| 2024 | $3,328 | $406,890 | $0 | $0 |
| 2023 | $3,043 | $399,960 | $0 | $0 |
| 2022 | $2,932 | $373,340 | $0 | $0 |
| 2021 | $2,818 | $543,400 | $197,500 | $345,900 |
| 2020 | $2,644 | $501,100 | $171,700 | $329,400 |
| 2019 | $2,481 | $489,000 | $171,700 | $317,300 |
| 2018 | $2,403 | $452,500 | $135,200 | $317,300 |
| 2017 | $2,367 | $238,810 | $0 | $0 |
| 2016 | $2,524 | $234,795 | $0 | $0 |
| 2015 | $2,669 | $234,795 | $0 | $0 |
| 2014 | $2,352 | $205,975 | $0 | $0 |
Property History
| Date | Event | Price | Change | Sq Ft Price |
|---|---|---|---|---|
| 06/18/2025 06/18/25 | Pending | -- | -- | -- |
| 06/11/2025 06/11/25 | Price Changed | $874,900 | -2.6% | $176 / Sq Ft |
| 06/02/2025 06/02/25 | Price Changed | $898,000 | -2.9% | $180 / Sq Ft |
| 05/08/2025 05/08/25 | Price Changed | $924,900 | 0.0% | $186 / Sq Ft |
| 04/28/2025 04/28/25 | Price Changed | $925,000 | -5.1% | $186 / Sq Ft |
| 04/18/2025 04/18/25 | For Sale | $975,000 | -- | $196 / Sq Ft |
Purchase History
| Date | Type | Sale Price | Title Company |
|---|---|---|---|
| Warranty Deed | -- | None Available | |
| Warranty Deed | -- | Bartlett Title Insurance Ag | |
| Warranty Deed | -- | Bartlett Title Insurance Ag | |
| Warranty Deed | -- | Century Title | |
| Interfamily Deed Transfer | -- | Century Title | |
| Interfamily Deed Transfer | -- | Century Title | |
| Warranty Deed | -- | -- | |
| Warranty Deed | -- | -- | |
| Warranty Deed | -- | -- | |
| Warranty Deed | -- | Provo Land Title | |
| Warranty Deed | -- | Provo Land Title |
Mortgage History
| Date | Status | Loan Amount | Loan Type |
|---|---|---|---|
| Previous Owner | $222,500 | Unknown | |
| Previous Owner | $284,500 | No Value Available | |
| Previous Owner | $301,700 | No Value Available |
Similar Homes in the area
Source: UtahRealEstate.com
MLS Number: 2078785
APN: 52-271-0003
