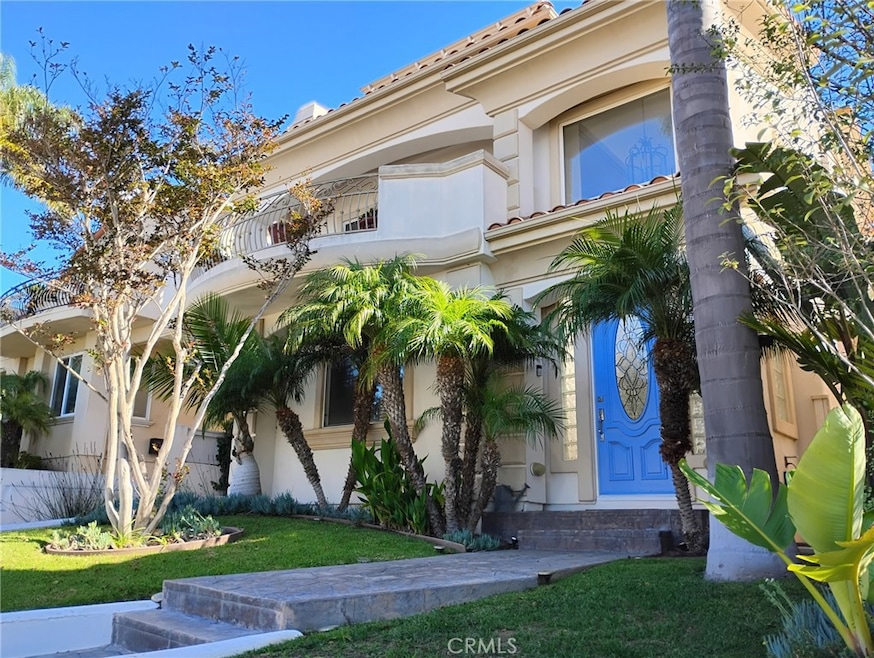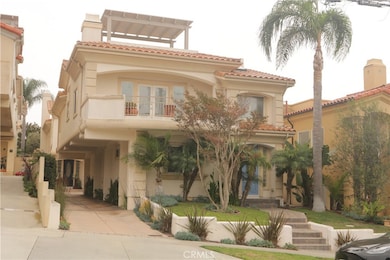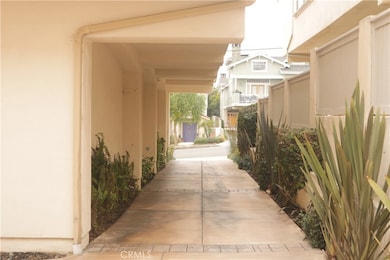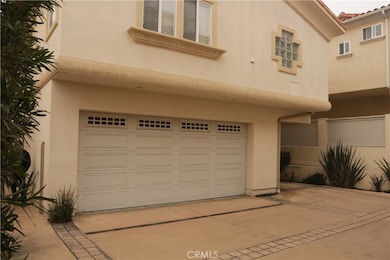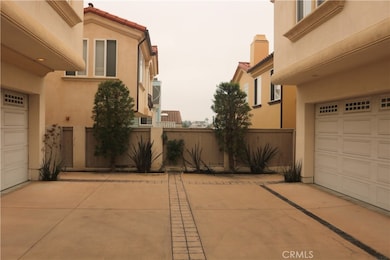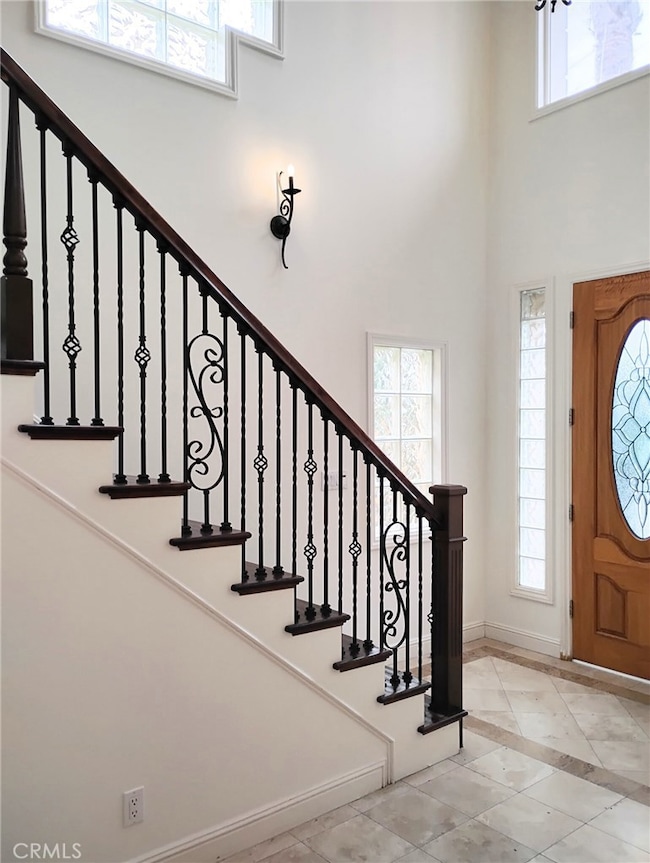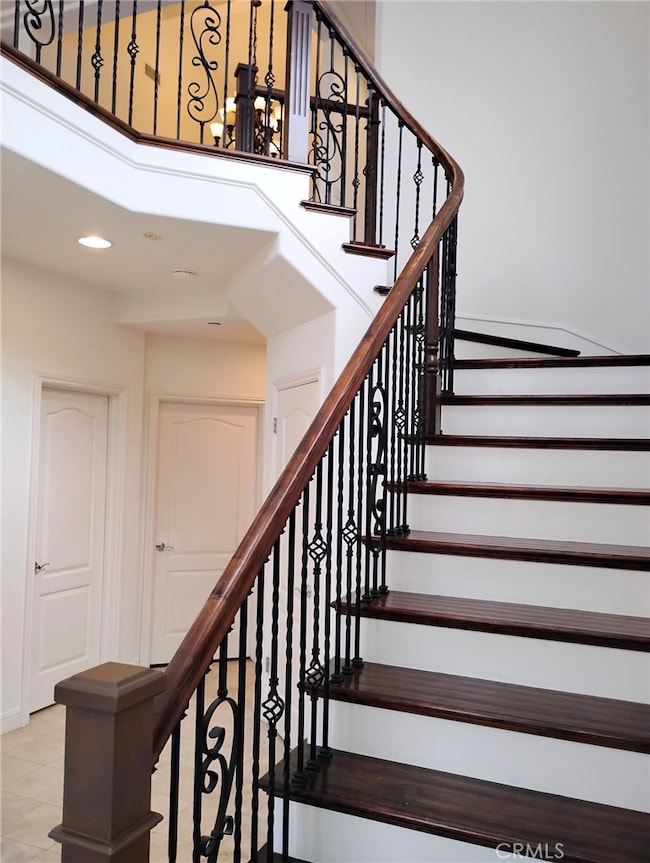222 S Juanita Ave Unit A Redondo Beach, CA 90277
Estimated payment $9,539/month
Highlights
- Coastline Views
- Fishing
- Primary Bedroom Suite
- Alta Vista Elementary School Rated A+
- Rooftop Deck
- Ocean Side of Freeway
About This Home
Experience coastal living in this beautiful, Mediterranean-style townhome, built by La Charite Homes. This west-facing front unit is nestled elegantly on one of the most sought-after streets in prime South Redondo. The home features a sweeping staircase in the foyer. This home features three bedrooms, two of which are located on the first floor. The expansive primary suite has vaulted ceilings, a fireplace, and a walk-in closet. The home has 2.5 baths, with the primary bath showcasing a Jacuzzi tub and a standalone shower. The chef’s kitchen is complete with stainless steel appliances, pantry, and ample cabinet storage. The kitchen and living room are adjacent and open to a second-level terrace, perfect for an outdoor dining experience. Both the living room and primary bath feature fireplaces. Bright and airy, this home is filled with natural light and coastal charm. Enjoy close proximity to the Redondo Beach Pier, King Harbor, and The Strand bike path. Riviera Village, with many casual and fine dining options is nearby. This home offers ocean, mountain, and coastal views. The rooftop deck has a BBQ grill and a pergola over the deck area with panoramic views and refreshing ocean breezes. The front garden features mature landscaping and the large two-car garage features ample space and convenience. This home is a must see!
Listing Agent
Peninsula Estates Agency Brokerage Phone: 310-619-6644 License #01394726 Listed on: 11/07/2025
Open House Schedule
-
Sunday, November 23, 20251:00 to 4:00 pm11/23/2025 1:00:00 PM +00:0011/23/2025 4:00:00 PM +00:00Add to Calendar
Townhouse Details
Home Type
- Townhome
Est. Annual Taxes
- $10,599
Year Built
- Built in 2003
Lot Details
- 6,067 Sq Ft Lot
- No Common Walls
- Wood Fence
- Stucco Fence
- Fence is in good condition
- Landscaped
- Sprinkler System
- Lawn
- Garden
- Front Yard
Parking
- 2 Car Direct Access Garage
- Parking Available
- Rear-Facing Garage
- Single Garage Door
Property Views
- Coastline
- Panoramic
- Hills
- Neighborhood
Home Design
- Mediterranean Architecture
- Entry on the 1st floor
- Turnkey
- Slab Foundation
- Spanish Tile Roof
- Stucco
Interior Spaces
- 2,075 Sq Ft Home
- 2-Story Property
- Open Floorplan
- Cathedral Ceiling
- Skylights
- Recessed Lighting
- Gas Fireplace
- Double Pane Windows
- Blinds
- Window Screens
- French Doors
- Entrance Foyer
- Family Room with Fireplace
- Great Room
- Family Room Off Kitchen
- Living Room with Attached Deck
- Dining Room
Kitchen
- Open to Family Room
- Granite Countertops
- Utility Sink
Flooring
- Wood
- Tile
Bedrooms and Bathrooms
- 3 Bedrooms | 2 Main Level Bedrooms
- Fireplace in Primary Bedroom
- Primary Bedroom Suite
- Walk-In Closet
- Mirrored Closets Doors
- Bathroom on Main Level
- Fireplace in Bathroom
- Granite Bathroom Countertops
- Tile Bathroom Countertop
- Dual Vanity Sinks in Primary Bathroom
- Hydromassage or Jetted Bathtub
- Bathtub with Shower
- Walk-in Shower
- Exhaust Fan In Bathroom
Laundry
- Laundry Room
- Dryer
- Washer
Home Security
Outdoor Features
- Ocean Side of Freeway
- Rooftop Deck
- Patio
- Terrace
- Exterior Lighting
- Outdoor Grill
- Rain Gutters
Additional Homes
- Two Homes on a Lot
Location
- Property is near public transit
- Suburban Location
Schools
- Alta Vista Elementary School
- Parras Middle School
- Redondo Union High School
Utilities
- Central Heating
- 220 Volts in Garage
- Natural Gas Connected
- Phone Available
- Cable TV Available
Listing and Financial Details
- Tax Lot 1
- Tax Tract Number 8055
- Assessor Parcel Number 7506018088
- $875 per year additional tax assessments
- Seller Considering Concessions
Community Details
Overview
- No Home Owners Association
- 2 Units
Recreation
- Fishing
- Park
- Water Sports
- Bike Trail
Security
- Carbon Monoxide Detectors
- Fire and Smoke Detector
- Fire Sprinkler System
Map
Home Values in the Area
Average Home Value in this Area
Tax History
| Year | Tax Paid | Tax Assessment Tax Assessment Total Assessment is a certain percentage of the fair market value that is determined by local assessors to be the total taxable value of land and additions on the property. | Land | Improvement |
|---|---|---|---|---|
| 2025 | $10,599 | $904,347 | $449,032 | $455,315 |
| 2024 | $10,599 | $886,616 | $440,228 | $446,388 |
| 2023 | $10,411 | $869,233 | $431,597 | $437,636 |
| 2022 | $10,232 | $852,190 | $423,135 | $429,055 |
| 2021 | $9,925 | $835,482 | $414,839 | $420,643 |
| 2019 | $9,691 | $810,703 | $402,536 | $408,167 |
| 2018 | $9,424 | $794,808 | $394,644 | $400,164 |
| 2016 | $9,117 | $763,946 | $379,320 | $384,626 |
| 2015 | $8,954 | $752,472 | $373,623 | $378,849 |
| 2014 | $8,826 | $737,733 | $366,305 | $371,428 |
Property History
| Date | Event | Price | List to Sale | Price per Sq Ft | Prior Sale |
|---|---|---|---|---|---|
| 11/07/2025 11/07/25 | For Sale | $1,639,000 | 0.0% | $790 / Sq Ft | |
| 10/24/2020 10/24/20 | Rented | $5,400 | -1.8% | -- | |
| 09/12/2020 09/12/20 | For Rent | $5,500 | 0.0% | -- | |
| 08/26/2020 08/26/20 | Off Market | $5,500 | -- | -- | |
| 08/25/2020 08/25/20 | For Rent | $5,500 | +3.8% | -- | |
| 06/23/2018 06/23/18 | Rented | $5,300 | -3.6% | -- | |
| 06/05/2018 06/05/18 | Under Contract | -- | -- | -- | |
| 05/08/2018 05/08/18 | For Rent | $5,500 | +10.0% | -- | |
| 10/21/2016 10/21/16 | Rented | $5,000 | 0.0% | -- | |
| 08/03/2016 08/03/16 | For Rent | $5,000 | 0.0% | -- | |
| 03/30/2012 03/30/12 | Sold | $720,000 | -2.7% | $347 / Sq Ft | View Prior Sale |
| 02/10/2012 02/10/12 | Pending | -- | -- | -- | |
| 06/28/2011 06/28/11 | For Sale | $740,000 | -- | $357 / Sq Ft |
Purchase History
| Date | Type | Sale Price | Title Company |
|---|---|---|---|
| Interfamily Deed Transfer | -- | Orange Coast Title Company | |
| Grant Deed | $720,000 | Ticor Title | |
| Interfamily Deed Transfer | -- | None Available | |
| Grant Deed | $750,000 | Lawyers Title Company |
Mortgage History
| Date | Status | Loan Amount | Loan Type |
|---|---|---|---|
| Open | $446,700 | New Conventional | |
| Closed | $576,000 | New Conventional | |
| Previous Owner | $600,000 | Purchase Money Mortgage |
Source: California Regional Multiple Listing Service (CRMLS)
MLS Number: PV25251228
APN: 7506-018-088
- 201 S Juanita Ave
- 210 S Lucia Ave
- 223 S Irena Ave Unit B
- 235 S Irena Ave
- 318 S Lucia Ave
- 118 S Lucia Ave
- 110 S Irena Ave Unit A
- 110 S Irena Ave Unit B
- 124 S Prospect Ave
- 202 N Irena Ave Unit B
- 1200 Opal St Unit 22
- 110 N Prospect Ave
- 213 S Francisca Ave
- 214 N Irena Ave Unit B
- 619 Camino Real
- 240 S Broadway Unit 2
- 240 S Broadway Unit 4
- 222 S Broadway
- 220 S Broadway
- 810 El Redondo Ave
- 201 S Juanita Ave
- 301 S Lucia Ave
- 209 S Prospect Ave Unit 101
- 209 S Prospect Ave Unit 116
- 209 S Prospect Ave Unit 111
- 111 S Juanita Ave
- 221 S Helberta Ave Unit 2
- 113 S Irena Ave
- 107 S Lucia Ave
- 204 S 1 2 Guadalupe
- 204 S Guadalupe Ave
- 114 S Prospect Ave Unit 6
- 603 Garnet St Unit B
- 917 Emerald St
- 5500 Torrance Blvd Unit A304
- 5500 Torrance Blvd Unit C330
- 5500 Torrance Blvd Unit A103
- 415 S Prospect Ave Unit 204
- 415 S Prospect Ave Unit 106
- 415 S Prospect Ave Unit 214
