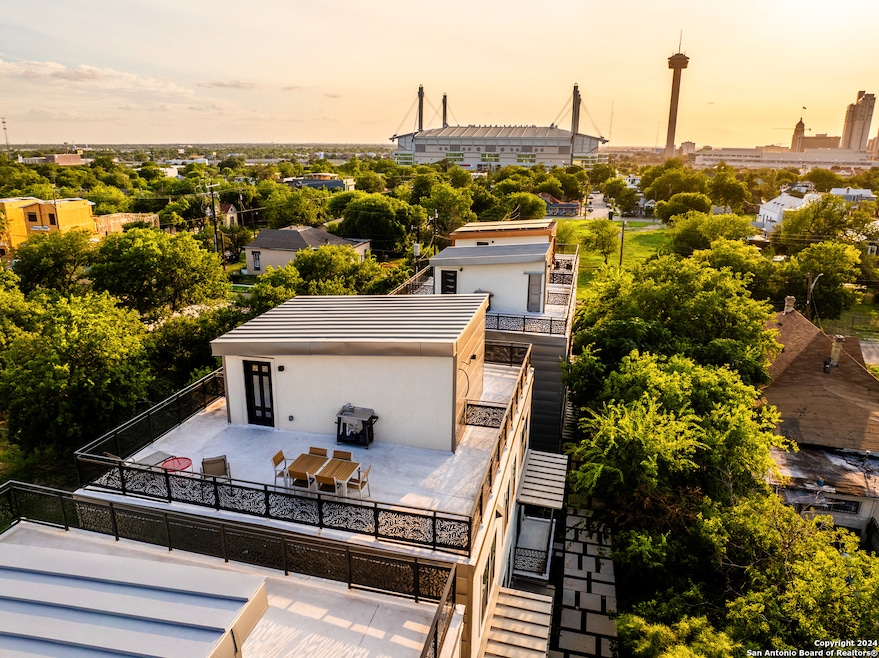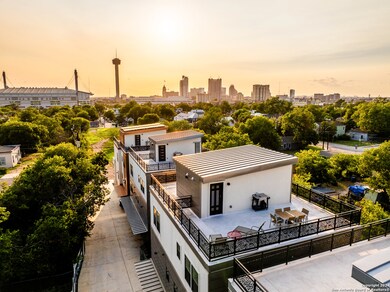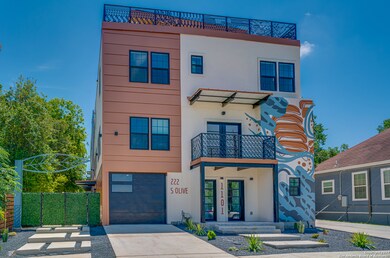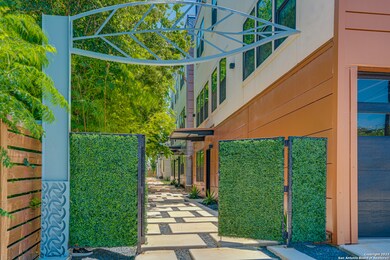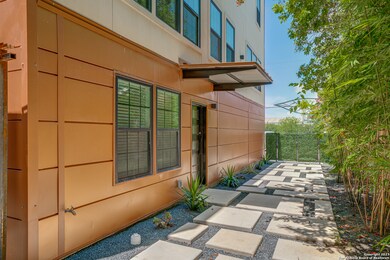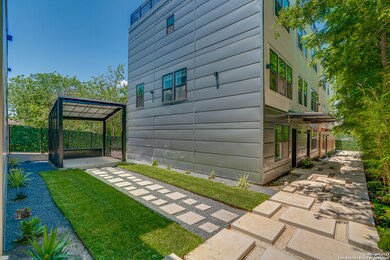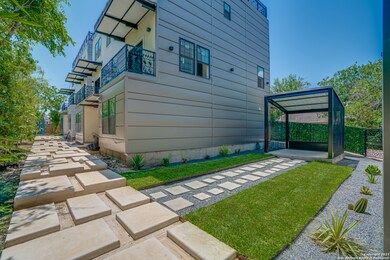
222 S Olive St San Antonio, TX 78203
Denver Heights NeighborhoodHighlights
- New Construction
- Deck
- Gazebo
- Custom Closet System
- Solid Surface Countertops
- Double Pane Windows
About This Home
As of June 2025What if you could live just a short walk away from Project MARVEL and Downtown San Antonio?? This is it!! ENJOY AMAZING VIEWS OF DOWNTOWN SAN ANTONIO FROM YOUR PRIVATE TERRACE!! The HOA in Suerte Community allows for Short Term Rentals (STRS)!! Thoughtfully designed by Artz Development with a LIVE + WORK + ENJOY concept in the Art & Cultural District in Denver Heights. This tri-level 3 bedroom 3.5 bathroom townhome is ready for move-in! With its unique architectural design, your home will stand out from the rest! Built on steel and metal framing and features detailed wrought iron railings both in the interior and exterior of the home. Luxurious finishes welcome you as you walk-thru each room. Located within the highly emerging Denver Heights neighborhood that showcases the perfect blend of urban charm and revitalization. Located just east of downtown, this up-and-coming area is quickly gaining popularity among residents and visitors alike. The neighborhood is undergoing a remarkable transformation, with a surge of new businesses, renovated homes, and community initiatives taking shape. The streets are lined with beautifully restored historic houses, adding a touch of character and charm to the area. One of the main draws of Denver Heights is its proximity to downtown San Antonio. Residents enjoy the convenience of being just a stone's throw away from the vibrant city center, allowing easy access to an array of entertainment options, cultural landmarks, and employment opportunities. We have only a few more units available ~ all showcasing their unique style/design, finishes, stained concrete, custom cabinets & modern lighting accessories making each one distinctive & special for each homeowner.
Last Agent to Sell the Property
Geraldina Machado
Keller Williams Heritage Listed on: 02/06/2025
Last Buyer's Agent
Non MLS
Non Mls Office
Home Details
Home Type
- Single Family
Est. Annual Taxes
- $7,262
Year Built
- Built in 2023 | New Construction
Lot Details
- 6,970 Sq Ft Lot
HOA Fees
- $85 Monthly HOA Fees
Parking
- 2 Car Garage
Home Design
- Slab Foundation
- Steel Frame
- Metal Roof
- Stucco
Interior Spaces
- 2,073 Sq Ft Home
- Property has 3 Levels
- Ceiling Fan
- Double Pane Windows
- Low Emissivity Windows
- Window Treatments
- Combination Dining and Living Room
- Concrete Flooring
- Fire and Smoke Detector
Kitchen
- Stove
- <<microwave>>
- Dishwasher
- Solid Surface Countertops
- Disposal
Bedrooms and Bathrooms
- 3 Bedrooms
- Custom Closet System
Laundry
- Laundry on upper level
- Washer Hookup
Outdoor Features
- Deck
- Gazebo
Schools
- Douglass Elementary School
- Poe Middle School
- Brackenrdg High School
Utilities
- Central Heating and Cooling System
- SEER Rated 13-15 Air Conditioning Units
- Programmable Thermostat
- Tankless Water Heater
Community Details
- $250 HOA Transfer Fee
- Suerte Condominium Association
- Built by Artz Development
- Denver Heights Subdivision
- Mandatory home owners association
Listing and Financial Details
- Legal Lot and Block 22 / 14
Similar Homes in San Antonio, TX
Home Values in the Area
Average Home Value in this Area
Property History
| Date | Event | Price | Change | Sq Ft Price |
|---|---|---|---|---|
| 06/15/2025 06/15/25 | Sold | -- | -- | -- |
| 05/29/2025 05/29/25 | Pending | -- | -- | -- |
| 03/04/2025 03/04/25 | Sold | -- | -- | -- |
| 02/06/2025 02/06/25 | For Sale | $740,000 | +0.7% | $357 / Sq Ft |
| 01/22/2025 01/22/25 | Sold | -- | -- | -- |
| 01/12/2025 01/12/25 | Pending | -- | -- | -- |
| 12/27/2024 12/27/24 | For Sale | $735,000 | +1.4% | $355 / Sq Ft |
| 12/21/2024 12/21/24 | Pending | -- | -- | -- |
| 12/06/2024 12/06/24 | For Sale | $725,000 | -- | $350 / Sq Ft |
Tax History Compared to Growth
Agents Affiliated with this Home
-
G
Seller's Agent in 2025
Geraldina Machado
Keller Williams Heritage
-
N
Buyer's Agent in 2025
Non MLS
Non Mls Office
Map
Source: San Antonio Board of REALTORS®
MLS Number: 1840350
APN: 00611-014-0230
- 225 S Pine St Unit 101
- 527 Montana St
- 617 Montana St
- 1130 Wyoming St Unit B
- 319 S Olive St
- 719 Dakota St
- 213 Omaha St
- 1225 Wyoming St
- 404 S Olive St
- 1 S Olive St
- 108 Spruce St
- 531 Dakota St
- 1226 Wyoming St Unit 201
- 419 S Olive St
- 324 Idaho
- 432 S Olive St
- 311 S Monumental St
- 528 S Olive St
- 125 Dashiell St
- 143 Paul St
