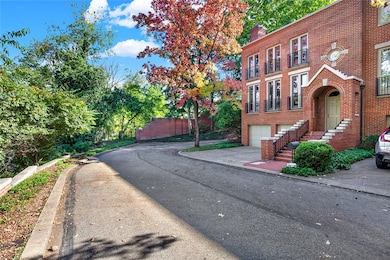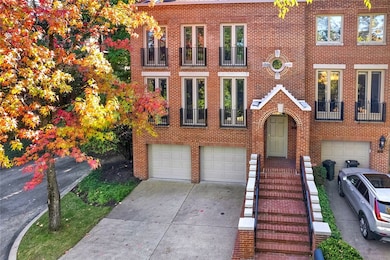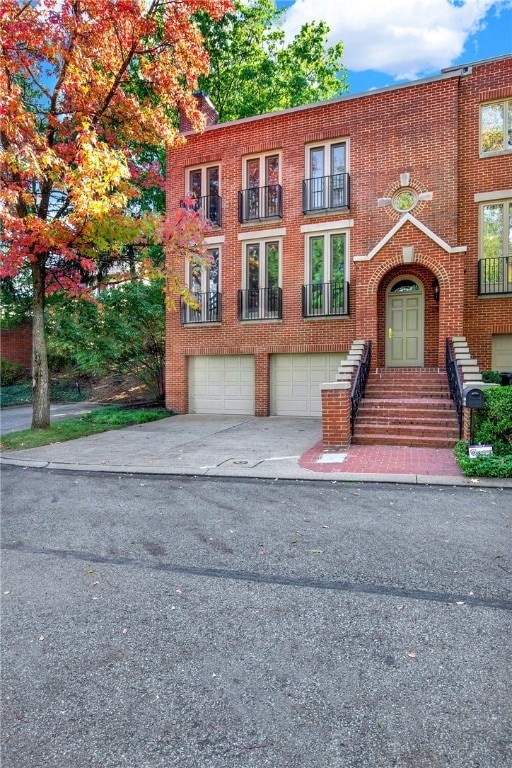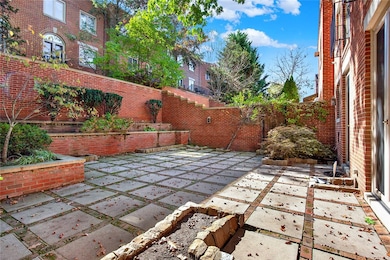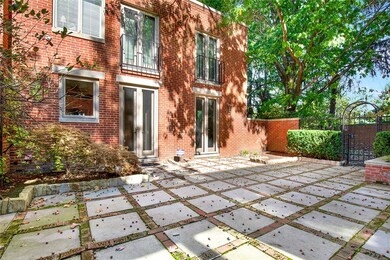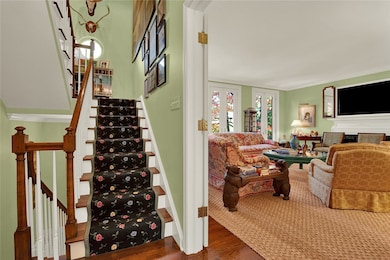222 Schenley Rd Pittsburgh, PA 15217
Squirrel Hill North NeighborhoodEstimated payment $9,260/month
Highlights
- Colonial Architecture
- Wood Flooring
- Double Pane Windows
- Pittsburgh Allderdice High School Rated A-
- 2 Car Attached Garage
- Home Security System
About This Home
Rare Find! Stunning, private end-unit in sought-after Schenley Road Townhomes! This 3 bed, 3.5 bath home features an expansive patio with built-in planters and gated access to a side yard—ideal for pet owners. The main floor offers a spacious living room with hardwoods, wood-burning fireplace, and three new French doors. It flows seamlessly into the dining room, which also has French doors opening to the patio—perfect for entertaining! The bright kitchen features ample cabinetry, quartz counters, stainless appliances, and patio access. A powder room is also on the main floor. Upstairs, the large primary suite offers vaulted ceilings, built-ins, a walk-in closet, and a private bath. A sizable 2nd bedroom with built-ins and French doors could make a great office. The 3rd bedroom is on the lower level with an en suite bath. Laundry and a 2-car garage complete this level. Meticulously maintained and updated. Steps to the Pittsburgh Golf Club, Schenley Park trails, and nearby universities!
Townhouse Details
Home Type
- Townhome
Est. Annual Taxes
- $12,416
Year Built
- Built in 1982
HOA Fees
- $233 Monthly HOA Fees
Home Design
- Colonial Architecture
- Asphalt Roof
Interior Spaces
- 3,303 Sq Ft Home
- 3-Story Property
- Wood Burning Fireplace
- Double Pane Windows
- Finished Basement
- Walk-Out Basement
- Home Security System
Kitchen
- Convection Oven
- Cooktop
- Microwave
- Dishwasher
- Disposal
Flooring
- Wood
- Ceramic Tile
Bedrooms and Bathrooms
- 3 Bedrooms
Laundry
- Dryer
- Washer
Parking
- 2 Car Attached Garage
- Garage Door Opener
Additional Features
- 1,999 Sq Ft Lot
- Forced Air Heating and Cooling System
Community Details
- Public Transportation
Map
Home Values in the Area
Average Home Value in this Area
Tax History
| Year | Tax Paid | Tax Assessment Tax Assessment Total Assessment is a certain percentage of the fair market value that is determined by local assessors to be the total taxable value of land and additions on the property. | Land | Improvement |
|---|---|---|---|---|
| 2025 | $12,416 | $538,900 | $147,000 | $391,900 |
| 2024 | $12,416 | $538,900 | $147,000 | $391,900 |
| 2023 | $12,416 | $538,900 | $147,000 | $391,900 |
| 2022 | $12,255 | $538,900 | $147,000 | $391,900 |
| 2021 | $12,255 | $538,900 | $147,000 | $391,900 |
| 2020 | $12,195 | $538,900 | $147,000 | $391,900 |
| 2019 | $12,195 | $538,900 | $147,000 | $391,900 |
| 2018 | $9,781 | $538,900 | $147,000 | $391,900 |
| 2017 | $12,195 | $538,900 | $147,000 | $391,900 |
| 2016 | $2,549 | $538,900 | $147,000 | $391,900 |
| 2015 | $2,549 | $538,900 | $147,000 | $391,900 |
| 2014 | $11,926 | $538,900 | $147,000 | $391,900 |
Property History
| Date | Event | Price | Change | Sq Ft Price |
|---|---|---|---|---|
| 06/02/2025 06/02/25 | For Sale | $1,500,000 | -- | $454 / Sq Ft |
Purchase History
| Date | Type | Sale Price | Title Company |
|---|---|---|---|
| Warranty Deed | $630,000 | -- | |
| Deed | $380,000 | -- | |
| Interfamily Deed Transfer | -- | -- | |
| Deed | -- | -- |
Source: West Penn Multi-List
MLS Number: 1703505
APN: 0053-H-00252-0000-00
- 414 Schenley Rd
- 303 Schenley Rd
- 5023 Frew St Unit 6BC
- 125 Techview Terrace
- 5248 Beelermont Place
- 5427 Bartlett St
- 5558 Aylesboro Ave
- 5563 Northumberland St
- 1232 Murdoch Rd
- 1090 Devon Rd
- 5500 Raleigh St
- 5510 Raleigh St
- 5408 Beacon St
- 5615 Forbes Ave
- 5401 Guarino Rd
- 5100 5th Ave Unit 301
- 5048 5th Ave Unit 101
- 5656 Northumberland St
- 5435 Dunmoyle St
- 5000 Fifth Ave Unit 101
- 3 Olympia Place
- 5520 Raleigh St
- 5408 Beacon St
- 5505 Beacon St
- 9 Hollenden Place
- 5543 Beacon St
- 5211 Wilkins Ave Unit 3
- 2014 Wightman St
- 5721 Northumberland St Unit 5721 Northumberland
- 5326 5th Ave
- 5702 Darlington Rd Unit 1
- 5704 Darlington Rd
- 5704 Darlington Rd
- 5706 Darlington Rd
- 5706 Darlington Rd
- 5706 Darlington Rd
- 5450 Covode Place Unit 1
- 5562 Hobart St
- 5506 5th Ave
- 5556 Covode St Unit 6

