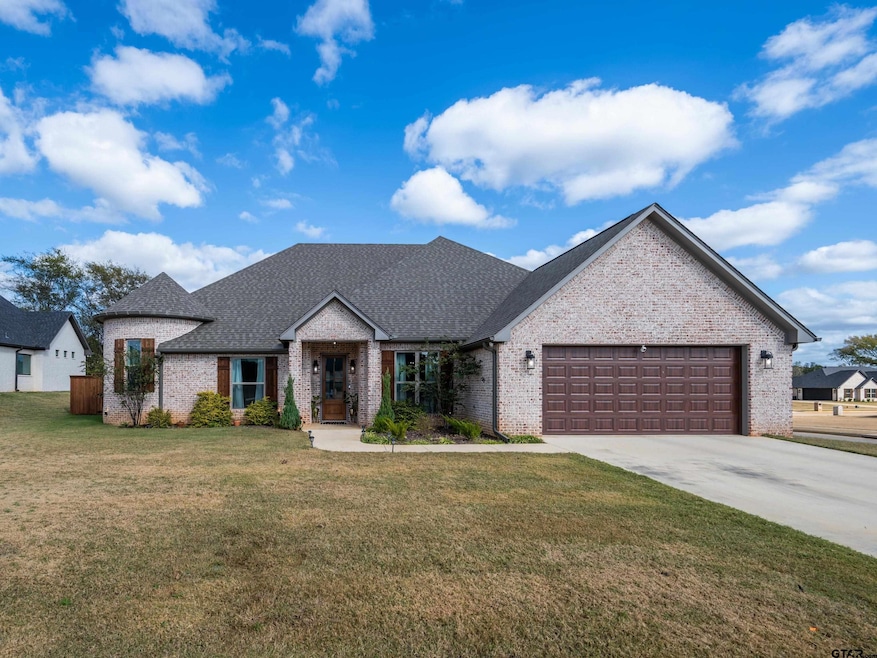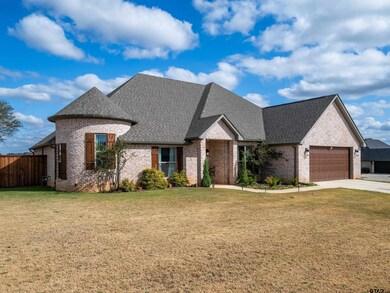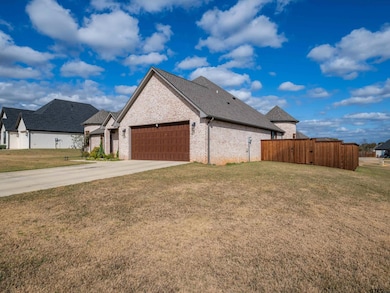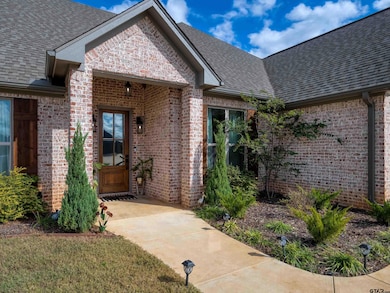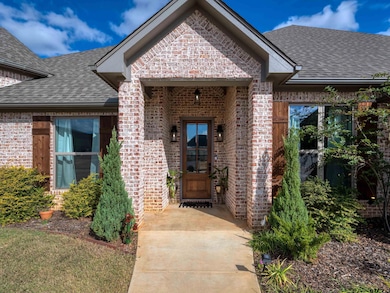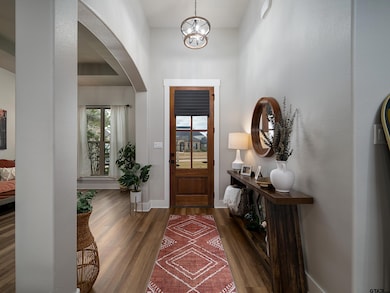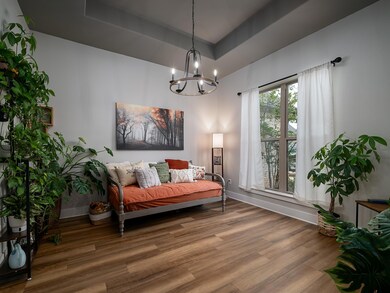222 Serenity Dr Bullard, TX 75757
Estimated payment $3,124/month
Highlights
- Contemporary Architecture
- Covered Patio or Porch
- Paneling
- Bullard Middle School Rated A-
- Cul-De-Sac
- Walk-In Closet
About This Home
Welcome to your next home in the gated Three Doves Estates, one of the most desirable communities in Bullard ISD. Sitting on a spacious half-acre corner lot, this 2024-built home features a brand-new fence for added privacy and a perfect outdoor space. Inside, the open and inviting floor plan connects the living, kitchen, and dining areas seamlessly, making it ideal for everyday living and hosting guests. With 4 bedrooms and 3 bathrooms, the layout offers plenty of flexibility for family, guests, or a home office. The unique turrets give the exterior a standout look you won’t find in most new builds, adding charm and character, while the oversized garage provides ample space for parking, storage, or a workshop setup. Everything inside feels fresh, clean, and move-in ready thanks to the home’s thoughtful design and high-quality craftsmanship. If you’ve been searching for space, comfort, style, and an amazing location, this home checks every box—don’t miss your chance to make it yours and join the wonderful community at Three Doves Estates.
Home Details
Home Type
- Single Family
Est. Annual Taxes
- $3,957
Year Built
- Built in 2024
Lot Details
- 0.44 Acre Lot
- Property fronts a private road
- Cul-De-Sac
- Wood Fence
- Sprinkler System
Home Design
- Contemporary Architecture
- Brick Exterior Construction
- Slab Foundation
- Composition Roof
Interior Spaces
- 2,486 Sq Ft Home
- 1-Story Property
- Paneling
- Ceiling Fan
- Gas Fireplace
- Combination Kitchen and Dining Room
- Utility Room
- Vinyl Flooring
- Security Gate
Kitchen
- Gas Oven
- Gas Cooktop
- Microwave
- Dishwasher
- Disposal
Bedrooms and Bathrooms
- 4 Bedrooms
- Split Bedroom Floorplan
- Walk-In Closet
- Dressing Area
- 3 Full Bathrooms
- Bathtub with Shower
Parking
- 2 Car Garage
- Front Facing Garage
Outdoor Features
- Covered Patio or Porch
Schools
- Bullard Elementary And Middle School
- Bullard High School
Utilities
- Central Air
- Heating System Uses Gas
Community Details
- Property has a Home Owners Association
- Three Doves Estates Subdivision
Map
Home Values in the Area
Average Home Value in this Area
Tax History
| Year | Tax Paid | Tax Assessment Tax Assessment Total Assessment is a certain percentage of the fair market value that is determined by local assessors to be the total taxable value of land and additions on the property. | Land | Improvement |
|---|---|---|---|---|
| 2025 | $3,957 | $526,033 | $49,074 | $476,959 |
| 2024 | $3,957 | $176,699 | $65,890 | $110,809 |
| 2023 | $1,467 | $65,890 | $65,890 | $0 |
| 2022 | $1,333 | $55,632 | $55,632 | $0 |
Property History
| Date | Event | Price | List to Sale | Price per Sq Ft | Prior Sale |
|---|---|---|---|---|---|
| 11/15/2025 11/15/25 | For Sale | $530,000 | +2.9% | $213 / Sq Ft | |
| 09/27/2024 09/27/24 | Sold | -- | -- | -- | View Prior Sale |
| 08/25/2024 08/25/24 | Pending | -- | -- | -- | |
| 07/29/2024 07/29/24 | Price Changed | $515,000 | -1.0% | $207 / Sq Ft | |
| 07/13/2024 07/13/24 | Price Changed | $520,000 | -1.0% | $209 / Sq Ft | |
| 06/18/2024 06/18/24 | For Sale | $525,000 | -- | $211 / Sq Ft |
Purchase History
| Date | Type | Sale Price | Title Company |
|---|---|---|---|
| Deed | -- | None Listed On Document | |
| Deed | -- | None Listed On Document | |
| Special Warranty Deed | -- | None Listed On Document |
Mortgage History
| Date | Status | Loan Amount | Loan Type |
|---|---|---|---|
| Open | $525,875 | VA | |
| Previous Owner | $322,584 | New Conventional |
Source: Greater Tyler Association of REALTORS®
MLS Number: 25016682
APN: 1-79982-0000-03-074000
- 213 Serenity Dr
- 206 Serenity Dr
- 345 Heritage Way
- 352 Heritage Way
- 356 Heritage Way
- 204 Providence Place
- 136 Heritage Way
- 105 Heritage Way
- 21384 Boone Dr
- 21375 Boone Dr
- 21343 Boone Dr
- 8401 Freestone Dr
- 8251 Freestone Dr
- 7855 Freestone Dr
- 213 Bedford Place
- 524 Artesian Meadow Dr
- 527 Artesian Meadow Dr
- 526 Artesian Meadow Dr
- 521 Artesian Meadow Dr
- 519 Artesian Meadow Dr
- 204 Providence Place
- 4074 County Road 152 W
- 311 Third St
- 417 E Main St
- 213 Loveless
- 306 Inwood Dr
- 308 Willow Rd
- 117 Bois d Arc Dr
- 1066 Stagecoach Bend
- 213 S Loveless St
- 1062 Stagecoach Bend
- 1033 Stagecoach Bend
- 401 Sanders St
- 1779 Stoneridge Dr
- 20069 U S 69
- 5429 Meadow Ridge Dr
- 6915 Saga Dr
- 11250 Derby Dr
- 19602 Fm 2493
- 19586 Fm 2493
