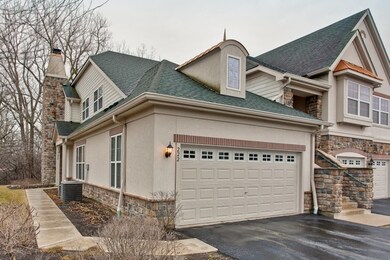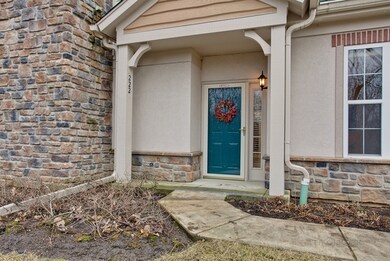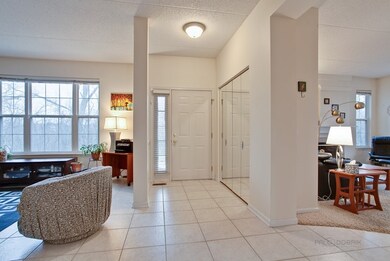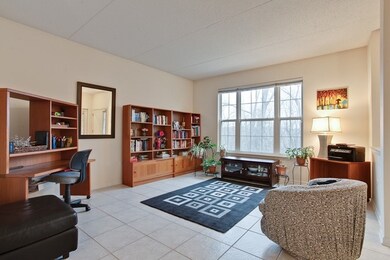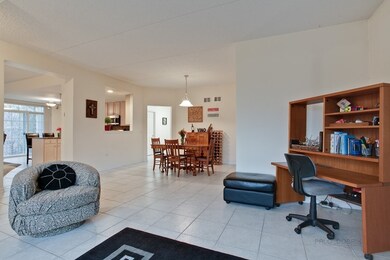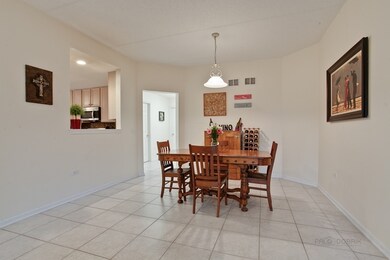
222 Shadow Creek Cir Unit 1601 Vernon Hills, IL 60061
Gregg's Landing NeighborhoodHighlights
- On Golf Course
- Wooded Lot
- End Unit
- Hawthorn Elementary School North Rated A
- Main Floor Bedroom
- 3-minute walk to Hawthorn Mellody Park
About This Home
As of July 2022Private ground level, end unit townhouse! Wooded, golf course location with creek views. Neutrally decorated throughout. Attached two-car garage. Living and dining rooms. Chef's kitchen features 42" cabinetry, granite counters and backsplash, NEW stainless steel appliances (10/2017), center island with breakfast bar and an eating area with a sliding glass door leading to the private patio. Family room is open to the kitchen; creating a great room effect with cozy fireplace and entertainment nook. Master bedroom offers you a walk-in closet and private bathroom with double bowl vanity and standing shower. An additional bedroom, full bathroom and laundry room complete the home.
Last Agent to Sell the Property
RE/MAX Suburban License #475124525 Listed on: 04/03/2018

Last Buyer's Agent
@properties Christie's International Real Estate License #475156337

Property Details
Home Type
- Condominium
Est. Annual Taxes
- $8,656
Year Built
- 2003
Lot Details
- On Golf Course
- End Unit
- Cul-De-Sac
- Wooded Lot
HOA Fees
- $331 per month
Parking
- Attached Garage
- Garage Transmitter
- Garage Door Opener
- Driveway
- Parking Included in Price
- Garage Is Owned
Home Design
- Slab Foundation
- Asphalt Shingled Roof
- Stone Siding
- Stucco Exterior
Kitchen
- Breakfast Bar
- Walk-In Pantry
- Oven or Range
- Microwave
- Dishwasher
- Stainless Steel Appliances
- Kitchen Island
- Disposal
Bedrooms and Bathrooms
- Main Floor Bedroom
- Primary Bathroom is a Full Bathroom
- Bathroom on Main Level
- Dual Sinks
- Separate Shower
Laundry
- Laundry on main level
- Dryer
- Washer
Home Security
Utilities
- Forced Air Heating and Cooling System
- Heating System Uses Gas
- Lake Michigan Water
Additional Features
- Gas Log Fireplace
- Patio
Listing and Financial Details
- Homeowner Tax Exemptions
- $1,175 Seller Concession
Community Details
Pet Policy
- Pets Allowed
Security
- Storm Screens
Ownership History
Purchase Details
Home Financials for this Owner
Home Financials are based on the most recent Mortgage that was taken out on this home.Purchase Details
Home Financials for this Owner
Home Financials are based on the most recent Mortgage that was taken out on this home.Purchase Details
Home Financials for this Owner
Home Financials are based on the most recent Mortgage that was taken out on this home.Purchase Details
Home Financials for this Owner
Home Financials are based on the most recent Mortgage that was taken out on this home.Purchase Details
Similar Homes in the area
Home Values in the Area
Average Home Value in this Area
Purchase History
| Date | Type | Sale Price | Title Company |
|---|---|---|---|
| Warranty Deed | $375,500 | Chicago Title | |
| Interfamily Deed Transfer | -- | None Available | |
| Warranty Deed | $297,000 | Petra Title Llc | |
| Warranty Deed | $382,000 | -- | |
| Warranty Deed | $318,500 | -- |
Mortgage History
| Date | Status | Loan Amount | Loan Type |
|---|---|---|---|
| Open | $265,100 | New Conventional | |
| Previous Owner | $237,600 | New Conventional | |
| Previous Owner | $301,750 | Purchase Money Mortgage |
Property History
| Date | Event | Price | Change | Sq Ft Price |
|---|---|---|---|---|
| 07/15/2022 07/15/22 | Sold | $375,100 | +4.5% | $202 / Sq Ft |
| 05/27/2022 05/27/22 | Pending | -- | -- | -- |
| 05/25/2022 05/25/22 | For Sale | $359,000 | +20.9% | $193 / Sq Ft |
| 05/29/2018 05/29/18 | Sold | $297,000 | -1.0% | $160 / Sq Ft |
| 04/09/2018 04/09/18 | Pending | -- | -- | -- |
| 04/03/2018 04/03/18 | For Sale | $299,999 | -- | $161 / Sq Ft |
Tax History Compared to Growth
Tax History
| Year | Tax Paid | Tax Assessment Tax Assessment Total Assessment is a certain percentage of the fair market value that is determined by local assessors to be the total taxable value of land and additions on the property. | Land | Improvement |
|---|---|---|---|---|
| 2024 | $8,656 | $117,785 | $38,038 | $79,747 |
| 2023 | $8,718 | $108,638 | $35,084 | $73,554 |
| 2022 | $9,185 | $104,392 | $33,721 | $70,671 |
| 2021 | $8,787 | $102,145 | $32,995 | $69,150 |
| 2020 | $8,467 | $100,427 | $32,440 | $67,987 |
| 2019 | $8,253 | $99,473 | $32,132 | $67,341 |
| 2018 | $8,273 | $101,388 | $37,751 | $63,637 |
| 2017 | $8,144 | $98,187 | $36,559 | $61,628 |
| 2016 | $7,805 | $93,095 | $34,663 | $58,432 |
| 2015 | $7,680 | $87,012 | $32,398 | $54,614 |
| 2014 | $6,622 | $77,873 | $31,050 | $46,823 |
| 2012 | $7,095 | $74,810 | $29,829 | $44,981 |
Agents Affiliated with this Home
-
Mimi Goodyear

Seller's Agent in 2022
Mimi Goodyear
@ Properties
1 in this area
19 Total Sales
-
Beth Wexler

Seller Co-Listing Agent in 2022
Beth Wexler
@ Properties
(312) 446-6666
1 in this area
588 Total Sales
-
Sadie Winter Dana Cohen

Buyer's Agent in 2022
Sadie Winter Dana Cohen
RE/MAX Suburban
(847) 525-7487
1 in this area
190 Total Sales
-
Leslie McDonnell

Seller's Agent in 2018
Leslie McDonnell
RE/MAX Suburban
(888) 537-5439
36 in this area
825 Total Sales
Map
Source: Midwest Real Estate Data (MRED)
MLS Number: MRD09902741
APN: 11-29-201-127
- 2186 Shadow Creek Ct
- 2346 Sarazen Dr
- 1100 Juniper Pkwy
- 1389 Huntington Dr
- 1132 Dawes St
- 153 Knightsbridge Dr
- 1119 Regency Ln
- 1736 Pebble Beach Way
- 1939 Lake Charles Dr
- 1034 Crabtree Ln
- 1933 Lake Charles Dr
- 504 Juniper Pkwy
- 1919 Lake Charles Dr
- 1211 Highgate Ct
- 1875 Lake Charles Dr
- 1654 Pebble Beach Way
- 826 Crestfield Ave
- 323 W Golf Rd
- 237 Colonial Dr
- 777 Garfield Ave Unit A

