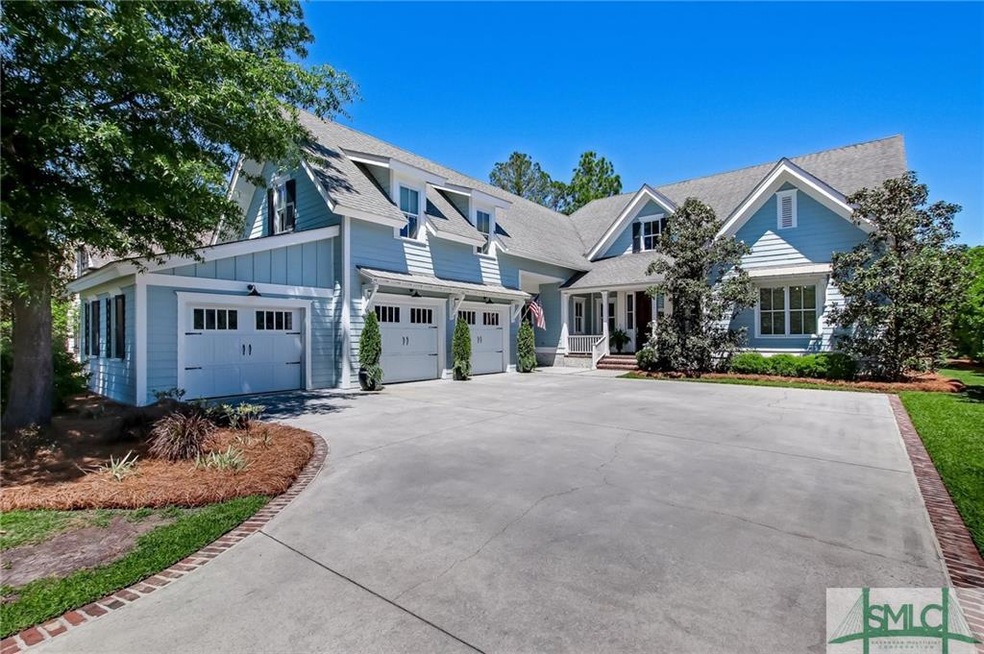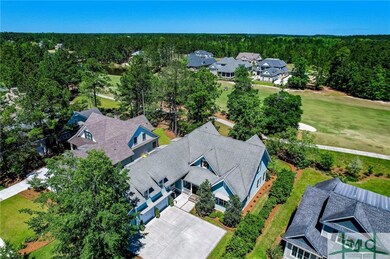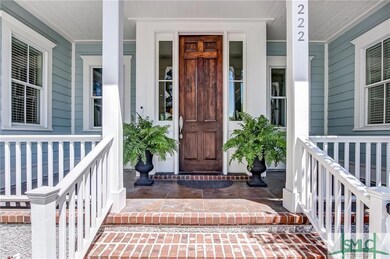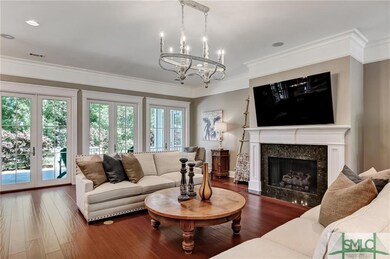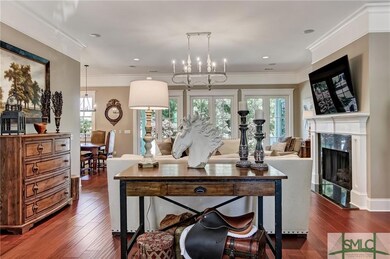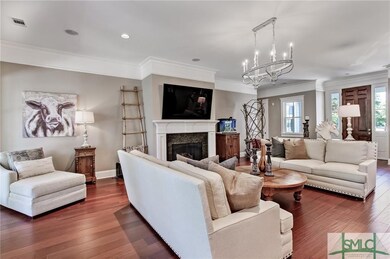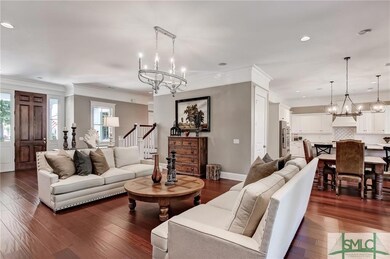
222 Spanton Crescent Pooler, GA 31322
Highlights
- Golf Course Community
- Gourmet Kitchen
- Gated Community
- Fitness Center
- Primary Bedroom Suite
- Clubhouse
About This Home
As of May 2023Sellers Are Now Accepting Backup Offers! Be Wowed by this Stunning Home in the Acclaimed, Gated Westbrook at Savannah Quarters! Situated on the Pristine 14th Fairway, You'll Find This Entertainer's Dream. No Detail Spared in This Custom-Designed 4 Bed, 4.5 Bath Home with Generously Oversized Second Floor Gathering Room, First Floor Owners Suite, Gas Fireplaces, and 3-Car Garage. The Upgraded Gourmet Chefs Kitchen Includes New Kitchenaid Appliances, 5-Burner Gas Range, Built-in Wall Oven, Microwave and Warming Tray, Cambria Quartz Countertops, Marble Subway Tile, Cabinet Lighting, and more! Numerous Must-See Improvements Include Fresh Paint Throughout Including the Over 10' High Ceilings, Updated Indoor and Outdoor Lighting, and All New Blinds. Triple-French Doors on the Upstairs Balcony and Double-Volume Terrace Lead to Your Outdoor Kitchenette for Nights of Relaxation. Enjoy Amazing Views of the Meticulous Greg Norman Designed Golf Course. Lifestyle at its Best!
Home Details
Home Type
- Single Family
Est. Annual Taxes
- $15,417
Year Built
- Built in 2008 | Remodeled
Lot Details
- 0.31 Acre Lot
- Level Lot
- Sprinkler System
- Private Yard
- Garden
HOA Fees
- $146 Monthly HOA Fees
Home Design
- Traditional Architecture
- Raised Foundation
- Ridge Vents on the Roof
- Asphalt Roof
- Concrete Siding
Interior Spaces
- 5,137 Sq Ft Home
- 2-Story Property
- Rear Stairs
- Bookcases
- Cathedral Ceiling
- Recessed Lighting
- Gas Fireplace
- Double Pane Windows
- Great Room with Fireplace
- 2 Fireplaces
- Sitting Room
- Storage Room
- Basement Storage
- Security Lights
Kitchen
- Gourmet Kitchen
- Breakfast Area or Nook
- Breakfast Bar
- Double Convection Oven
- Cooktop with Range Hood
- Warming Drawer
- Microwave
- Plumbed For Ice Maker
- Dishwasher
- Kitchen Island
- Disposal
Bedrooms and Bathrooms
- 4 Bedrooms
- Primary Bedroom on Main
- Primary Bedroom Suite
- Split Bedroom Floorplan
- Dual Vanity Sinks in Primary Bathroom
- Whirlpool Bathtub
- Separate Shower
Laundry
- Laundry Room
- Sink Near Laundry
- Washer and Dryer Hookup
Attic
- Scuttle Attic Hole
- Pull Down Stairs to Attic
Parking
- 3 Car Attached Garage
- Parking Accessed On Kitchen Level
- Automatic Garage Door Opener
Accessible Home Design
- Handicap Shower
- Accessible Bathroom
- Halls are 36 inches wide or more
- Accessibility Features
Eco-Friendly Details
- Energy-Efficient Insulation
Outdoor Features
- Balcony
- Covered patio or porch
- Outdoor Grill
Schools
- West Chatham Elementary And Middle School
- Groves High School
Utilities
- Forced Air Zoned Heating and Cooling System
- Heat Pump System
- Programmable Thermostat
- 220 Volts
- 110 Volts
- Propane
- Electric Water Heater
- Cable TV Available
Listing and Financial Details
- Assessor Parcel Number 5-1009F-04-028
Community Details
Overview
- Westbrook Hoa/Asi Association
- Greenbelt
Amenities
- Clubhouse
Recreation
- Golf Course Community
- Tennis Courts
- Community Playground
- Fitness Center
- Community Pool
- Jogging Path
Security
- Building Security System
- Gated Community
Ownership History
Purchase Details
Home Financials for this Owner
Home Financials are based on the most recent Mortgage that was taken out on this home.Purchase Details
Home Financials for this Owner
Home Financials are based on the most recent Mortgage that was taken out on this home.Purchase Details
Home Financials for this Owner
Home Financials are based on the most recent Mortgage that was taken out on this home.Purchase Details
Home Financials for this Owner
Home Financials are based on the most recent Mortgage that was taken out on this home.Map
Similar Homes in Pooler, GA
Home Values in the Area
Average Home Value in this Area
Purchase History
| Date | Type | Sale Price | Title Company |
|---|---|---|---|
| Warranty Deed | $1,040,000 | -- | |
| Warranty Deed | $750,000 | -- | |
| Deed | $655,000 | -- | |
| Deed | $118,000 | -- |
Mortgage History
| Date | Status | Loan Amount | Loan Type |
|---|---|---|---|
| Open | $726,200 | New Conventional | |
| Previous Owner | $548,250 | New Conventional | |
| Previous Owner | $126,000 | New Conventional | |
| Previous Owner | $356,500 | New Conventional | |
| Previous Owner | $50,000 | New Conventional | |
| Previous Owner | $417,000 | New Conventional | |
| Previous Owner | $0 | New Conventional | |
| Previous Owner | $0 | New Conventional | |
| Previous Owner | $78,323 | New Conventional | |
| Closed | $0 | New Conventional |
Property History
| Date | Event | Price | Change | Sq Ft Price |
|---|---|---|---|---|
| 05/25/2023 05/25/23 | Sold | $1,040,000 | -5.5% | $202 / Sq Ft |
| 04/13/2023 04/13/23 | For Sale | $1,100,000 | +46.7% | $214 / Sq Ft |
| 05/07/2021 05/07/21 | Sold | $750,000 | 0.0% | $150 / Sq Ft |
| 04/21/2021 04/21/21 | Pending | -- | -- | -- |
| 03/26/2021 03/26/21 | For Sale | $750,000 | 0.0% | $150 / Sq Ft |
| 03/25/2021 03/25/21 | Off Market | $750,000 | -- | -- |
| 01/29/2021 01/29/21 | Price Changed | $750,000 | +7.2% | $150 / Sq Ft |
| 09/26/2020 09/26/20 | For Sale | $699,900 | -- | $140 / Sq Ft |
Tax History
| Year | Tax Paid | Tax Assessment Tax Assessment Total Assessment is a certain percentage of the fair market value that is determined by local assessors to be the total taxable value of land and additions on the property. | Land | Improvement |
|---|---|---|---|---|
| 2024 | $15,417 | $399,240 | $96,000 | $303,240 |
| 2023 | $4,781 | $385,680 | $56,000 | $329,680 |
| 2022 | $10,490 | $300,000 | $42,760 | $257,240 |
| 2021 | $11,461 | $306,080 | $40,000 | $266,080 |
| 2020 | $9,256 | $250,840 | $32,000 | $218,840 |
| 2019 | $9,255 | $270,800 | $28,800 | $242,000 |
| 2018 | $7,734 | $261,360 | $28,800 | $232,560 |
| 2017 | $7,066 | $262,320 | $28,800 | $233,520 |
| 2016 | $7,066 | $220,240 | $27,000 | $193,240 |
| 2015 | $7,083 | $219,680 | $24,120 | $195,560 |
| 2014 | $10,721 | $225,480 | $0 | $0 |
Source: Savannah Multi-List Corporation
MLS Number: 286254
APN: 51009F04028
- 200 Spanton Crescent
- 153 Greenhill Close
- 123 Kent Trail
- 5 Tanners Row
- 157 Greenhill Close
- 122 Kent Trail
- 162 Greenhill Close
- 118 Kent Trail
- 152 Tupelo St
- 3 Cobham Draw
- 238 Westbrook Ln
- 117 Quince St
- 146 Tupelo St
- 113 Post House Trail
- 135 Puttenham Crossing
- 132 Tupelo St
- 106 Tupelo St
- 329 Spanton Crescent
- 175 Wood Haven Ln
- 179 Wood Haven Ln
