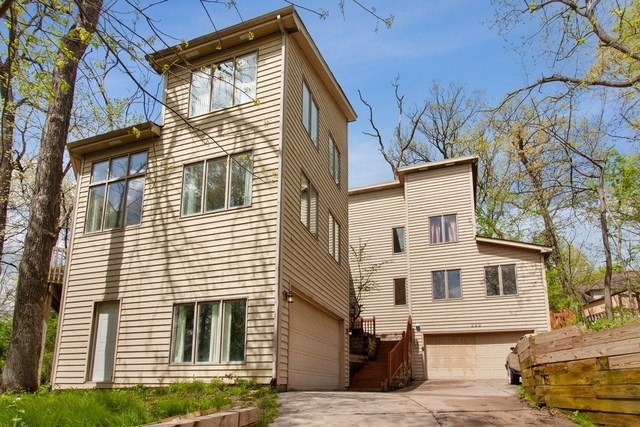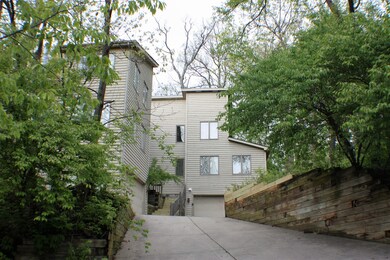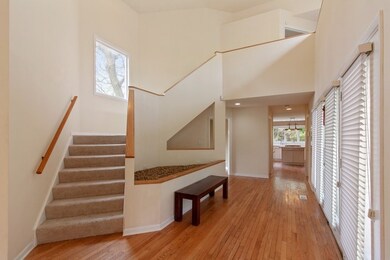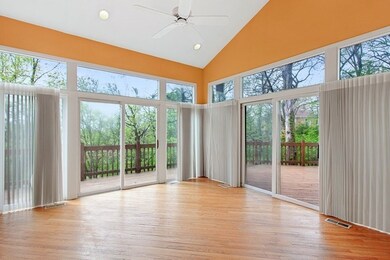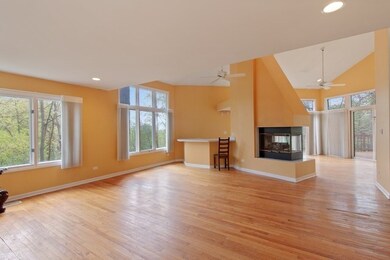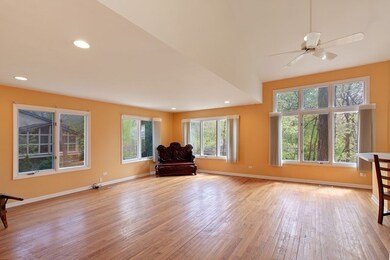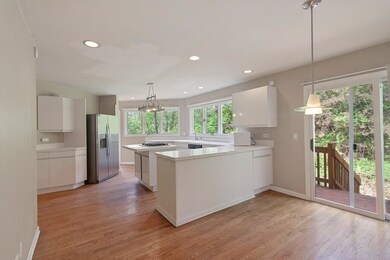
222 St Andrews Dr Bolingbrook, IL 60440
Winston Woods NeighborhoodEstimated Value: $541,000 - $610,538
Highlights
- Second Kitchen
- Deck
- Recreation Room
- Fireplace in Primary Bedroom
- Contemporary Architecture
- Wooded Lot
About This Home
As of June 2019CUSTOM BUILT LUXURIOUS HOUSE WITH 5 BED ROOMS, 4.1 BATHS, 4 CAR GARAGE, 2 KITCHENS, UNIQUE SETTING IN WOODED LOT IN HILL SIDE. MAIN LEVEL WITH LARGE WRAP AROUND DECK, AND GREAT OFFICE SUITE!!! DIFFICULT TO FIND IN THE CHICAGOLAND. 1400 SQUARE FOOT ABOVE GROUND GINISHED WALKOUT FINISHED BASEMENT WITH LARGE KITCHEN AND FULL BATHROOM THAT CAN BE USED FOR IN LAW OR RENT IT OUT. PEACEFUL SUBDIVISION WITH ALL SIMILAR PRICED HOUSES. HOUSE IS RECESSED FROM STREET MORE THAN 100 FOOTS.., CLOSE BY TO SHOPPING, EASY ACCESS TO I-88, 55, TRAIN, PARK, AND LOTS MORE...DO NOT MISS THIS BEAUTY!!!
Last Agent to Sell the Property
Charles Rutenberg Realty of IL License #475158349 Listed on: 05/09/2019

Home Details
Home Type
- Single Family
Est. Annual Taxes
- $12,802
Year Built
- Built in 1992
Lot Details
- 0.27 Acre Lot
- Lot Dimensions are 100x132x100x119
- Paved or Partially Paved Lot
- Wooded Lot
HOA Fees
- $8 Monthly HOA Fees
Parking
- 4 Car Attached Garage
- Driveway
- Parking Included in Price
Home Design
- Contemporary Architecture
- Asphalt Roof
- Concrete Perimeter Foundation
- Cedar
Interior Spaces
- 3,800 Sq Ft Home
- 2-Story Property
- Ceiling Fan
- Skylights
- Entrance Foyer
- Family Room with Fireplace
- 3 Fireplaces
- Living Room with Fireplace
- Formal Dining Room
- Home Office
- Recreation Room
- First Floor Utility Room
- Laundry Room
- Wood Flooring
- Unfinished Attic
- Second Kitchen
Bedrooms and Bathrooms
- 4 Bedrooms
- 5 Potential Bedrooms
- Fireplace in Primary Bedroom
- Walk-In Closet
- Dual Sinks
- Whirlpool Bathtub
- Separate Shower
Finished Basement
- Walk-Out Basement
- Basement Fills Entire Space Under The House
- Fireplace in Basement
- Finished Basement Bathroom
- Basement Cellar
Outdoor Features
- Deck
Schools
- Wood View Elementary School
- Hubert H Humphrey Middle School
- Bolingbrook High School
Utilities
- Forced Air Heating and Cooling System
- Heating System Uses Natural Gas
- 200+ Amp Service
- Lake Michigan Water
Community Details
- St Andrews Woods Subdivision
Ownership History
Purchase Details
Home Financials for this Owner
Home Financials are based on the most recent Mortgage that was taken out on this home.Purchase Details
Home Financials for this Owner
Home Financials are based on the most recent Mortgage that was taken out on this home.Purchase Details
Purchase Details
Purchase Details
Home Financials for this Owner
Home Financials are based on the most recent Mortgage that was taken out on this home.Purchase Details
Home Financials for this Owner
Home Financials are based on the most recent Mortgage that was taken out on this home.Purchase Details
Home Financials for this Owner
Home Financials are based on the most recent Mortgage that was taken out on this home.Purchase Details
Home Financials for this Owner
Home Financials are based on the most recent Mortgage that was taken out on this home.Purchase Details
Similar Homes in Bolingbrook, IL
Home Values in the Area
Average Home Value in this Area
Purchase History
| Date | Buyer | Sale Price | Title Company |
|---|---|---|---|
| Hubers Michael | $345,000 | Attorney | |
| Yu Henry | $203,100 | Premier Title | |
| Deutsche Bank National Trust Company | -- | None Available | |
| Deutsche Bank National Trust Company | $231,000 | None Available | |
| Hernandez Cesar | $500,000 | First American Title | |
| Schubert John R | $450,000 | -- | |
| Boone Robert J | -- | Stewart Title Company | |
| Boone Robert J | $341,500 | -- | |
| Rateike Steven D | -- | -- |
Mortgage History
| Date | Status | Borrower | Loan Amount |
|---|---|---|---|
| Open | Hubers Michael Elliot | $251,500 | |
| Closed | Hubers Michael | $275,000 | |
| Previous Owner | Yu Henry | $256,500 | |
| Previous Owner | Yu Henry | $160,000 | |
| Previous Owner | Yu Henry | $161,000 | |
| Previous Owner | Hernandez Cesar | $99,980 | |
| Previous Owner | Hernandez Cesar | $399,920 | |
| Previous Owner | Schubert John R | $322,700 | |
| Previous Owner | Boone Robert J | $95,000 | |
| Previous Owner | Boone Robert J | $275,000 | |
| Previous Owner | Boone Robert J | $273,200 | |
| Closed | Schubert John R | $80,000 |
Property History
| Date | Event | Price | Change | Sq Ft Price |
|---|---|---|---|---|
| 06/14/2019 06/14/19 | Sold | $350,000 | 0.0% | $92 / Sq Ft |
| 05/13/2019 05/13/19 | Pending | -- | -- | -- |
| 05/09/2019 05/09/19 | For Sale | $349,900 | -- | $92 / Sq Ft |
Tax History Compared to Growth
Tax History
| Year | Tax Paid | Tax Assessment Tax Assessment Total Assessment is a certain percentage of the fair market value that is determined by local assessors to be the total taxable value of land and additions on the property. | Land | Improvement |
|---|---|---|---|---|
| 2023 | $16,029 | $163,358 | $23,587 | $139,771 |
| 2022 | $12,606 | $133,534 | $21,265 | $112,269 |
| 2021 | $11,966 | $124,856 | $19,883 | $104,973 |
| 2020 | $11,607 | $120,750 | $19,229 | $101,521 |
| 2019 | $11,246 | $131,358 | $18,313 | $113,045 |
| 2018 | $12,435 | $125,726 | $17,528 | $108,198 |
| 2017 | $12,802 | $128,140 | $17,864 | $110,276 |
| 2016 | $13,144 | $128,400 | $17,900 | $110,500 |
| 2015 | $12,622 | $123,200 | $17,200 | $106,000 |
| 2014 | $12,622 | $123,200 | $17,200 | $106,000 |
| 2013 | $12,622 | $123,200 | $17,200 | $106,000 |
Agents Affiliated with this Home
-
Yan Birkett

Seller's Agent in 2019
Yan Birkett
Charles Rutenberg Realty of IL
(312) 970-9388
1 in this area
31 Total Sales
-
Frank Lardino

Buyer's Agent in 2019
Frank Lardino
Keller Williams Preferred Realty
(630) 774-0647
183 Total Sales
Map
Source: Midwest Real Estate Data (MRED)
MLS Number: 10372989
APN: 02-02-101-020
- 829 Bonnie Brae Ln
- 792 Bonnie Brae Ct
- 841 Bonnie Brae Ln
- 849 Bonnie Brae Ln
- 857 Bonnie Brae Ln
- 405 Cambridge Way
- 936 N Ashbury Ave
- 9 Shilling Ct
- 3415 83rd St Unit E4
- 246 Monroe Rd Unit 4
- 539 Concord Ln
- 8401 Adbeth Ave
- 8332 Oak Leaf Dr Unit 1601
- 8332 Adbeth Ave
- 857 Bluestem Dr
- 432 Degas Cir
- 475 Ridge Ln
- 473 Ridge Ln
- 674 Goldenrod Dr
- 486 Ridge Ln
- 222 St Andrews Dr
- 222 Saint Andrews Dr
- 226 Saint Andrews Dr
- 825 Bonnie Brae Ln
- 821 Bonnie Brae Ln
- 230 Saint Andrews Dr
- 225 Saint Andrews Dr
- 827 Bonnie Brae Ln
- 817 Bonnie Brae Ln
- 229 Saint Andrews Dr
- 240 Saint Andrews Dr
- 828 Bonnie Brae Ln
- 832 Bonnie Brae Ln
- 233 Saint Andrews Dr
- 217 Edinburgh Ct
- 824 Bonnie Brae Ln
- 237 St Andrews Dr
- 836 Bonnie Brae Ln
- 820 Bonnie Brae Ln
- 213 Edinburgh Ct
