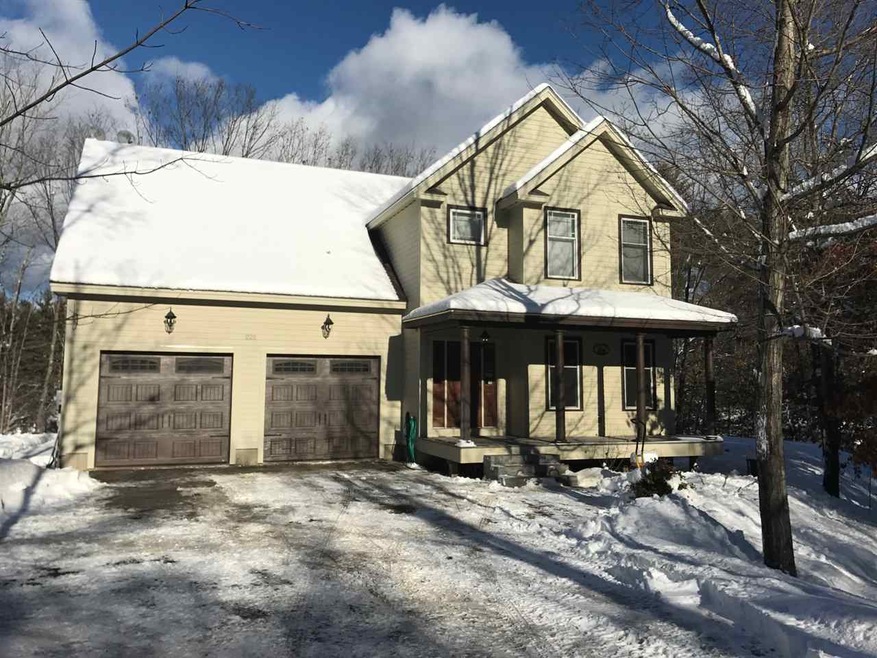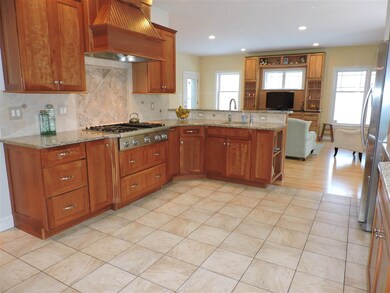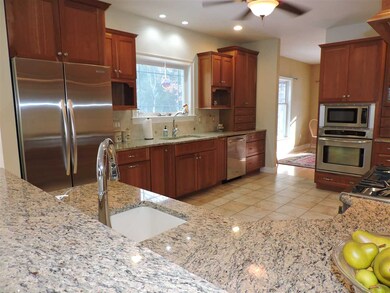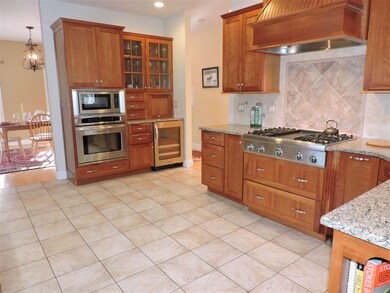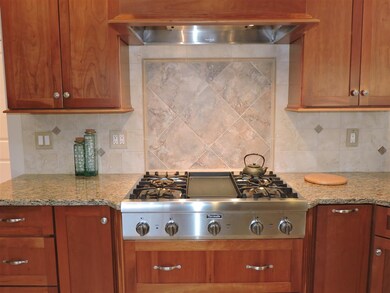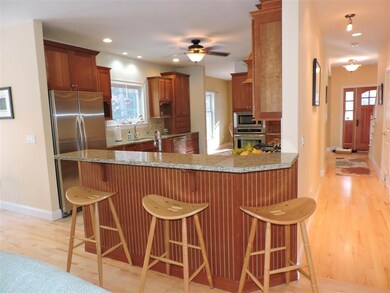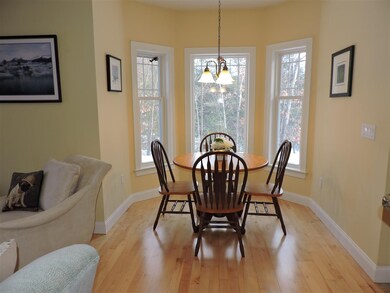
222 Tamarack Rd Contoocook, NH 03229
Highlights
- Water Views
- Heated Floors
- Deck
- Maple Street Elementary School Rated A-
- 2.75 Acre Lot
- Cathedral Ceiling
About This Home
As of June 2025What a fabulous retreat! This home has multiple upgrades with attention to every detail and a private location abutting conservation land/Contoocook River and walking distance to Golf Course all - a rare find! This 3-4 bedroom home w/ 9' ceilings has newly refinished maple floors and tile flooring throughout. Custom cherry kitchen with granite countertops, breakfast bar, Thermador range and pantry which opens to an oversized breakfast nook and family room with propane stove and built-in entertainment center with access to private deck. The first level of this home also features a spacious formal dining room as well as a separate office, mudroom entry and 1/2 bath. The second level features a master suite with a dramatic arched barrel ceiling, spa designer claw foot soaking tub and walk-in tile shower with double showerheads and heated floor. Two additional bedrooms plus full bath complement the second level. Additional second floor unfinished space that allows for 4th bedroom or bonus space - (4 bedroom designed septic). Whole house generator and hot tub! Easy access to 202/9 - Concord/Manchester!
Last Agent to Sell the Property
Mary Cowan
Cowan and Zellers License #034191 Listed on: 01/06/2017
Home Details
Home Type
- Single Family
Est. Annual Taxes
- $15,262
Year Built
- 2008
Lot Details
- 2.75 Acre Lot
- Landscaped
- Lot Sloped Up
- Property is zoned R-4
Parking
- 2 Car Attached Garage
Property Views
- Water Views
- Countryside Views
Home Design
- Concrete Foundation
- Wood Frame Construction
- Shingle Roof
- Architectural Shingle Roof
- Clap Board Siding
Interior Spaces
- 2-Story Property
- Central Vacuum
- Cathedral Ceiling
- Gas Fireplace
- Combination Kitchen and Dining Room
- Home Security System
Kitchen
- Open to Family Room
- Walk-In Pantry
- Gas Range
- Dishwasher
Flooring
- Wood
- Heated Floors
- Radiant Floor
- Tile
Bedrooms and Bathrooms
- 3 Bedrooms
- Walk-In Closet
- ENERGY STAR Qualified Skylights
Laundry
- Laundry on upper level
- Washer and Dryer Hookup
Unfinished Basement
- Basement Fills Entire Space Under The House
- Interior Basement Entry
Outdoor Features
- Deck
- Patio
Horse Facilities and Amenities
- Grass Field
Utilities
- Zoned Heating
- Baseboard Heating
- Hot Water Heating System
- Heating System Uses Oil
- Power Generator
- Drilled Well
- Oil Water Heater
- Septic Tank
Community Details
- Recreational Area
Listing and Financial Details
- Legal Lot and Block 1 / 13
Ownership History
Purchase Details
Home Financials for this Owner
Home Financials are based on the most recent Mortgage that was taken out on this home.Purchase Details
Home Financials for this Owner
Home Financials are based on the most recent Mortgage that was taken out on this home.Purchase Details
Home Financials for this Owner
Home Financials are based on the most recent Mortgage that was taken out on this home.Purchase Details
Home Financials for this Owner
Home Financials are based on the most recent Mortgage that was taken out on this home.Purchase Details
Similar Homes in Contoocook, NH
Home Values in the Area
Average Home Value in this Area
Purchase History
| Date | Type | Sale Price | Title Company |
|---|---|---|---|
| Warranty Deed | $780,000 | None Available | |
| Warranty Deed | $780,000 | None Available | |
| Quit Claim Deed | -- | None Available | |
| Quit Claim Deed | -- | None Available | |
| Quit Claim Deed | -- | None Available | |
| Quit Claim Deed | -- | None Available | |
| Quit Claim Deed | -- | None Available | |
| Quit Claim Deed | -- | None Available | |
| Warranty Deed | $384,000 | -- | |
| Warranty Deed | $384,000 | -- | |
| Deed | $349,500 | -- | |
| Warranty Deed | $384,000 | -- | |
| Deed | $349,500 | -- |
Mortgage History
| Date | Status | Loan Amount | Loan Type |
|---|---|---|---|
| Open | $765,000 | Purchase Money Mortgage | |
| Closed | $765,000 | Purchase Money Mortgage | |
| Previous Owner | $310,000 | Stand Alone Refi Refinance Of Original Loan | |
| Previous Owner | $312,653 | Stand Alone Refi Refinance Of Original Loan | |
| Previous Owner | $345,600 | New Conventional |
Property History
| Date | Event | Price | Change | Sq Ft Price |
|---|---|---|---|---|
| 06/13/2025 06/13/25 | Sold | $780,000 | +4.0% | $232 / Sq Ft |
| 04/29/2025 04/29/25 | For Sale | $750,000 | +95.3% | $223 / Sq Ft |
| 02/10/2017 02/10/17 | Sold | $384,000 | +2.4% | $167 / Sq Ft |
| 01/08/2017 01/08/17 | Pending | -- | -- | -- |
| 01/06/2017 01/06/17 | For Sale | $374,900 | -- | $163 / Sq Ft |
Tax History Compared to Growth
Tax History
| Year | Tax Paid | Tax Assessment Tax Assessment Total Assessment is a certain percentage of the fair market value that is determined by local assessors to be the total taxable value of land and additions on the property. | Land | Improvement |
|---|---|---|---|---|
| 2024 | $15,262 | $697,200 | $175,800 | $521,400 |
| 2023 | $13,413 | $383,000 | $80,800 | $302,200 |
| 2022 | $12,352 | $383,000 | $80,800 | $302,200 |
| 2020 | $11,203 | $383,000 | $80,800 | $302,200 |
| 2019 | $11,153 | $383,000 | $80,800 | $302,200 |
| 2018 | $10,700 | $308,800 | $60,000 | $248,800 |
| 2017 | $10,589 | $308,800 | $60,000 | $248,800 |
| 2016 | $10,360 | $308,800 | $60,000 | $248,800 |
| 2015 | $10,382 | $308,800 | $60,000 | $248,800 |
| 2014 | $10,165 | $312,200 | $60,000 | $252,200 |
| 2013 | $9,832 | $342,100 | $97,500 | $244,600 |
Agents Affiliated with this Home
-
L
Seller's Agent in 2025
Linda DiSilvestro
Coldwell Banker Realty Bedford NH
(603) 860-3685
1 in this area
125 Total Sales
-

Buyer's Agent in 2025
Rolf Gesen
Coldwell Banker LIFESTYLES - Concord
(603) 856-4117
14 in this area
49 Total Sales
-
M
Seller's Agent in 2017
Mary Cowan
Cowan and Zellers
-

Buyer's Agent in 2017
Susan Roemer
BHG Masiello Concord
(603) 491-0833
2 in this area
49 Total Sales
Map
Source: PrimeMLS
MLS Number: 4613396
APN: HOPN-000211-000013-000001
- 0 Galloping Hill Rd Unit 5031479
- 5 Barton Corner Rd
- 169 Plummer Hill Rd
- 95 Tucker Dr
- 677 Clement Hill Rd Unit c-25
- 247 Rolfe Pond Rd
- 0 French Rd
- 0 Old Concord Rd Unit 5014211
- 253 & 290E French Rd
- 253 French Rd
- Lot 676 Weare Rd
- 14 Dodge Hill Rd
- 135 S Shore Dr
- 228 Patch Rd
- 442 Foster Hill Rd
- 455 Maple St
- 671 Dolly Rd
- 403 Maple St
- 000 Bound Tree Rd
- 55 Carriage Ln
