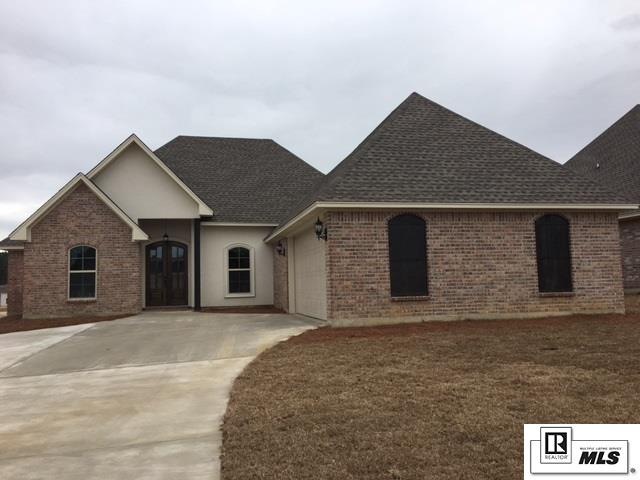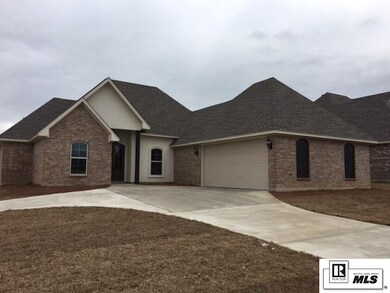
222 Teal Loop West Monroe, LA 71291
Claiborne NeighborhoodHighlights
- New Construction
- 1 Acre Lot
- Hydromassage or Jetted Bathtub
- Claiborne School Rated A
- Traditional Architecture
- Corner Lot
About This Home
As of December 2020This home is located at 222 Teal Loop, West Monroe, LA 71291 and is currently estimated at $272,220, approximately $105 per square foot. This property was built in 2016. 222 Teal Loop is a home located in Ouachita Parish with nearby schools including Claiborne School, West Ridge Middle School, and West Monroe High School.
Last Agent to Sell the Property
Vanguard Realty License #0995683688 Listed on: 12/12/2016
Home Details
Home Type
- Single Family
Est. Annual Taxes
- $1,809
Year Built
- New Construction
Lot Details
- 1 Acre Lot
- Wood Fence
- Landscaped
- Corner Lot
Home Design
- Traditional Architecture
- Brick Veneer
- Slab Foundation
- Architectural Shingle Roof
- Vinyl Siding
Interior Spaces
- 1-Story Property
- Ceiling Fan
- Gas Log Fireplace
- Double Pane Windows
- Family Room with Fireplace
- Fire and Smoke Detector
- Washer and Dryer Hookup
Kitchen
- Gas Oven
- Gas Range
- Range Hood
- Microwave
- Dishwasher
- Disposal
Bedrooms and Bathrooms
- 4 Bedrooms
- Walk-In Closet
- Hydromassage or Jetted Bathtub
Parking
- 2 Car Attached Garage
- Garage Door Opener
Outdoor Features
- Covered patio or porch
Utilities
- Central Heating and Cooling System
- Tankless Water Heater
Listing and Financial Details
- Home warranty included in the sale of the property
- Assessor Parcel Number 132205
Ownership History
Purchase Details
Home Financials for this Owner
Home Financials are based on the most recent Mortgage that was taken out on this home.Purchase Details
Home Financials for this Owner
Home Financials are based on the most recent Mortgage that was taken out on this home.Purchase Details
Similar Homes in West Monroe, LA
Home Values in the Area
Average Home Value in this Area
Purchase History
| Date | Type | Sale Price | Title Company |
|---|---|---|---|
| Deed | $279,000 | None Available | |
| Cash Sale Deed | $272,220 | None Available | |
| Cash Sale Deed | $48,000 | Attorney |
Mortgage History
| Date | Status | Loan Amount | Loan Type |
|---|---|---|---|
| Open | $265,050 | New Conventional | |
| Previous Owner | $207,220 | New Conventional |
Property History
| Date | Event | Price | Change | Sq Ft Price |
|---|---|---|---|---|
| 12/18/2020 12/18/20 | Sold | -- | -- | -- |
| 10/21/2020 10/21/20 | For Sale | $278,000 | 0.0% | $105 / Sq Ft |
| 03/20/2020 03/20/20 | Pending | -- | -- | -- |
| 03/09/2020 03/09/20 | Price Changed | $278,000 | -0.7% | $105 / Sq Ft |
| 02/03/2020 02/03/20 | Price Changed | $280,000 | -1.1% | $106 / Sq Ft |
| 09/06/2019 09/06/19 | Price Changed | $283,000 | -0.7% | $107 / Sq Ft |
| 06/12/2019 06/12/19 | Price Changed | $285,000 | -1.3% | $108 / Sq Ft |
| 04/29/2019 04/29/19 | For Sale | $288,800 | +6.1% | $109 / Sq Ft |
| 12/12/2016 12/12/16 | Sold | -- | -- | -- |
| 12/12/2016 12/12/16 | For Sale | $272,220 | -- | $105 / Sq Ft |
| 07/09/2016 07/09/16 | Pending | -- | -- | -- |
Tax History Compared to Growth
Tax History
| Year | Tax Paid | Tax Assessment Tax Assessment Total Assessment is a certain percentage of the fair market value that is determined by local assessors to be the total taxable value of land and additions on the property. | Land | Improvement |
|---|---|---|---|---|
| 2024 | $1,809 | $27,196 | $4,600 | $22,596 |
| 2023 | $1,809 | $27,196 | $4,600 | $22,596 |
| 2022 | $2,413 | $27,196 | $4,600 | $22,596 |
| 2021 | $2,443 | $27,196 | $4,600 | $22,596 |
| 2020 | $2,443 | $27,196 | $4,600 | $22,596 |
| 2019 | $2,436 | $27,196 | $4,600 | $22,596 |
| 2018 | $1,764 | $27,196 | $4,600 | $22,596 |
| 2017 | $2,436 | $27,196 | $4,600 | $22,596 |
| 2016 | $412 | $4,600 | $4,600 | $0 |
Agents Affiliated with this Home
-
Jackie Guillot

Seller's Agent in 2020
Jackie Guillot
Vanguard Realty
(318) 855-2925
33 in this area
168 Total Sales
-
Heather Guillot

Seller Co-Listing Agent in 2020
Heather Guillot
Vanguard Realty
(318) 331-4229
33 in this area
165 Total Sales
-
Jeremy Many

Buyer's Agent in 2020
Jeremy Many
Coldwell Banker Group One Realty
(318) 366-4510
5 in this area
23 Total Sales
Map
Source: Northeast REALTORS® of Louisiana
MLS Number: 175451
APN: 132205
- 301 Teal Loop
- 101 Widgeon Way
- 111 Jennifer Ln
- 6455 Cypress St
- 0 Avant Rd Unit 213766
- 7206 Cypress St
- 1202 Avant Rd
- 205 Del Rey Dr
- 306 Kendall Ridge Dr
- 202 Alta Mira Dr
- 3709 Cypress St Unit Tract 3
- 301 Kendall Ridge Dr
- 105 Aubree Cir
- 115 Aubree Cir
- 123 Greenfield Cir
- 117 Aubree Cir
- 110 Parkdale Dr
- 105 Westlakes Dr
- 124 Greenfield Cir
- 102 Westlakes Dr

