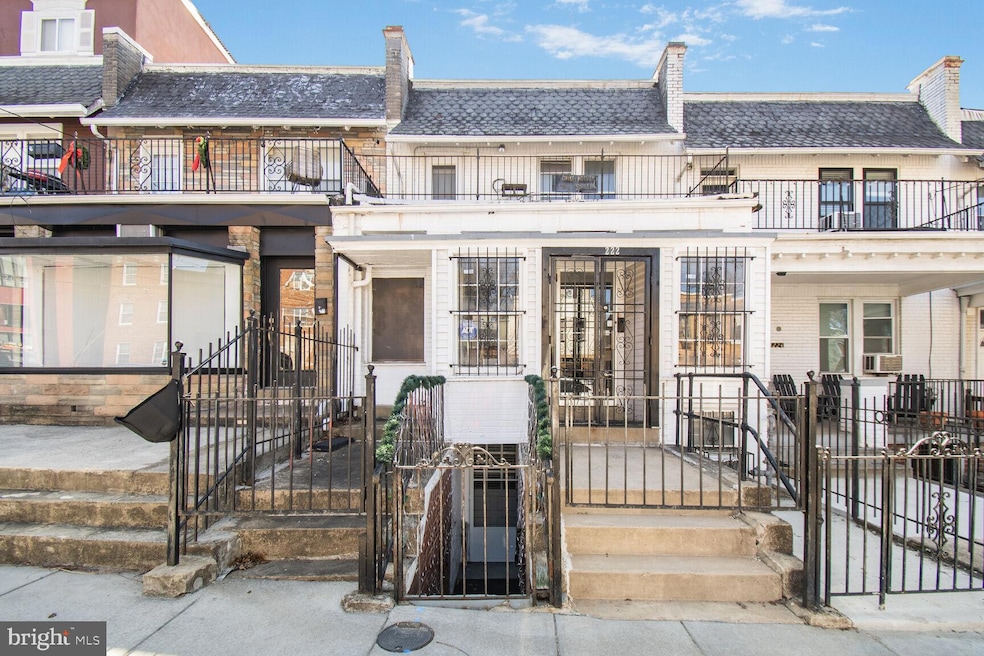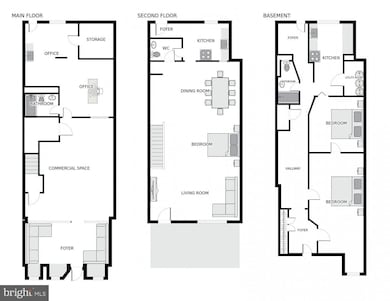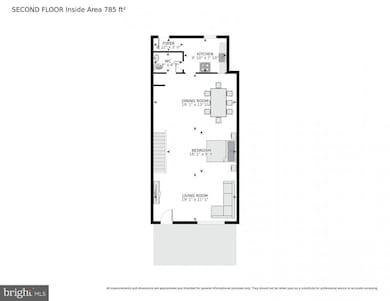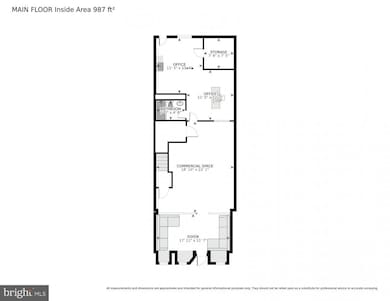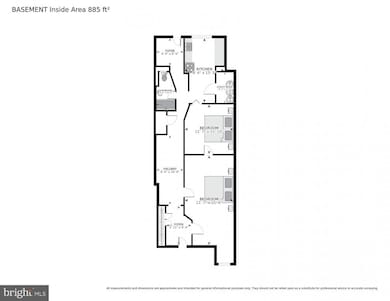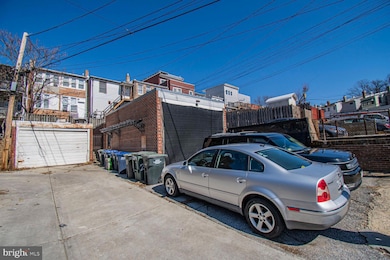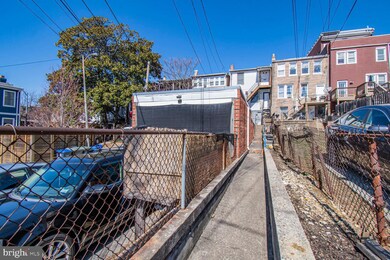
222 Upshur St NW Washington, DC 20011
Petworth NeighborhoodEstimated payment $4,873/month
Highlights
- Colonial Architecture
- Walk-Up Access
- Heating Available
- No HOA
About This Home
Prime 4-Unit Mixed-Use Property with Walkout Basement & 2-Car Garage!
Fantastic opportunity! This fully equipped 4-unit mixed-use property offers incredible versatility and income potential. Three 1-Bedroom units and one commercial space. Each residential unit features a private kitchen, 1 full bathroom, and 1 bedroom, providing comfortable, self-sufficient living spaces. Main level has extra half bath. The walkout basement unit adds extra convenience and rental appeal. A 2-car garage offers additional storage or parking options. Whether you're looking for an income-generating property or a live-work setup, this is a rare find with endless possibilities!
Townhouse Details
Home Type
- Townhome
Est. Annual Taxes
- $5,514
Year Built
- Built in 1921
Lot Details
- 3,113 Sq Ft Lot
Parking
- On-Street Parking
Home Design
- Colonial Architecture
- Brick Exterior Construction
- Permanent Foundation
Interior Spaces
- Property has 2 Levels
- Basement
- Walk-Up Access
Bedrooms and Bathrooms
- 3 Main Level Bedrooms
- 3 Full Bathrooms
Utilities
- Heating Available
- Electric Water Heater
Community Details
- No Home Owners Association
Listing and Financial Details
- Tax Lot 76
- Assessor Parcel Number 3316//0076
Map
Home Values in the Area
Average Home Value in this Area
Tax History
| Year | Tax Paid | Tax Assessment Tax Assessment Total Assessment is a certain percentage of the fair market value that is determined by local assessors to be the total taxable value of land and additions on the property. | Land | Improvement |
|---|---|---|---|---|
| 2024 | $5,514 | $533,650 | $233,970 | $299,680 |
| 2023 | $4,321 | $418,260 | $229,400 | $188,860 |
| 2022 | $4,662 | $443,970 | $229,400 | $214,570 |
| 2021 | $5,758 | $522,920 | $229,400 | $293,520 |
| 2020 | $8,588 | $520,470 | $208,540 | $311,930 |
| 2019 | $7,954 | $482,030 | $189,580 | $292,450 |
| 2018 | $7,392 | $448,020 | $0 | $0 |
| 2017 | $7,006 | $424,600 | $0 | $0 |
| 2016 | $4,275 | $389,270 | $0 | $0 |
| 2015 | $5,524 | $406,090 | $0 | $0 |
| 2014 | $6,431 | $389,750 | $0 | $0 |
Property History
| Date | Event | Price | Change | Sq Ft Price |
|---|---|---|---|---|
| 07/01/2025 07/01/25 | Price Changed | $799,000 | -3.2% | $228 / Sq Ft |
| 04/16/2025 04/16/25 | Price Changed | $825,000 | -5.7% | $236 / Sq Ft |
| 03/17/2025 03/17/25 | For Sale | $875,000 | -- | $250 / Sq Ft |
Purchase History
| Date | Type | Sale Price | Title Company |
|---|---|---|---|
| Deed | $215,000 | -- |
Mortgage History
| Date | Status | Loan Amount | Loan Type |
|---|---|---|---|
| Open | $181,933 | New Conventional | |
| Closed | $164,250 | Commercial |
Similar Homes in Washington, DC
Source: Bright MLS
MLS Number: DCDC2189822
APN: 3316-0076
- 313 Upshur St NW
- 315 Upshur St NW
- 317 Taylor St NW
- 210 Varnum St NW Unit 4
- 4000 3rd St NW
- 127 Rock Creek Church Rd NW
- 4110 4th St NW
- 110 Varnum St NW
- 4208 4th St NW
- 4021 Illinois Ave NW
- 319 Varnum St NW Unit 3
- 4101 Illinois Ave NW
- 61 Lower Service Rd Unit HOMESITE 936
- 320 Webster St NW Unit 2
- 111 Varnum St NW Unit 3
- 312 Webster St NW
- 318 Webster St NW Unit 3
- 318 Webster St NW Unit 2
- 318 Webster St NW Unit 1
- 4327 2nd St NW
- 220 Upshur St NW Unit 1
- 210 Upshur St NW Unit 1
- 4202 3rd St NW Unit 1
- 315 Upshur St NW
- 4001 Marlboro Plaza NW Unit 2
- 4327 2nd St NW
- 419 Upshur St NW
- 414 Varnum St NW Unit 1
- 4405 New Hampshire Ave NW
- 4418 5th St NW Unit Basement
- 439 Quincy St NW
- 4207 7th St NW Unit LOWER LEVEL
- 510 Quincy St NW
- 4006 7th St NW
- 4613 5th St NW
- 709 Shepherd St NW
- 724 Taylor St NW
- 53 Victor St NE Unit 1
- 3901 New Hampshire Ave NW
- 4408 1st Place NE Unit 13
