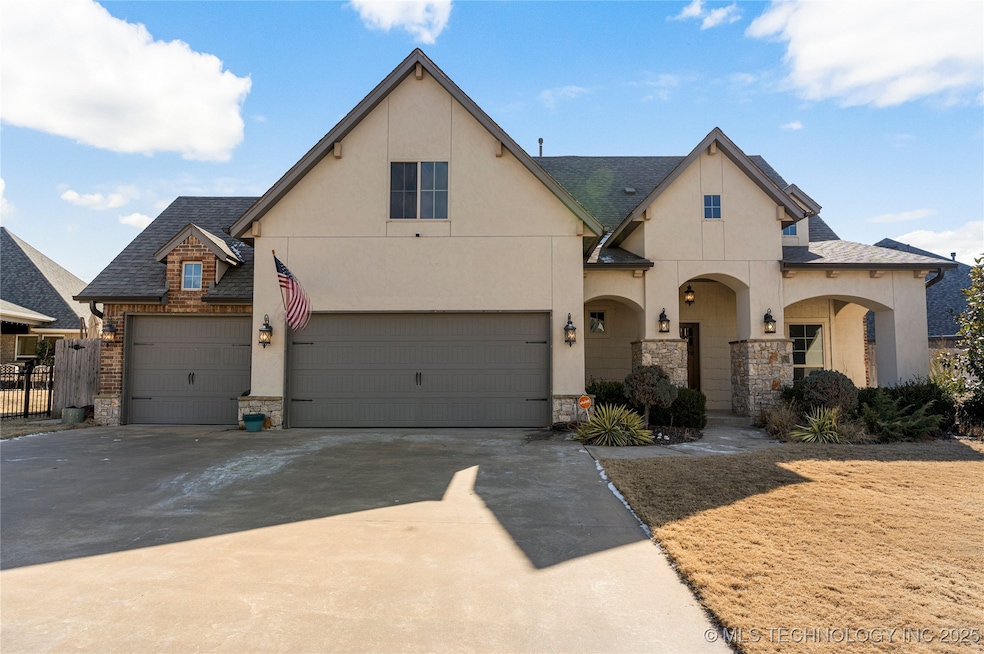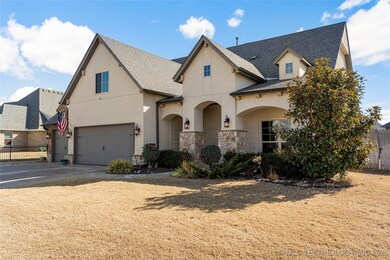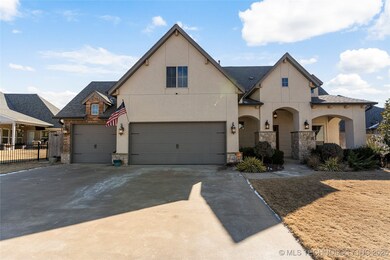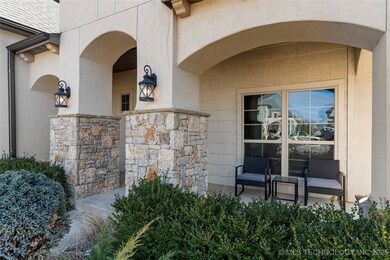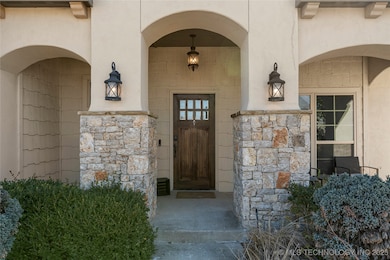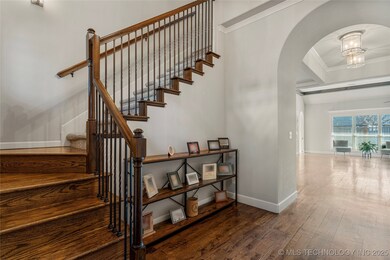
Highlights
- Vaulted Ceiling
- Wood Flooring
- Granite Countertops
- Bixby Middle School Rated A-
- Attic
- Community Pool
About This Home
As of May 2025This beautiful home in the desirable Yorktown community in Birmingham is a must-see! With a functional floor plan and timeless design, this move-in-ready home offers both comfort and style. New carpet in the primary suite adds a fresh touch, while the beautiful hardwood floors and unique architectural details, archways, and wooden accents, add character and charm throughout. On the main floor, find 2 bedrooms, 2 baths, and a convenient office nook just off the garage entry. The second level features 2 additional bedrooms, 2 full baths, and a spacious theatre/game room—perfect for entertainment or relaxation. There’s no shortage of storage space, ensuring everything has its place. Enjoy a spacious, fenced backyard for outdoor entertaining Nestled in a fantastic community, residents enjoy access to sports fields, pools, ponds, and scenic walking trails. Plus, this home is located within the highly-rated Bixby West schools district and is just minutes from both Highway 75 and the Creek Turnpike, offering convenient access to everything Birmingham has to offer. Don't miss out on this incredible opportunity!
Home Details
Home Type
- Single Family
Est. Annual Taxes
- $5,054
Year Built
- Built in 2014
Lot Details
- 10,730 Sq Ft Lot
- West Facing Home
- Property is Fully Fenced
- Privacy Fence
- Landscaped
- Sprinkler System
HOA Fees
- $60 Monthly HOA Fees
Parking
- 3 Car Attached Garage
Home Design
- Brick Exterior Construction
- Slab Foundation
- Wood Frame Construction
- Fiberglass Roof
- Asphalt
- Stucco
- Stone
Interior Spaces
- 2,842 Sq Ft Home
- 2-Story Property
- Wired For Data
- Vaulted Ceiling
- Ceiling Fan
- Gas Log Fireplace
- Vinyl Clad Windows
- Insulated Windows
- Fire and Smoke Detector
- Washer Hookup
- Attic
Kitchen
- Built-In Oven
- Cooktop
- Microwave
- Dishwasher
- Granite Countertops
Flooring
- Wood
- Carpet
- Tile
Bedrooms and Bathrooms
- 4 Bedrooms
- Pullman Style Bathroom
- 4 Full Bathrooms
Eco-Friendly Details
- Energy-Efficient Windows
Outdoor Features
- Covered patio or porch
- Exterior Lighting
- Rain Gutters
Schools
- West Elementary School
- Bixby High School
Utilities
- Zoned Heating and Cooling
- Heating System Uses Gas
- Programmable Thermostat
- Gas Water Heater
- High Speed Internet
- Cable TV Available
Community Details
Overview
- Birmingham At Yorktown Subdivision
Recreation
- Community Pool
- Park
- Hiking Trails
Ownership History
Purchase Details
Home Financials for this Owner
Home Financials are based on the most recent Mortgage that was taken out on this home.Purchase Details
Home Financials for this Owner
Home Financials are based on the most recent Mortgage that was taken out on this home.Purchase Details
Home Financials for this Owner
Home Financials are based on the most recent Mortgage that was taken out on this home.Similar Homes in the area
Home Values in the Area
Average Home Value in this Area
Purchase History
| Date | Type | Sale Price | Title Company |
|---|---|---|---|
| Warranty Deed | $469,000 | Titan Title | |
| Warranty Deed | $468,000 | Firstitle & Abstract | |
| Warranty Deed | $338,000 | Tulsa Abstract & Title |
Mortgage History
| Date | Status | Loan Amount | Loan Type |
|---|---|---|---|
| Open | $244,000 | New Conventional | |
| Previous Owner | $421,200 | New Conventional | |
| Previous Owner | $270,400 | New Conventional | |
| Previous Owner | $270,400 | Adjustable Rate Mortgage/ARM | |
| Previous Owner | $272,000 | Construction |
Property History
| Date | Event | Price | Change | Sq Ft Price |
|---|---|---|---|---|
| 05/23/2025 05/23/25 | Sold | $469,000 | 0.0% | $165 / Sq Ft |
| 04/21/2025 04/21/25 | Pending | -- | -- | -- |
| 04/04/2025 04/04/25 | Price Changed | $469,000 | -1.3% | $165 / Sq Ft |
| 01/24/2025 01/24/25 | For Sale | $475,000 | +23.3% | $167 / Sq Ft |
| 12/18/2014 12/18/14 | Sold | $385,250 | +0.1% | $114 / Sq Ft |
| 10/25/2014 10/25/14 | Pending | -- | -- | -- |
| 10/25/2014 10/25/14 | For Sale | $384,900 | -8.3% | $114 / Sq Ft |
| 11/07/2013 11/07/13 | Sold | $419,900 | 0.0% | $119 / Sq Ft |
| 07/02/2013 07/02/13 | Pending | -- | -- | -- |
| 07/02/2013 07/02/13 | For Sale | $419,900 | +459.9% | $119 / Sq Ft |
| 01/23/2013 01/23/13 | Sold | $75,000 | 0.0% | $21 / Sq Ft |
| 01/17/2013 01/17/13 | Pending | -- | -- | -- |
| 01/17/2013 01/17/13 | For Sale | $75,000 | -- | $21 / Sq Ft |
Tax History Compared to Growth
Tax History
| Year | Tax Paid | Tax Assessment Tax Assessment Total Assessment is a certain percentage of the fair market value that is determined by local assessors to be the total taxable value of land and additions on the property. | Land | Improvement |
|---|---|---|---|---|
| 2024 | $5,054 | $40,847 | $5,572 | $35,275 |
| 2023 | $5,054 | $40,627 | $5,772 | $34,855 |
| 2022 | $4,995 | $38,444 | $6,511 | $31,933 |
| 2021 | $4,848 | $37,296 | $6,317 | $30,979 |
| 2020 | $4,626 | $36,180 | $6,369 | $29,811 |
| 2019 | $4,668 | $36,180 | $6,369 | $29,811 |
| 2018 | $4,685 | $36,180 | $6,369 | $29,811 |
| 2017 | $4,682 | $37,180 | $6,545 | $30,635 |
| 2016 | $2,908 | $22,165 | $6,545 | $15,620 |
| 2015 | $824 | $6,545 | $6,545 | $0 |
Agents Affiliated with this Home
-
Laura Bryant

Seller's Agent in 2025
Laura Bryant
McGraw, REALTORS
(918) 693-2961
11 in this area
286 Total Sales
-
Theresa Wheeler
T
Buyer's Agent in 2025
Theresa Wheeler
eXp Realty, LLC (BO)
(303) 452-3300
2 in this area
14 Total Sales
-
Jake Riffe
J
Seller's Agent in 2014
Jake Riffe
McGraw, REALTORS
(918) 221-4013
11 in this area
22 Total Sales
-
Michelle Bradshaw

Buyer's Agent in 2014
Michelle Bradshaw
Coldwell Banker Select
(918) 271-7355
4 in this area
87 Total Sales
-
John Ragan
J
Seller's Agent in 2013
John Ragan
McGraw, REALTORS
(918) 629-4656
10 in this area
236 Total Sales
-
Laura Grunewald

Seller's Agent in 2013
Laura Grunewald
McGraw, REALTORS
(918) 734-0695
99 in this area
354 Total Sales
Map
Source: MLS Technology
MLS Number: 2503226
APN: 60410-73-06-33400
- 113 E 128th St S
- 425 W 128th St S
- 12810 S Cedar St
- 12909 S 1st St
- 12913 S Ash St
- 12914 S 1st St
- 215 E 128th St S
- 2048 E 128th Place S
- 224 E 127th Ct S
- 12523 S Cedar Place
- 12934 S 2nd St
- 12520 S Birch Ave
- 0 E 131st St Unit 2441849
- 324 E 125th Place S
- 12330 S Ash Ave
- 309 E 125th Ct S
- 12326 S Cedar Ave
- 1118 E 131st St S
- 13010 S 5th St
- 12217 S Cedar Ave
