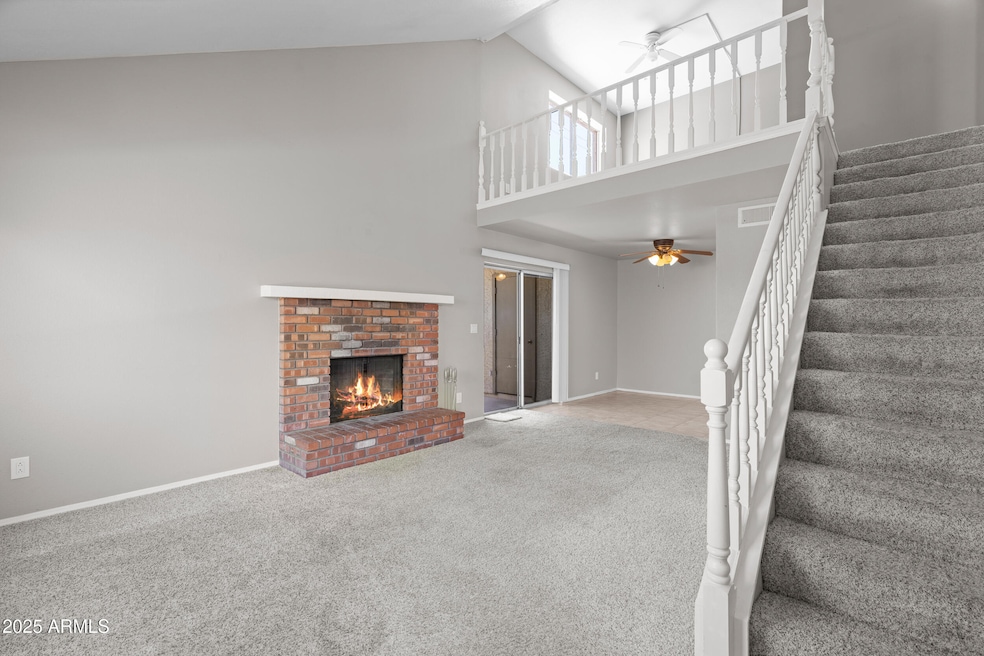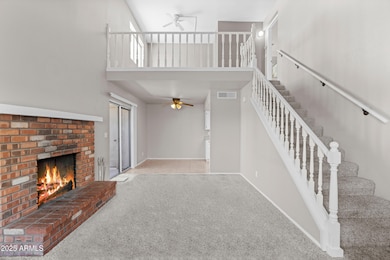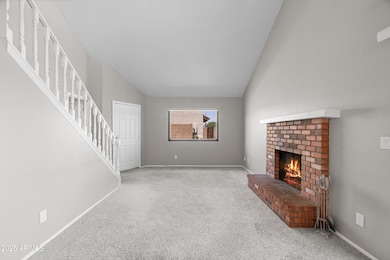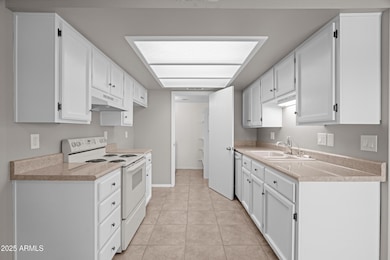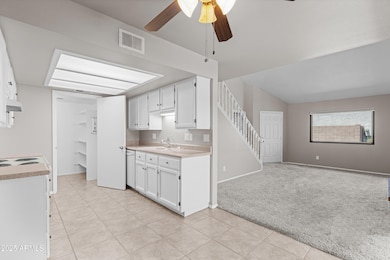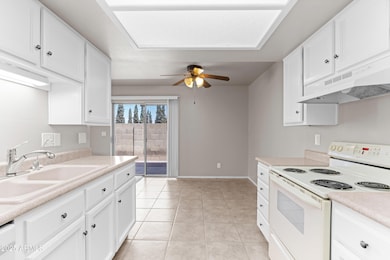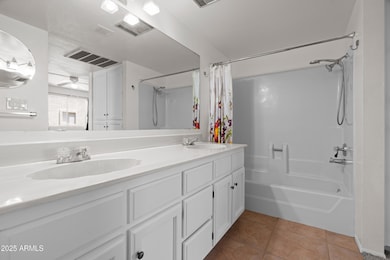222 W Brown Rd Unit 36 Mesa, AZ 85201
Evergreen Historic District NeighborhoodEstimated payment $1,878/month
Highlights
- Two Primary Bathrooms
- Vaulted Ceiling
- End Unit
- Franklin at Brimhall Elementary School Rated A
- Main Floor Primary Bedroom
- Private Yard
About This Home
TUCKED AT THE BACK OF THE COMMUNITY, THIS 1,343 SF END UNIT OFFERS PRIVACY & COMFORT WITH 2 PRIMARY BEDROOMS PLUS A LOFT & 2 BATHS. SELLER WILL CONSIDER BUYING DOWN INTEREST RATE AND/OR OFFER CONCESSIONS W/ACCEPTABLE OFFER. VAULTED CEILINGS CREATE AN OPEN FEELING, WHILE THE WALK-IN PANTRY/LAUNDRY ROOM ADDS CONVENIENCE. DOWNSTAIRS WEST-FACING WINDOWS HAVE BEEN UPGRADED TO ENERGY EFFICIENT DUAL PANE ANDERSON WINDOWS. WATER HEATER WAS REPLACED IN JUNE 2024 & THERE IS A SOFT WATER LOOP. LOW TRAFFIC NOISE AS THIS HOME SITS IN THE BACK OF THE COMPLEX, AWAY FROM BROWN ROAD & AT THE NORTH PERIMETER OF SUBDIVISION. THERE IS A 2 PET LIMIT AT NORTHWOOD PARK. SELLER RELATED TO LISTING AGENT. INFORMATION DEEMED RELIABLE, BUYER TO VERIFY ALL INFORMATION.
Townhouse Details
Home Type
- Townhome
Est. Annual Taxes
- $471
Year Built
- Built in 1981
Lot Details
- 906 Sq Ft Lot
- End Unit
- Two or More Common Walls
- Block Wall Fence
- Private Yard
- Grass Covered Lot
HOA Fees
- $310 Monthly HOA Fees
Home Design
- Wood Frame Construction
- Tile Roof
- Built-Up Roof
- Stucco
Interior Spaces
- 1,343 Sq Ft Home
- 2-Story Property
- Vaulted Ceiling
- Ceiling Fan
- Living Room with Fireplace
Kitchen
- Eat-In Kitchen
- Laminate Countertops
Flooring
- Carpet
- Tile
Bedrooms and Bathrooms
- 2 Bedrooms
- Primary Bedroom on Main
- Two Primary Bathrooms
- Primary Bathroom is a Full Bathroom
- 2 Bathrooms
- Dual Vanity Sinks in Primary Bathroom
Parking
- 1 Carport Space
- Assigned Parking
Outdoor Features
- Covered Patio or Porch
- Outdoor Storage
Schools
- Whitman Elementary School
- Carson Junior High Middle School
- Westwood High School
Utilities
- Central Air
- Heating Available
- Water Softener
- High Speed Internet
- Cable TV Available
Listing and Financial Details
- Home warranty included in the sale of the property
- Tax Lot 36
- Assessor Parcel Number 137-21-074
Community Details
Overview
- Association fees include roof repair, insurance, sewer, ground maintenance, street maintenance, front yard maint, trash, water, roof replacement, maintenance exterior
- Thrive Community Mgt Association, Phone Number (602) 358-0220
- Northwood Park Subdivision
Amenities
- Recreation Room
Recreation
- Fenced Community Pool
- Community Spa
Map
Home Values in the Area
Average Home Value in this Area
Tax History
| Year | Tax Paid | Tax Assessment Tax Assessment Total Assessment is a certain percentage of the fair market value that is determined by local assessors to be the total taxable value of land and additions on the property. | Land | Improvement |
|---|---|---|---|---|
| 2025 | $471 | $5,674 | -- | -- |
| 2024 | $476 | $5,404 | -- | -- |
| 2023 | $476 | $19,350 | $3,870 | $15,480 |
| 2022 | $466 | $15,070 | $3,010 | $12,060 |
| 2021 | $479 | $13,730 | $2,740 | $10,990 |
| 2020 | $472 | $12,480 | $2,490 | $9,990 |
| 2019 | $438 | $10,830 | $2,160 | $8,670 |
| 2018 | $418 | $8,980 | $1,790 | $7,190 |
| 2017 | $405 | $7,650 | $1,530 | $6,120 |
| 2016 | $397 | $6,860 | $1,370 | $5,490 |
| 2015 | $375 | $5,720 | $1,140 | $4,580 |
Property History
| Date | Event | Price | List to Sale | Price per Sq Ft |
|---|---|---|---|---|
| 09/06/2025 09/06/25 | For Sale | $290,000 | -- | $216 / Sq Ft |
Purchase History
| Date | Type | Sale Price | Title Company |
|---|---|---|---|
| Warranty Deed | $121,000 | Transnation Title Ins Co | |
| Warranty Deed | $135,000 | Capital Title Agency Inc | |
| Warranty Deed | -- | First American Title | |
| Interfamily Deed Transfer | -- | Fidelity National Title | |
| Warranty Deed | $88,000 | Fidelity National Title | |
| Warranty Deed | $70,000 | Ati Title Agency | |
| Interfamily Deed Transfer | -- | Stewart Title | |
| Warranty Deed | $54,000 | Stewart Title | |
| Quit Claim Deed | -- | Stewart Title |
Mortgage History
| Date | Status | Loan Amount | Loan Type |
|---|---|---|---|
| Open | $96,800 | New Conventional | |
| Previous Owner | $108,000 | New Conventional | |
| Previous Owner | $62,000 | No Value Available | |
| Previous Owner | $69,734 | New Conventional | |
| Previous Owner | $51,300 | New Conventional | |
| Closed | $15,500 | No Value Available | |
| Closed | $13,350 | No Value Available |
Source: Arizona Regional Multiple Listing Service (ARMLS)
MLS Number: 6916099
APN: 137-21-074
- 222 W Brown Rd Unit 66
- 222 W Brown Rd Unit 57
- 222 W Brown Rd Unit 117
- 923 N Country Club Dr
- 40 W Brown Rd Unit 109
- 524 W Fairway Dr Unit 9
- 524 W Fairway Dr Unit 11
- 0 E Brown Rd Unit 6901635
- 30 E Brown Rd Unit 2113
- 30 E Brown Rd Unit 2012
- 30 E Brown Rd Unit 1108
- 45 E 9th Place Unit 103
- 45 E 9th Place Unit 80
- 446 W Sunset Cir
- 948 N Cherry
- 1505 N Center St Unit 218
- 949 N Revere
- 719 N Cherry
- 1704 N Country Club Dr
- 465 W Ivyglen St Unit 219
- 424 W Brown Rd Unit 140
- 454 W Brown Rd
- 350 W 13th Place
- 900 N Country Club Dr
- 1415 N Country Club Dr
- 120 W 8th Place
- 1505 N Country Club
- 30 E Brown Rd Unit 1072
- 30 E Brown Rd Unit 2081
- 545 W 9th St Unit 102
- 155 W Hunter St
- 715 N Country Club Dr
- 708 N Country Club Dr
- 114 W Hunter St
- 644 N Country Club Dr Unit A
- 42 W 7th St Unit C
- 834 N Cherry Unit 102
- 121 E 14th Place
- 121 E 14th Place Unit 1
- 906 N Revere Unit 202
