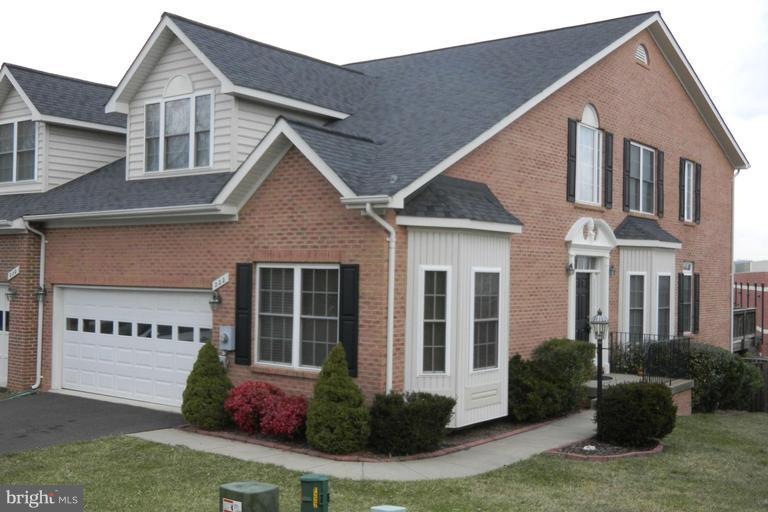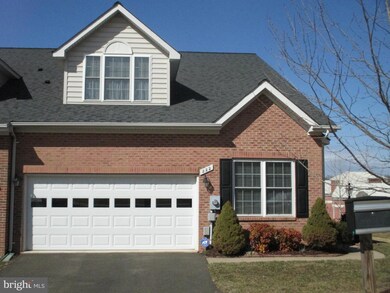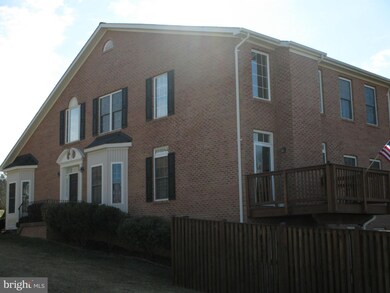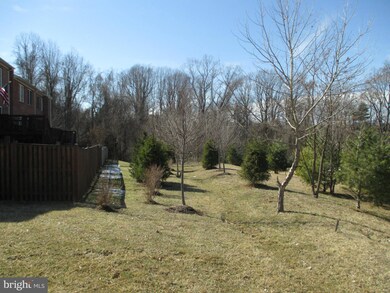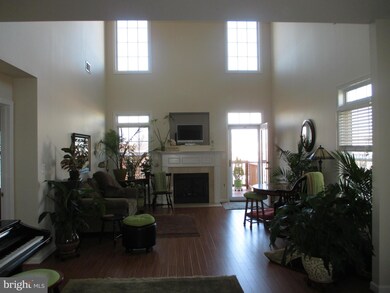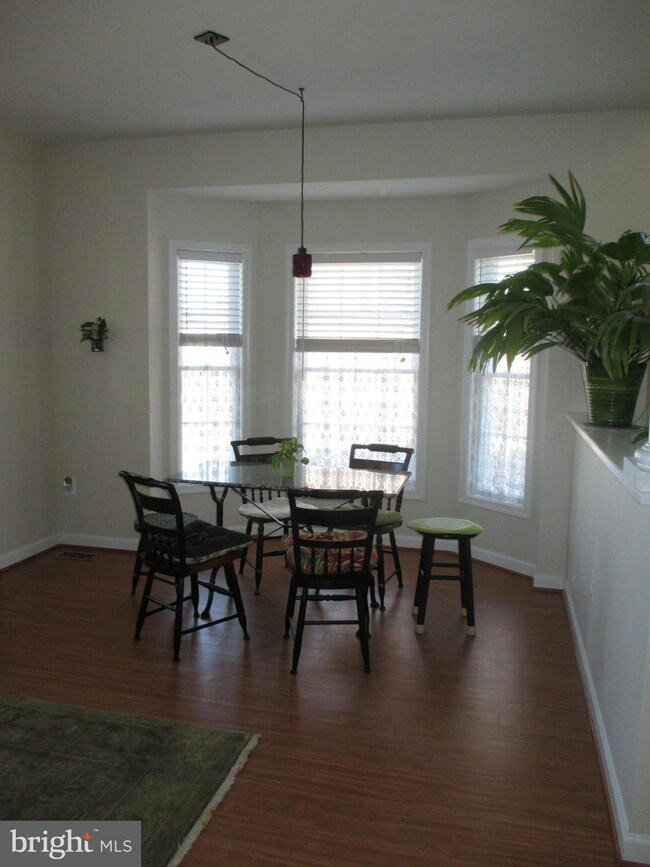
222 W Ridge Ct Warrenton, VA 20186
Estimated Value: $585,000 - $606,301
Highlights
- Open Floorplan
- Deck
- Main Floor Bedroom
- Colonial Architecture
- Wood Flooring
- Whirlpool Bathtub
About This Home
As of May 2014Stunning brick end unit in a great location! 3 levels, recent updates include kitchen granite, new sink and faucet, new flooring on main level, new carpet on lower, fresh paint throughout most of home. 2 story foyer and family room w/gas FP. Main lvl master suite and lib. Upper lvl with open loft, 2 bdrms and full bath. Walk out LL with huge rec room, bdrm and full bath. Relax on the deck & patio!
Last Agent to Sell the Property
RE/MAX Gateway, LLC License #0225026069 Listed on: 03/12/2014

Townhouse Details
Home Type
- Townhome
Est. Annual Taxes
- $3,594
Year Built
- Built in 2005
Lot Details
- 4,561 Sq Ft Lot
- Backs To Open Common Area
- 1 Common Wall
- Cul-De-Sac
- Back Yard Fenced
- No Through Street
- Property is in very good condition
HOA Fees
- $72 Monthly HOA Fees
Parking
- 2 Car Attached Garage
- Garage Door Opener
- Off-Street Parking
Home Design
- Colonial Architecture
- Brick Exterior Construction
Interior Spaces
- 2,694 Sq Ft Home
- Property has 3 Levels
- Open Floorplan
- Built-In Features
- Ceiling Fan
- Fireplace With Glass Doors
- Fireplace Mantel
- Gas Fireplace
- Window Treatments
- Bay Window
- Living Room
- Dining Room
- Library
- Loft
- Game Room
- Wood Flooring
- Monitored
Kitchen
- Eat-In Kitchen
- Electric Oven or Range
- Microwave
- Ice Maker
- Dishwasher
- Upgraded Countertops
- Disposal
Bedrooms and Bathrooms
- 4 Bedrooms | 1 Main Level Bedroom
- En-Suite Primary Bedroom
- En-Suite Bathroom
- Whirlpool Bathtub
Laundry
- Front Loading Dryer
- Washer
Partially Finished Basement
- Walk-Out Basement
- Basement Fills Entire Space Under The House
- Rear Basement Entry
Outdoor Features
- Deck
- Patio
Utilities
- Forced Air Heating and Cooling System
- Humidifier
- Natural Gas Water Heater
- Multiple Phone Lines
- Cable TV Available
Listing and Financial Details
- Home warranty included in the sale of the property
- Tax Lot Q65
- Assessor Parcel Number 6984-38-8218
Community Details
Overview
- Association fees include common area maintenance, insurance, reserve funds
- Built by DODSON HOMES
- North Rock Subdivision, End Unit Floorplan
Security
- Storm Doors
Ownership History
Purchase Details
Home Financials for this Owner
Home Financials are based on the most recent Mortgage that was taken out on this home.Purchase Details
Home Financials for this Owner
Home Financials are based on the most recent Mortgage that was taken out on this home.Purchase Details
Similar Home in Warrenton, VA
Home Values in the Area
Average Home Value in this Area
Purchase History
| Date | Buyer | Sale Price | Title Company |
|---|---|---|---|
| Allen Barbara J | $360,000 | -- | |
| Cramer Mary V | $340,000 | -- | |
| Macdowell John | $349,320 | -- |
Mortgage History
| Date | Status | Borrower | Loan Amount |
|---|---|---|---|
| Open | Allen Barbara J | $342,000 | |
| Previous Owner | Cramer Mary V | $272,000 |
Property History
| Date | Event | Price | Change | Sq Ft Price |
|---|---|---|---|---|
| 05/09/2014 05/09/14 | Sold | $360,000 | -4.0% | $134 / Sq Ft |
| 03/25/2014 03/25/14 | Pending | -- | -- | -- |
| 03/12/2014 03/12/14 | For Sale | $375,000 | +10.3% | $139 / Sq Ft |
| 06/17/2013 06/17/13 | Sold | $340,000 | -5.5% | $126 / Sq Ft |
| 05/19/2013 05/19/13 | Pending | -- | -- | -- |
| 05/11/2013 05/11/13 | For Sale | $359,950 | +5.9% | $134 / Sq Ft |
| 05/06/2013 05/06/13 | Off Market | $340,000 | -- | -- |
| 04/18/2013 04/18/13 | For Sale | $359,950 | 0.0% | $134 / Sq Ft |
| 04/08/2013 04/08/13 | Pending | -- | -- | -- |
| 02/05/2013 02/05/13 | For Sale | $359,950 | -- | $134 / Sq Ft |
Tax History Compared to Growth
Tax History
| Year | Tax Paid | Tax Assessment Tax Assessment Total Assessment is a certain percentage of the fair market value that is determined by local assessors to be the total taxable value of land and additions on the property. | Land | Improvement |
|---|---|---|---|---|
| 2024 | $4,737 | $502,300 | $70,000 | $432,300 |
| 2023 | $4,536 | $502,300 | $70,000 | $432,300 |
| 2022 | $4,536 | $502,300 | $70,000 | $432,300 |
| 2021 | $3,706 | $372,800 | $70,000 | $302,800 |
| 2020 | $3,706 | $372,800 | $70,000 | $302,800 |
| 2019 | $3,706 | $372,800 | $70,000 | $302,800 |
| 2018 | $3,661 | $372,800 | $70,000 | $302,800 |
| 2016 | $3,717 | $357,700 | $60,000 | $297,700 |
| 2015 | -- | $357,700 | $60,000 | $297,700 |
| 2014 | -- | $357,700 | $60,000 | $297,700 |
Agents Affiliated with this Home
-
Deborah Park

Seller's Agent in 2014
Deborah Park
RE/MAX Gateway, LLC
(703) 901-4212
2 in this area
17 Total Sales
-
Kay Young

Buyer's Agent in 2014
Kay Young
BHHS PenFed (actual)
(703) 929-4523
2 in this area
30 Total Sales
-
D
Seller's Agent in 2013
Dave Nash
Long & Foster
(540) 349-1400
Map
Source: Bright MLS
MLS Number: 1002879270
APN: 6984-38-8218
- 507 Winchester St
- 535 Winchester St
- 295 Jackson St
- 0 Winchester St
- 0 Winterset Ln Unit VAFQ2013748
- 226 Winchester St
- 315 Winterset Ln
- 831 Oak Leaf Ct
- 135 Split Oak St
- 538 Colony Ct
- 26 Durham Hill Ln
- 27 Durham Hill Ln
- 54 Frazier Rd
- 519 Cardinal Ln
- 229 Dover Rd
- 575 Solgrove Rd
- 24 Willis Ln
- 143 Haiti St
- 141 Haiti St
- 135 Haiti St
