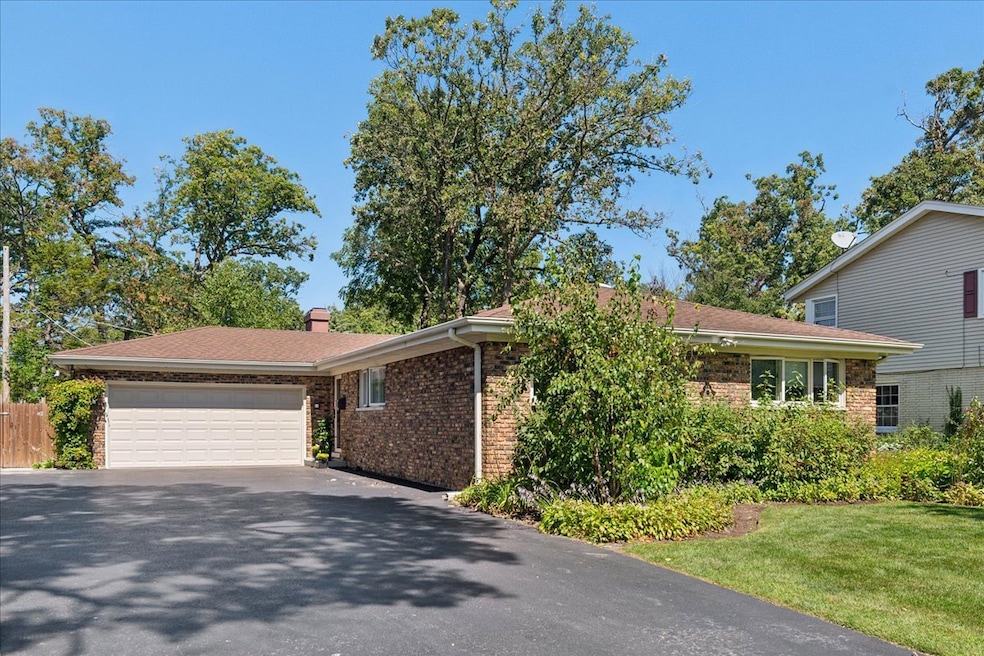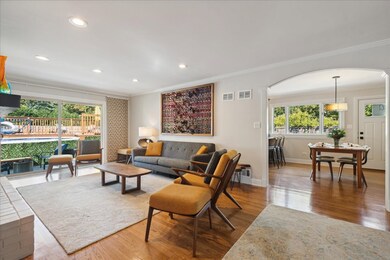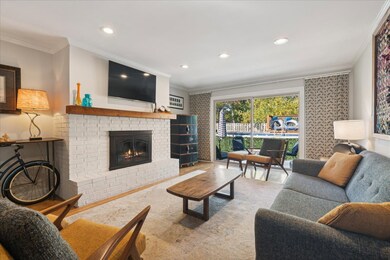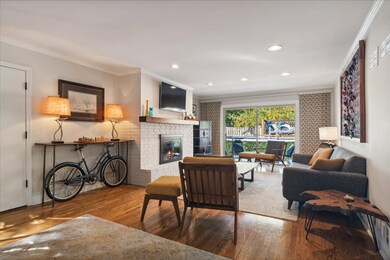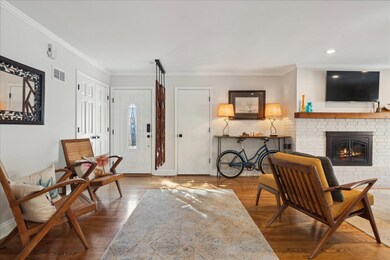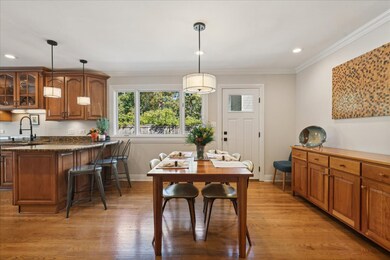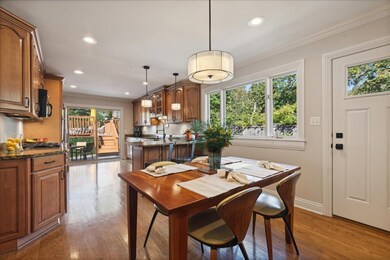
222 W Scranton Ave Lake Bluff, IL 60044
Highlights
- Spa
- Heated Floors
- Deck
- Lake Bluff Elementary School Rated A
- Landscaped Professionally
- 3-minute walk to Lake Bluff Park
About This Home
As of March 2025Discover comfort and sophistication in this updated all-brick, one-level home in Lake Bluff's North Terrace neighborhood. Freshly painted and meticulously maintained, it features hardwood floors and two raised brick fireplaces. The living room includes a wood-burning fireplace, crown molding, and floor-to-ceiling windows. The gourmet eat-in kitchen boasts maple cabinets, granite countertops, and newer appliances. The adjacent dining area is ideal for entertaining. Sliding glass doors provide easy access to the outdoor patio and private fenced yard. The home offers three bedrooms and two updated bathrooms with radiant heated floors. The hall bath features double sinks, a Jacuzzi tub, and a skylight, while the primary bath includes a Carrera marble vanity top and shower. The finished basement expands your living space, featuring a recreation room with a fireplace, an office with granite-topped built-ins, a bonus room, and a large laundry/craft room. With over 3,100 square feet of living space, this home has a generator and two sump pumps. Outside, the private fenced yard includes a patio, raised deck with an above-ground pool, and a hot tub. Conveniently located near the Robert McClory Bike Path, Metra Commuter Rail, recreational center, schools, shopping district, and Lake Bluff beach, this cozy home is perfect for any season!
Home Details
Home Type
- Single Family
Est. Annual Taxes
- $9,655
Year Built
- Built in 1969
Lot Details
- 10,498 Sq Ft Lot
- Lot Dimensions are 69 x 149
- Dog Run
- Fenced Yard
- Wood Fence
- Landscaped Professionally
- Paved or Partially Paved Lot
Parking
- 2 Car Attached Garage
- Garage Door Opener
- Driveway
- Parking Included in Price
Home Design
- Ranch Style House
- Brick Exterior Construction
- Asphalt Roof
- Concrete Perimeter Foundation
Interior Spaces
- 1,566 Sq Ft Home
- Wood Burning Fireplace
- Family Room
- Living Room with Fireplace
- 2 Fireplaces
- Formal Dining Room
- Home Office
- Recreation Room
- Bonus Room
- Lower Floor Utility Room
- Unfinished Attic
Kitchen
- Double Oven
- Microwave
- Dishwasher
Flooring
- Wood
- Carpet
- Heated Floors
Bedrooms and Bathrooms
- 3 Bedrooms
- 3 Potential Bedrooms
- Bathroom on Main Level
- 2 Full Bathrooms
- Whirlpool Bathtub
Laundry
- Laundry Room
- Dryer
- Washer
- Sink Near Laundry
Finished Basement
- Basement Fills Entire Space Under The House
- Sump Pump
- Fireplace in Basement
Pool
- Spa
- Above Ground Pool
Outdoor Features
- Deck
- Patio
Schools
- Lake Bluff Elementary School
- Lake Bluff Middle School
- Lake Forest High School
Utilities
- Forced Air Heating and Cooling System
- Heating System Uses Natural Gas
- 200+ Amp Service
- Power Generator
- Lake Michigan Water
- Cable TV Available
Listing and Financial Details
- Homeowner Tax Exemptions
Ownership History
Purchase Details
Home Financials for this Owner
Home Financials are based on the most recent Mortgage that was taken out on this home.Purchase Details
Home Financials for this Owner
Home Financials are based on the most recent Mortgage that was taken out on this home.Similar Homes in Lake Bluff, IL
Home Values in the Area
Average Home Value in this Area
Purchase History
| Date | Type | Sale Price | Title Company |
|---|---|---|---|
| Warranty Deed | $625,000 | Chicago Title | |
| Warranty Deed | $375,000 | Attorneys Title Guaranty Fun |
Mortgage History
| Date | Status | Loan Amount | Loan Type |
|---|---|---|---|
| Previous Owner | $50,000 | Credit Line Revolving | |
| Previous Owner | $25,000 | Credit Line Revolving | |
| Previous Owner | $220,000 | New Conventional | |
| Previous Owner | $220,000 | New Conventional | |
| Previous Owner | $220,000 | New Conventional | |
| Previous Owner | $64,724 | Unknown | |
| Previous Owner | $129,000 | Credit Line Revolving |
Property History
| Date | Event | Price | Change | Sq Ft Price |
|---|---|---|---|---|
| 03/31/2025 03/31/25 | Sold | $625,000 | +0.8% | $399 / Sq Ft |
| 01/27/2025 01/27/25 | Pending | -- | -- | -- |
| 01/19/2025 01/19/25 | For Sale | $619,900 | -0.8% | $396 / Sq Ft |
| 12/17/2024 12/17/24 | Off Market | $625,000 | -- | -- |
| 12/17/2024 12/17/24 | For Sale | $619,900 | +65.3% | $396 / Sq Ft |
| 01/18/2019 01/18/19 | Sold | $375,000 | -6.1% | $239 / Sq Ft |
| 12/18/2018 12/18/18 | Pending | -- | -- | -- |
| 10/20/2018 10/20/18 | For Sale | $399,500 | -- | $255 / Sq Ft |
Tax History Compared to Growth
Tax History
| Year | Tax Paid | Tax Assessment Tax Assessment Total Assessment is a certain percentage of the fair market value that is determined by local assessors to be the total taxable value of land and additions on the property. | Land | Improvement |
|---|---|---|---|---|
| 2024 | $9,655 | $158,515 | $86,888 | $71,627 |
| 2023 | $9,655 | $140,503 | $77,015 | $63,488 |
| 2022 | $8,611 | $127,727 | $70,012 | $57,715 |
| 2021 | $8,308 | $126,625 | $69,408 | $57,217 |
| 2020 | $8,129 | $127,325 | $69,792 | $57,533 |
| 2019 | $7,837 | $124,988 | $68,511 | $56,477 |
| 2018 | $8,200 | $133,880 | $67,010 | $66,870 |
| 2017 | $8,129 | $131,642 | $65,890 | $65,752 |
| 2016 | $7,825 | $125,302 | $62,717 | $62,585 |
| 2015 | $7,747 | $117,987 | $59,056 | $58,931 |
| 2014 | $6,916 | $105,803 | $53,020 | $52,783 |
| 2012 | $6,498 | $106,721 | $53,480 | $53,241 |
Agents Affiliated with this Home
-
Flor Hasselbring

Seller's Agent in 2025
Flor Hasselbring
Compass
(847) 997-1901
6 in this area
64 Total Sales
-
Tracy Hasselbring
T
Seller Co-Listing Agent in 2025
Tracy Hasselbring
Compass
(312) 259-8866
2 in this area
4 Total Sales
-
Heather Fowler

Buyer's Agent in 2025
Heather Fowler
Compass
(224) 804-7774
8 in this area
23 Total Sales
-
Lisa Trace

Seller's Agent in 2019
Lisa Trace
@ Properties
(708) 710-4104
15 in this area
183 Total Sales
-
Tracy Wurster

Buyer's Agent in 2019
Tracy Wurster
Compass
(312) 972-2515
12 in this area
102 Total Sales
Map
Source: Midwest Real Estate Data (MRED)
MLS Number: 12257483
APN: 12-20-213-009
- 660 Lincoln Ave
- 186 W Scranton Ave
- 14 E Woodland Rd
- 120 E Scranton Ave Unit 202
- 120 E Scranton Ave Unit 203
- 120 E Scranton Ave Unit 201
- 120 E Scranton Ave Unit 102
- 120 E Scranton Ave Unit 103
- 1061 Green Bay Rd
- 214 E Woodland Rd
- 300 E Blodgett Ave
- 130 Ravine Forest Dr
- 1010 Green Bay Rd
- 317 E Center Ave
- 348 Foss Ct
- 333 E Center Ave
- 323 E Washington Ave
- 135 E Hawthorne Ct
- 320 Signe Ct
- 511 Rockland Rd
