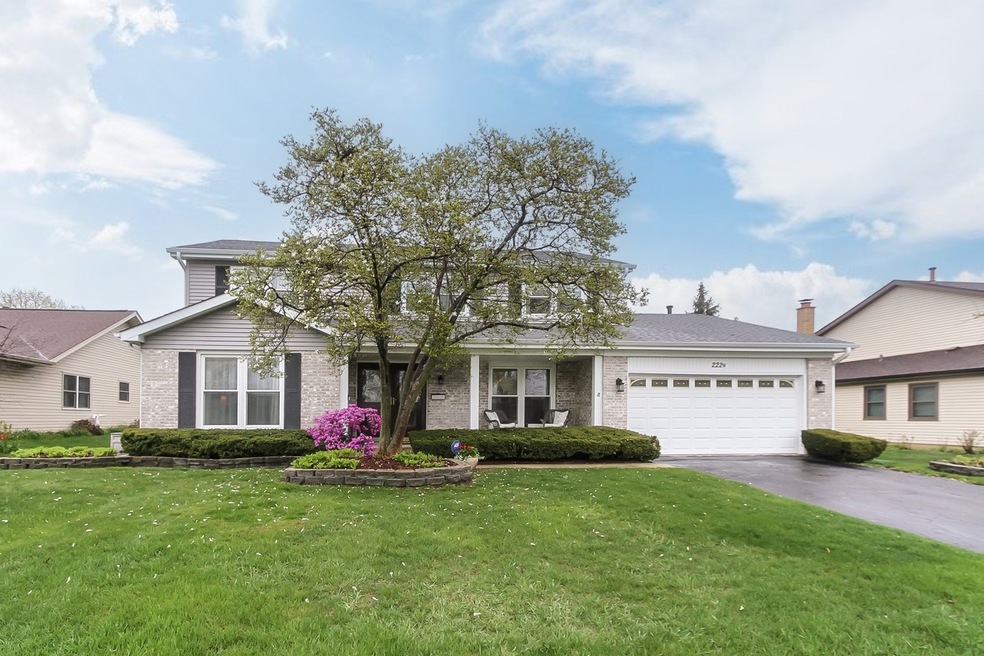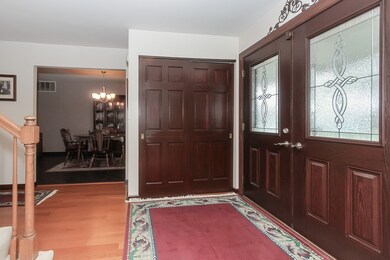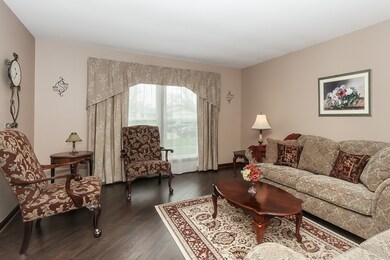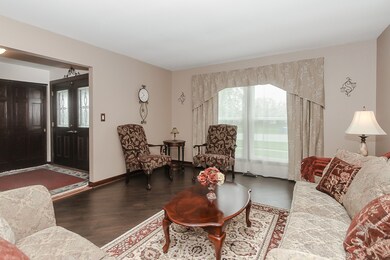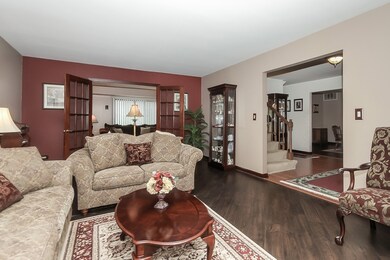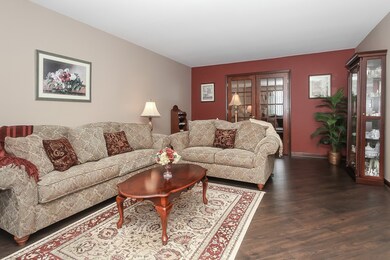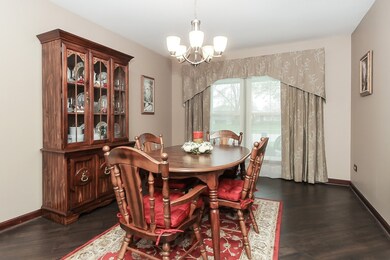
222 W Weathersfield Way Schaumburg, IL 60193
South Schaumburg NeighborhoodEstimated Value: $590,839 - $667,000
Highlights
- Colonial Architecture
- Deck
- Granite Countertops
- Everett Dirksen Elementary School Rated A-
- Property is near a park
- 3-minute walk to Woodstock Park
About This Home
As of June 2022FINALLY A BEAUTIFUL WINDSOR MODEL HITS THE MARKET. A SUPER FLOOR PLAN AND GREAT SIZE HOUSE. THIS HOME HAS BEEN LOVED AND PAMPERED. TURN KEY CONDITION. A LARGE FOYER GREETS YOU. SEPARATE LIVING ROOM AND FORMAL DINING ROOM ALLOWS FOR PLENTY OF ENTERTAINING SPACE. THEN RETIRE THROUGH THE FRENCH DOORS INTO THE LOVELY FAMILY ROOM AND ENJOY A NICE FIRE IN THE REFACED WOODBURNING FIREPLACE, WITH GAS START. TOTALLY UPDATED KITCHEN WITH PLENTY OF LOVELY CABINETS TOPPED WITH CROWN MOLDINGS, SOME GLASS FRONTS, PULL OUTS, GRANITE COUNTERS, UNDER CABINET LIGHTING AND UPDATED APPLIANCES. A COMPLETE UPDATE TO THE POWDER ROOM IS BEAUTIFUL. 4 GENEROUS SIZED BEDROOMS WITH CEILING FANS. PRIMARY BEDROOM INCLUDES A WALK IN CLOSET, UPDATED BATH WITH DUAL SINKS, PORCELAIN TILES AND SHOWER STALL. SOLID SIX PANEL DOORS THROUGHOUT. THIS HOME INCLUDES A FULL BASEMENT. A NICE DECK OFF THE BACK. YARD IS FLAT AND EASY TO MAINTAIN OR TO ADD A PLAYSET OR POOL. SHED IS GREAT FOR OUTDOOR STORAGE. FIREPIT. TOTALLY MAINTENANCE FREE EXTERIOR. DOUBLE HUNG AND BASEMENT WINDOWS 2018, PELLA FRONT DOORS AND STORMS 2017, ROOF SOFFIT/FACIA 2017, POST WRAPS 2021, FURNACE 2012 A/C 2018, WASHER/DRYER 2016. ALARM SYSTEM. NEWER CARPET STAIRWAY, HALL, 3 BEDROOMS. ATTACHED TV'S IN KITCHEN AND FAMILY ROOM STAY. WALKING DISTANCE OR A SHORT BIKE RIDE TO MCDONALDS, DAIRY QUEEN, BANKS, GROCERY STORES, TOWNE SQUARE, FARMERS MARKET, LIBRARY, MEINKE RECREATION CENTER WHICH INCLUDES SWIMMING POOL WITH WATER SLIDE AND OLYMPIC SIZE DIVING, SLED HILL, BASKETBALL AND TENNIS COURTS, SPRING VALLEY NATURE SANCTUARY, PRAIRIE CENTER FOR THE ARTS, FESTIVALS, WOODFIELD SHOPPING CENTER, EXPRESSWAYS AND METRA ACCESS. ENJOY EVERYTHING SCHAUMBURG HAS TO OFFER. DRIVEWAY HOLDS 6 CARS FOR ADDITIONAL PARKING. THIS HOME IS A WIN, WIN, WIN! THE RETAINING WALL IN THE BACK IS THE NEIGHBORS RESPONSIBILITY.
Last Buyer's Agent
Berkshire Hathaway HomeServices Starck Real Estate License #475164011

Home Details
Home Type
- Single Family
Est. Annual Taxes
- $10,274
Year Built
- Built in 1987
Lot Details
- 9,932 Sq Ft Lot
- Lot Dimensions are 78x128x79x128
- Paved or Partially Paved Lot
Parking
- 2 Car Attached Garage
- Garage Transmitter
- Garage Door Opener
- Driveway
- Parking Included in Price
Home Design
- Colonial Architecture
- Asphalt Roof
- Concrete Perimeter Foundation
Interior Spaces
- 2,517 Sq Ft Home
- 2-Story Property
- Ceiling Fan
- Window Treatments
- Window Screens
- Six Panel Doors
- Family Room with Fireplace
- Living Room
- Formal Dining Room
- Laminate Flooring
- Carbon Monoxide Detectors
Kitchen
- Range
- Microwave
- Dishwasher
- Stainless Steel Appliances
- Granite Countertops
- Disposal
Bedrooms and Bathrooms
- 4 Bedrooms
- 4 Potential Bedrooms
- Walk-In Closet
Laundry
- Laundry Room
- Laundry on main level
- Dryer
- Washer
Finished Basement
- Basement Fills Entire Space Under The House
- Sump Pump
Schools
- Dirksen Elementary School
- Robert Frost Junior High School
- Schaumburg High School
Utilities
- Forced Air Heating and Cooling System
- Humidifier
- Heating System Uses Natural Gas
- Lake Michigan Water
- Cable TV Available
Additional Features
- Deck
- Property is near a park
Community Details
- Kingsport Terrace Subdivision, Windsor Floorplan
Listing and Financial Details
- Homeowner Tax Exemptions
Ownership History
Purchase Details
Purchase Details
Home Financials for this Owner
Home Financials are based on the most recent Mortgage that was taken out on this home.Similar Homes in Schaumburg, IL
Home Values in the Area
Average Home Value in this Area
Purchase History
| Date | Buyer | Sale Price | Title Company |
|---|---|---|---|
| Bolger Susan Louise | -- | None Available | |
| Bolger William P | $148,000 | -- |
Mortgage History
| Date | Status | Borrower | Loan Amount |
|---|---|---|---|
| Open | Balev Rosen | $445,000 | |
| Closed | Bolger William P | $150,000 | |
| Closed | Bolger William P | $200,000 | |
| Closed | Bolger William P | $170,000 | |
| Closed | Bolger William P | $190,000 |
Property History
| Date | Event | Price | Change | Sq Ft Price |
|---|---|---|---|---|
| 06/10/2022 06/10/22 | Sold | $499,000 | +1.9% | $198 / Sq Ft |
| 05/06/2022 05/06/22 | Pending | -- | -- | -- |
| 05/05/2022 05/05/22 | For Sale | $489,900 | -- | $195 / Sq Ft |
Tax History Compared to Growth
Tax History
| Year | Tax Paid | Tax Assessment Tax Assessment Total Assessment is a certain percentage of the fair market value that is determined by local assessors to be the total taxable value of land and additions on the property. | Land | Improvement |
|---|---|---|---|---|
| 2024 | $11,677 | $45,000 | $10,912 | $34,088 |
| 2023 | $11,295 | $45,000 | $10,912 | $34,088 |
| 2022 | $11,295 | $45,000 | $10,912 | $34,088 |
| 2021 | $10,385 | $37,593 | $5,952 | $31,641 |
| 2020 | $10,274 | $37,593 | $5,952 | $31,641 |
| 2019 | $10,277 | $41,771 | $5,952 | $35,819 |
| 2018 | $11,273 | $40,998 | $5,208 | $35,790 |
| 2017 | $11,113 | $40,998 | $5,208 | $35,790 |
| 2016 | $10,635 | $40,998 | $5,208 | $35,790 |
| 2015 | $10,208 | $36,743 | $4,464 | $32,279 |
| 2014 | $10,112 | $36,743 | $4,464 | $32,279 |
| 2013 | $9,835 | $36,743 | $4,464 | $32,279 |
Agents Affiliated with this Home
-
Cindy Bowen

Seller's Agent in 2022
Cindy Bowen
REMAX Legends
(847) 830-2302
13 in this area
73 Total Sales
-
Dessi Yordanova

Buyer's Agent in 2022
Dessi Yordanova
Berkshire Hathaway HomeServices Starck Real Estate
(773) 791-3257
4 in this area
181 Total Sales
Map
Source: Midwest Real Estate Data (MRED)
MLS Number: 11395256
APN: 07-27-110-038-0000
- 625 Derry Ct Unit 1
- 631 Derry Ct Unit 3A
- 621 Tralee Ct Unit 2D
- 712 Dante Ct
- 121 Mullingar Ct Unit 1-D
- 609 S Cedarcrest Dr
- 223 Hickory Ln
- 190 Farmgate Dr
- 719 Killarney Ct Unit 2B
- 717 Killarney Ct Unit 2A
- 733 Limerick Ln Unit 7333D
- 711 Waterford Rd S Unit 2A
- 814 Stamford Ct
- 237 Sumac Ln
- 825 Sienna Dr
- 300 S Roselle Rd Unit 221
- 702 Huntington Ln
- 207 S Cedarcrest Dr
- 933 Gregory Ln
- 637 Grace Ln
- 222 W Weathersfield Way
- 226 W Weathersfield Way
- 218 W Weathersfield Way
- 221 Beverly Ct
- 225 Beverly Ct
- 230 W Weathersfield Way
- 217 Beverly Ct
- 214 W Weathersfield Way
- 229 W Weathersfield Way
- 229 Beverly Ct
- 213 Beverly Ct
- 223 W Weathersfield Way
- 527 Cottonwood Ln
- 219 W Weathersfield Way
- 227 W Weathersfield Way
- 213 W Weathersfield Way
- 231 W Weathersfield Way
- 230 Beverly Ct
- 222 Beverly Ct
- 218 Beverly Ct
