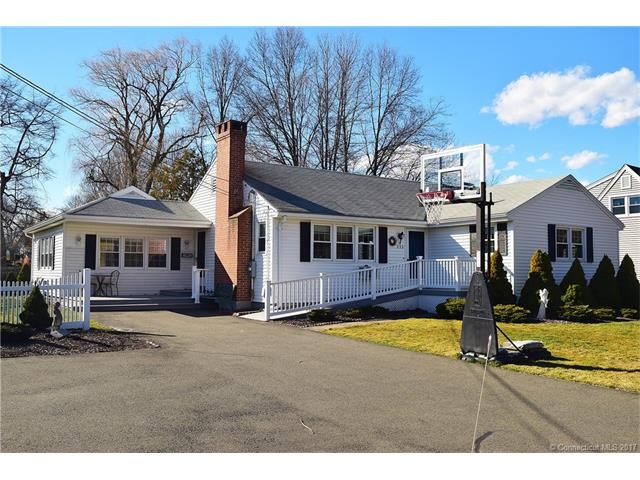
222 Walsh Ave Newington, CT 06111
Estimated Value: $352,000 - $443,000
Highlights
- Deck
- Ranch Style House
- 1 Fireplace
- Property is near public transit
- Attic
- No HOA
About This Home
As of July 2017Wonderful ranch with spacious rooms throughout. Just what you have been waiting for! First floor laundry, step in shower, deep tub, totally remodeled baths, first floor family room plus 3 finished rooms in the lower level not included in sq.ft. This brings the total sq.ft. to almost 2600. Add to this a beautiful yard with a gazebo, carport, porch, deck and 2 sheds. There are hardwood floors throughout, a fireplaced living room and all appliances. What a gem of a house. Plenty of room if a 2 car garage is a must. Can be done. Don't let this one slip away. Walking distance to park, pool, tennis, restaurants, shops, library, public transportation. What are you waiting for??
Last Agent to Sell the Property
Berkshire Hathaway NE Prop. License #REB.0290560 Listed on: 03/29/2017

Home Details
Home Type
- Single Family
Est. Annual Taxes
- $6,111
Year Built
- Built in 1962
Lot Details
- 0.33 Acre Lot
- Level Lot
Home Design
- Ranch Style House
- Vinyl Siding
Interior Spaces
- 1,696 Sq Ft Home
- 1 Fireplace
- Attic or Crawl Hatchway Insulated
Kitchen
- Oven or Range
- Microwave
- Dishwasher
- Disposal
Bedrooms and Bathrooms
- 3 Bedrooms
Laundry
- Dryer
- Washer
Finished Basement
- Heated Basement
- Basement Fills Entire Space Under The House
Parking
- Attached Carport
- Parking Deck
- Driveway
Accessible Home Design
- Accessible Ramps
Outdoor Features
- Deck
- Gazebo
- Shed
- Porch
Location
- Property is near public transit
- Property is near a bus stop
- Property is near a golf course
Schools
- Anna Reynolds Elementary School
- Martin Kellogg Middle School
- Newington High School
Utilities
- Baseboard Heating
- Heating System Uses Natural Gas
- Cable TV Available
Community Details
Recreation
- Community Playground
- Putting Green
- Park
Additional Features
- No Home Owners Association
- Public Transportation
Ownership History
Purchase Details
Home Financials for this Owner
Home Financials are based on the most recent Mortgage that was taken out on this home.Purchase Details
Home Financials for this Owner
Home Financials are based on the most recent Mortgage that was taken out on this home.Purchase Details
Home Financials for this Owner
Home Financials are based on the most recent Mortgage that was taken out on this home.Similar Homes in Newington, CT
Home Values in the Area
Average Home Value in this Area
Purchase History
| Date | Buyer | Sale Price | Title Company |
|---|---|---|---|
| Lesmes Julie P | $275,000 | -- | |
| Byrnes Michael J | $275,000 | -- | |
| Chung Yung Ting | $187,500 | -- |
Mortgage History
| Date | Status | Borrower | Loan Amount |
|---|---|---|---|
| Open | Lesmes Julie P | $220,000 | |
| Previous Owner | Byrnes Michael J | $190,000 | |
| Previous Owner | Rapacki Richard | $55,000 | |
| Previous Owner | Rapacki Richard | $75,000 | |
| Previous Owner | Rapacki Richard | $138,800 | |
| Previous Owner | Rapacki Richard | $66,000 |
Property History
| Date | Event | Price | Change | Sq Ft Price |
|---|---|---|---|---|
| 07/05/2017 07/05/17 | Sold | $275,000 | -3.5% | $162 / Sq Ft |
| 06/08/2017 06/08/17 | Pending | -- | -- | -- |
| 03/29/2017 03/29/17 | For Sale | $284,900 | +3.6% | $168 / Sq Ft |
| 12/27/2012 12/27/12 | Sold | $275,000 | -15.4% | $161 / Sq Ft |
| 11/20/2012 11/20/12 | Pending | -- | -- | -- |
| 08/08/2012 08/08/12 | For Sale | $324,900 | -- | $191 / Sq Ft |
Tax History Compared to Growth
Tax History
| Year | Tax Paid | Tax Assessment Tax Assessment Total Assessment is a certain percentage of the fair market value that is determined by local assessors to be the total taxable value of land and additions on the property. | Land | Improvement |
|---|---|---|---|---|
| 2024 | $6,892 | $173,740 | $53,550 | $120,190 |
| 2023 | $6,665 | $173,740 | $53,550 | $120,190 |
| 2022 | $6,687 | $173,740 | $53,550 | $120,190 |
| 2021 | $6,743 | $173,740 | $53,550 | $120,190 |
| 2020 | $6,714 | $170,930 | $53,550 | $117,380 |
| 2019 | $6,743 | $170,930 | $53,550 | $117,380 |
| 2018 | $6,581 | $170,930 | $53,550 | $117,380 |
| 2017 | $6,254 | $170,930 | $53,550 | $117,380 |
| 2016 | $6,111 | $170,930 | $53,550 | $117,380 |
| 2014 | $6,311 | $181,500 | $53,520 | $127,980 |
Agents Affiliated with this Home
-
Cathleen Hall

Seller's Agent in 2017
Cathleen Hall
Berkshire Hathaway Home Services
(860) 559-6643
67 in this area
106 Total Sales
-
Rob Rosa

Buyer's Agent in 2017
Rob Rosa
Berkshire Hathaway Home Services
(860) 558-2122
10 in this area
307 Total Sales
-
Sharon Carducci

Seller's Agent in 2012
Sharon Carducci
William Raveis Real Estate
(860) 836-0558
15 in this area
124 Total Sales
Map
Source: SmartMLS
MLS Number: G10207398
APN: NEWI-000016-000551
- 115 Ashland Ave
- 26 Northwood Rd
- 221 Hillcrest Ave
- 283 Hillcrest Ave
- 105 Centerwood Rd
- 162 Goodale Dr
- 17 Lydall Rd
- 184 Goodale Dr
- 147 E Robbins Ave
- 82 Welles Dr
- 16 Indian Hill Rd
- 74 Forest Dr
- 288 Robbins Ave
- 274 Cedarwood Ln
- 12 Homecrest St
- 134 Cedarwood Ln
- 0 Old Farm Dr
- 340 Robbins Ave
- 7 Old Farm Dr
- 9 Old Farm Dr
