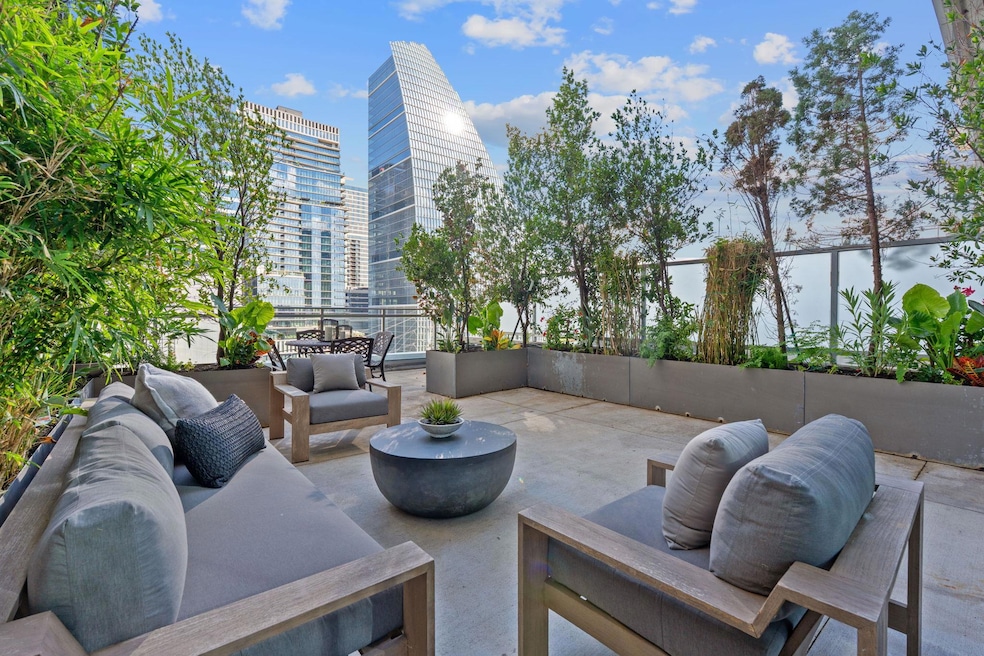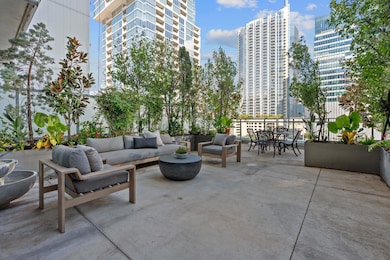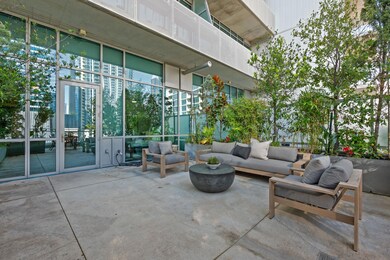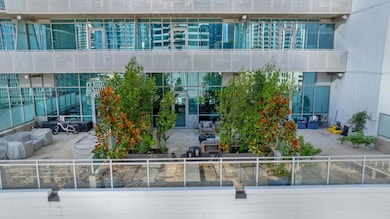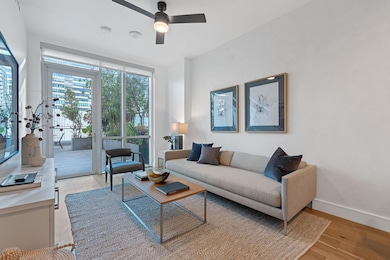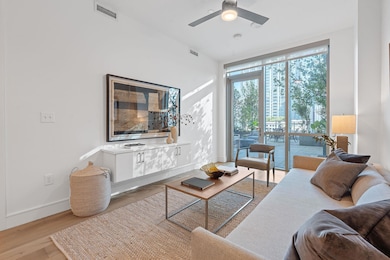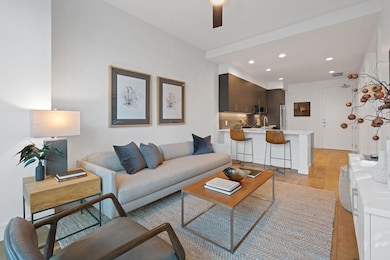Seaholm Residences 222 West Ave Unit 1005 Austin, TX 78701
Northshore Austin NeighborhoodEstimated payment $5,026/month
Highlights
- Concierge
- Laundry Service
- Panoramic View
- Mathews Elementary School Rated A
- Fitness Center
- Clubhouse
About This Home
One-of-a-kind opportunity to own a rare terrace unit at the highly sought-after Seaholm Residences. Enjoy protected, stunning city views from your very own private 660 SF outdoor living space surrounded by gorgeous trees and flowers in Restoration Hardware planters, a true sanctuary in the heart of downtown. Luxurious modern finishes and floor-to-ceiling windows throughout. Fantastic amenities on the same floor include a lap pool, multiple grills, outdoor lounge and dining areas, fire pit, clubroom, gym, business center, dog park, and dog washing station. Residents also enjoy 24- hour concierge, security, and laundry services. This unit offers a prime parking space on G4 (2nd parking level in the garage), Urban Storage Unit, gas cooking, washer and dryer, a large bathroom, and custom closet. Just steps from Lady Bird Lake, wonderful dining options, and shops, this location truly cannot be beat.
Listing Agent
Compass RE Texas, LLC Brokerage Phone: (512) 293-5552 License #0502364 Listed on: 09/14/2025

Property Details
Home Type
- Condominium
Est. Annual Taxes
- $10,539
Year Built
- Built in 2014
Lot Details
- River Front
- East Facing Home
- Garden
HOA Fees
- $609 Monthly HOA Fees
Parking
- 1 Car Attached Garage
Property Views
- Panoramic
Home Design
- Slab Foundation
- Concrete Roof
- Masonry Siding
Interior Spaces
- 685 Sq Ft Home
- 1-Story Property
- Ceiling Fan
- Recessed Lighting
- Blinds
- Living Room
Kitchen
- Breakfast Bar
- Gas Cooktop
- Dishwasher
- Stainless Steel Appliances
- Quartz Countertops
Flooring
- Wood
- Tile
Bedrooms and Bathrooms
- 1 Primary Bedroom on Main
- Walk-In Closet
- 1 Full Bathroom
Laundry
- Dryer
- Washer
Home Security
Outdoor Features
- Enclosed Patio or Porch
- Terrace
- Outdoor Storage
Schools
- Mathews Elementary School
- O Henry Middle School
- Austin High School
Utilities
- Central Heating and Cooling System
- High Speed Internet
Listing and Financial Details
- Assessor Parcel Number 01050013050000
Community Details
Overview
- Seaholm Residences Association
- Built by Flintco
- Seaholm Residences Residential Subdivision
Amenities
- Concierge
- Laundry Service
- Community Barbecue Grill
- Business Center
- Bike Room
Recreation
- Dog Park
- Trails
Pet Policy
- Pet Amenities
Security
- Fire and Smoke Detector
Map
About Seaholm Residences
Home Values in the Area
Average Home Value in this Area
Tax History
| Year | Tax Paid | Tax Assessment Tax Assessment Total Assessment is a certain percentage of the fair market value that is determined by local assessors to be the total taxable value of land and additions on the property. | Land | Improvement |
|---|---|---|---|---|
| 2025 | $8,594 | $531,781 | $84,532 | $447,249 |
| 2023 | $8,558 | $574,898 | $84,532 | $490,366 |
| 2022 | $11,357 | $575,073 | $0 | $0 |
| 2021 | $11,380 | $522,794 | $46,496 | $476,298 |
| 2020 | $10,982 | $512,009 | $38,887 | $473,122 |
| 2018 | $9,742 | $440,000 | $38,887 | $401,113 |
| 2017 | $11,744 | $526,607 | $38,887 | $487,720 |
| 2016 | $3,674 | $164,762 | $33,815 | $130,947 |
| 2015 | -- | $47,050 | $20,380 | $26,670 |
Property History
| Date | Event | Price | List to Sale | Price per Sq Ft | Prior Sale |
|---|---|---|---|---|---|
| 11/12/2025 11/12/25 | Price Changed | $670,000 | -2.2% | $978 / Sq Ft | |
| 10/10/2025 10/10/25 | Price Changed | $685,000 | -3.5% | $1,000 / Sq Ft | |
| 09/14/2025 09/14/25 | For Sale | $710,000 | +42.0% | $1,036 / Sq Ft | |
| 08/08/2018 08/08/18 | Sold | -- | -- | -- | View Prior Sale |
| 06/28/2018 06/28/18 | Pending | -- | -- | -- | |
| 04/25/2018 04/25/18 | Price Changed | $499,995 | -3.7% | $727 / Sq Ft | |
| 04/02/2018 04/02/18 | Price Changed | $519,000 | -3.7% | $754 / Sq Ft | |
| 03/23/2018 03/23/18 | For Sale | $539,000 | 0.0% | $783 / Sq Ft | |
| 08/24/2016 08/24/16 | Rented | $2,200 | -25.4% | -- | |
| 08/14/2016 08/14/16 | Under Contract | -- | -- | -- | |
| 07/26/2016 07/26/16 | For Rent | $2,950 | -- | -- |
Purchase History
| Date | Type | Sale Price | Title Company |
|---|---|---|---|
| Vendors Lien | -- | None Available | |
| Interfamily Deed Transfer | -- | None Available | |
| Special Warranty Deed | -- | Heritage Title |
Mortgage History
| Date | Status | Loan Amount | Loan Type |
|---|---|---|---|
| Open | $434,996 | Purchase Money Mortgage | |
| Previous Owner | $382,500 | Commercial |
Source: Unlock MLS (Austin Board of REALTORS®)
MLS Number: 5754560
APN: 856493
- 222 West Ave Unit 2710
- 222 West Ave Unit 1504
- 222 West Ave Unit 1213
- 222 West Ave Unit 1312
- 222 West Ave Unit 2804
- 222 West Ave Unit 2403
- 222 West Ave Unit 1901
- 222 West Ave Unit 1404
- 222 West Ave Unit 1001
- 222 West Ave Unit 1701
- 222 West Ave Unit 2109
- 222 West Ave Unit 1112
- 222 West Ave Unit 2806
- 222 West Ave Unit 3002
- 222 West Ave Unit 2201
- 301 West Ave Unit 1603
- 301 West Ave Unit 2708
- 301 West Ave Unit 2105
- 301 West Ave Unit 2003
- 301 West Ave Unit 3802
- 222 West Ave Unit 1911
- 301 West Ave Unit 2708
- 301 West Ave Unit 1802
- 301 West Ave Unit 2007
- 301 West Ave Unit 1409
- 301 West Ave Unit 5006
- 301 West Ave Unit 3506
- 301 West Ave Unit 3003
- 301 West Ave Unit 4401
- 301 West Ave Unit 5604
- 301 West Ave Unit Suite 4900
- 111 Sandra Muraida Way
- 801 W 5th St
- 300 Bowie St Unit 2803
- 300 Bowie St Unit 1305
- 300 Bowie St Unit 2204
- 300 Bowie St Unit 1707
- 300 Bowie St Unit 1001
- 300 Bowie St Unit 2405
- 311 Bowie St
